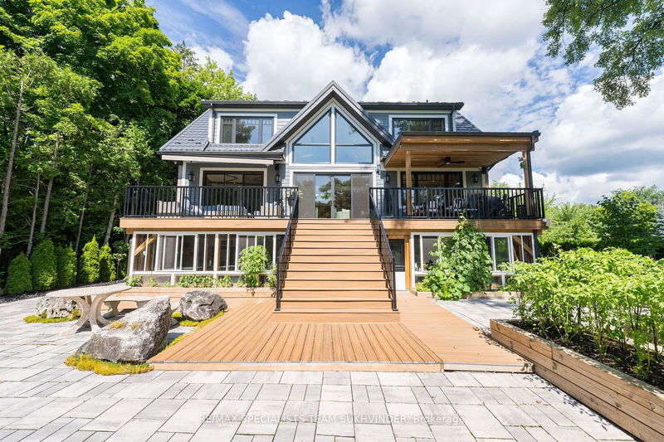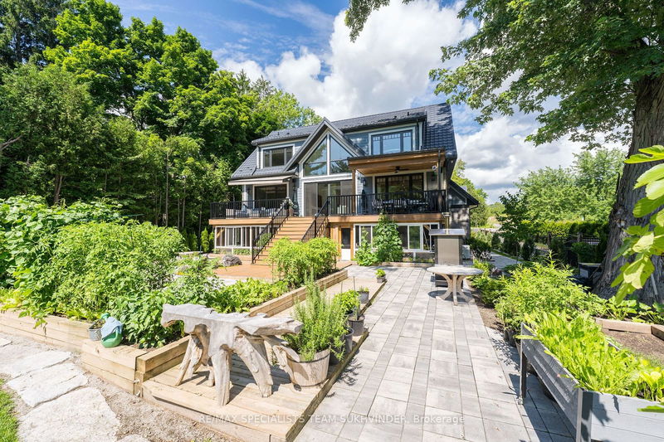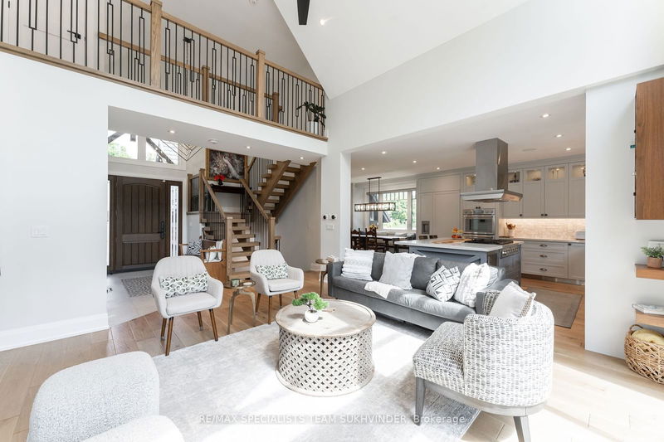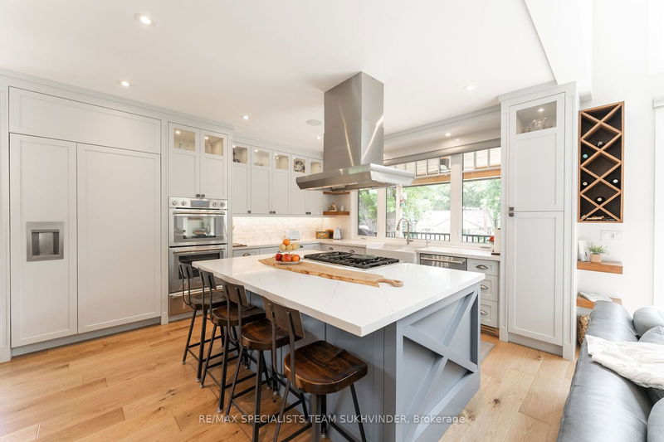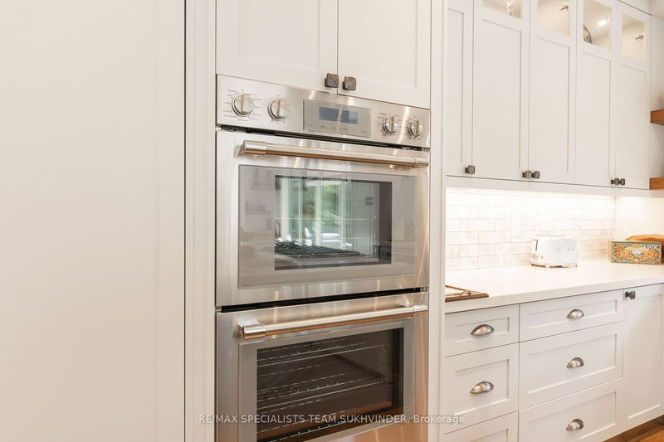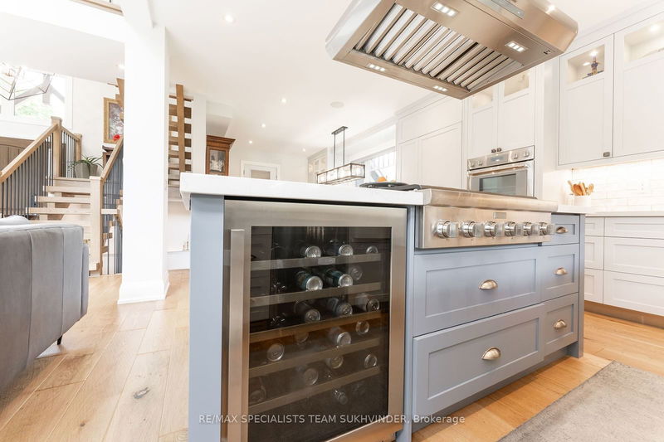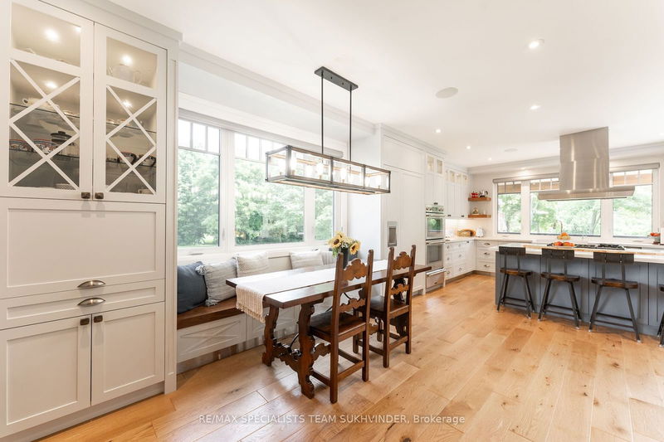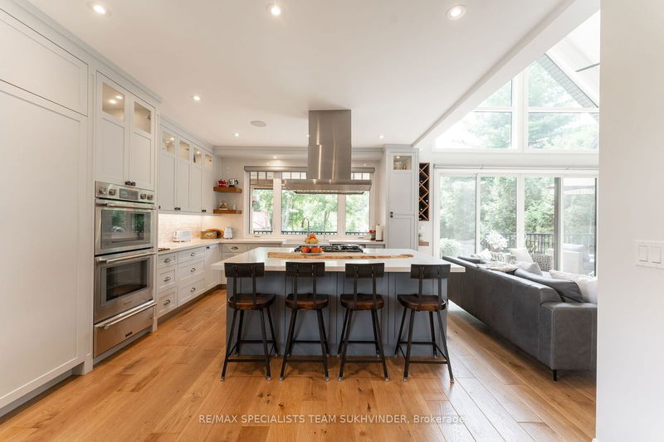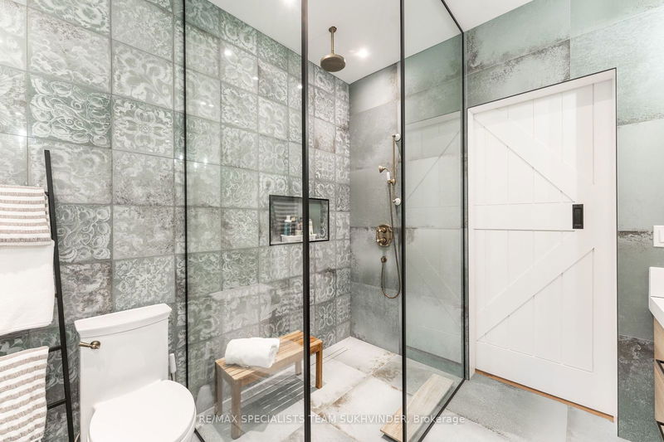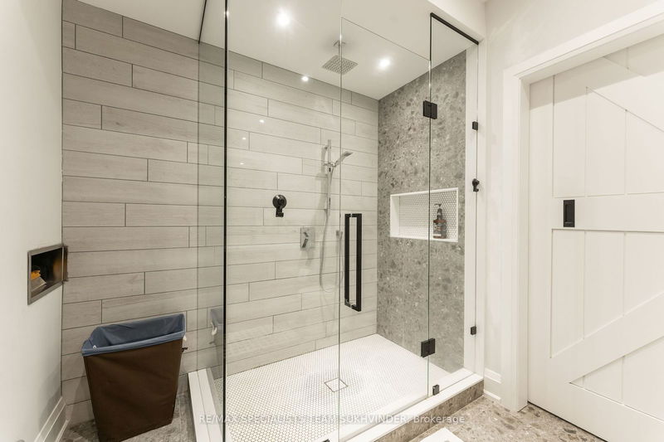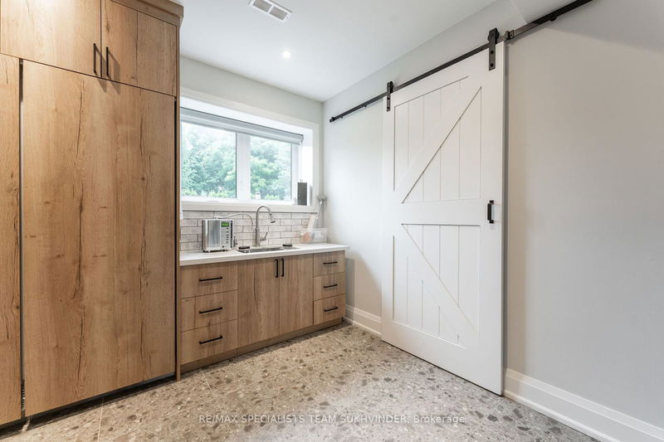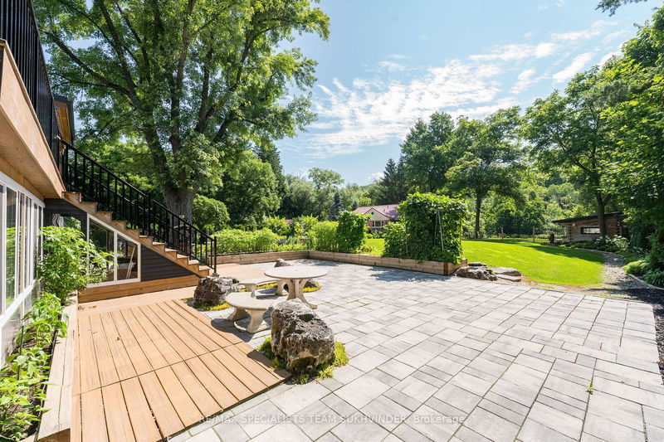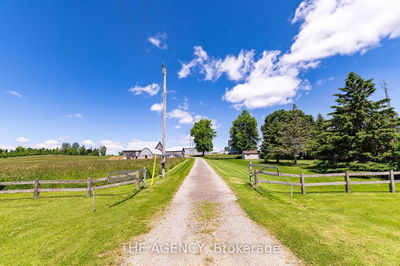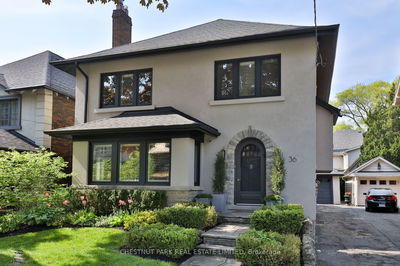Discover your dream home with this stunning property, boasting over half an acre of exquisite land and offering 4000+ sq ft of luxury living space. Built in 2021, this gated residence epitomizes luxury and modern comfort. Step inside to a grand open-to-above living room, drenched in natural light from expansive windows that provide breathtaking views throughout the home. The two-toned chefs kitchen, equipped with high-end Thermador appliances, is a culinary enthusiast's delight, perfect for creating gourmet meals. This home features three spacious bedrooms, each with their own ensuites. Upstairs you will find a versatile den area which makes an ideal home office (can be converted to 4th Bedroom), providing a serene space for productivity. The cozy basement is designed for entertaining, offering ample space for gatherings and relaxation. Outside, the backyard is a true paradise, backing onto a serene river and providing a tranquil retreat like no other. Experience resort-like living in Terra Cotta, where luxury meets nature in perfect harmony. This home is more than just a place to live; it's a lifestyle to be cherished. **Not your typical built home, must seen in person to appreciate high quality craftsmanship and finishes**
详情
- 上市时间: Monday, July 15, 2024
- 3D看房: View Virtual Tour for 131 King Street
- 城市: Caledon
- 社区: Rural Caledon
- 详细地址: 131 King Street, Caledon, L7C 1P2, Ontario, Canada
- 客厅: Fireplace, Hardwood Floor
- 厨房: Combined W/Dining, B/I Appliances
- 挂盘公司: Re/Max Specialists Team Sukhvinder - Disclaimer: The information contained in this listing has not been verified by Re/Max Specialists Team Sukhvinder and should be verified by the buyer.




