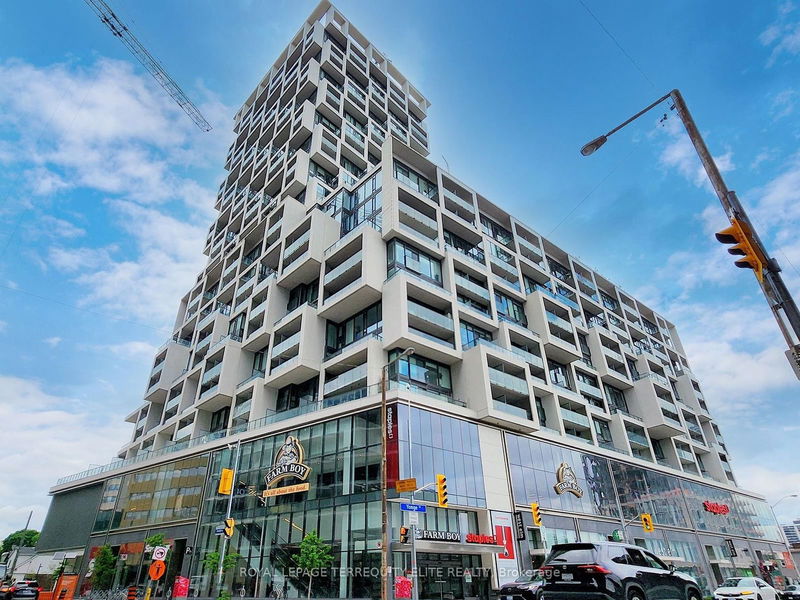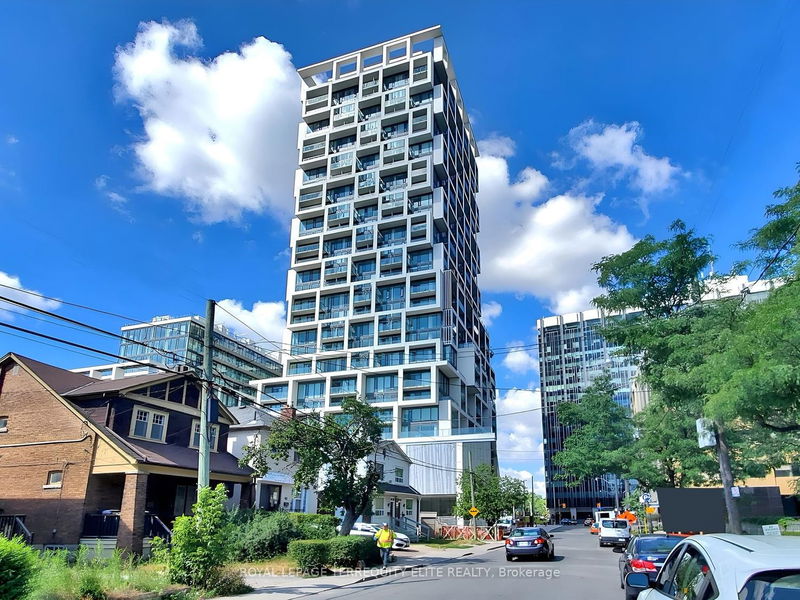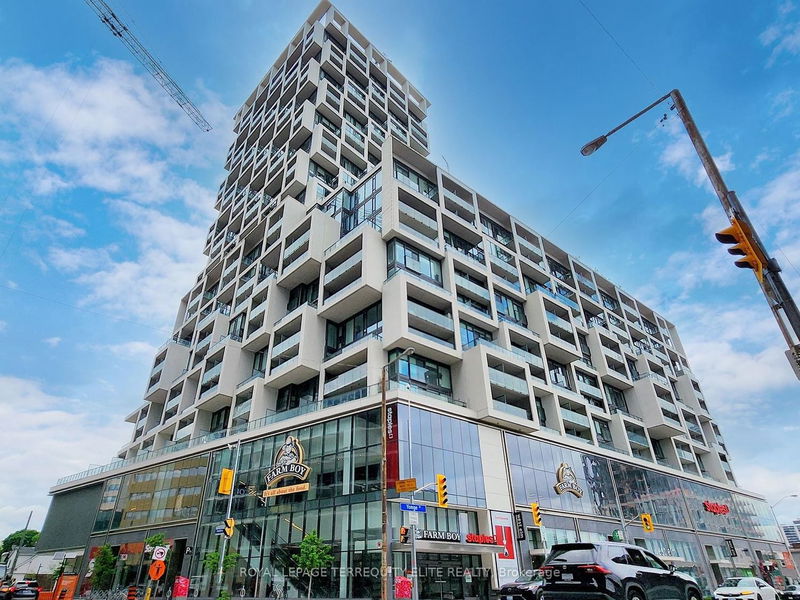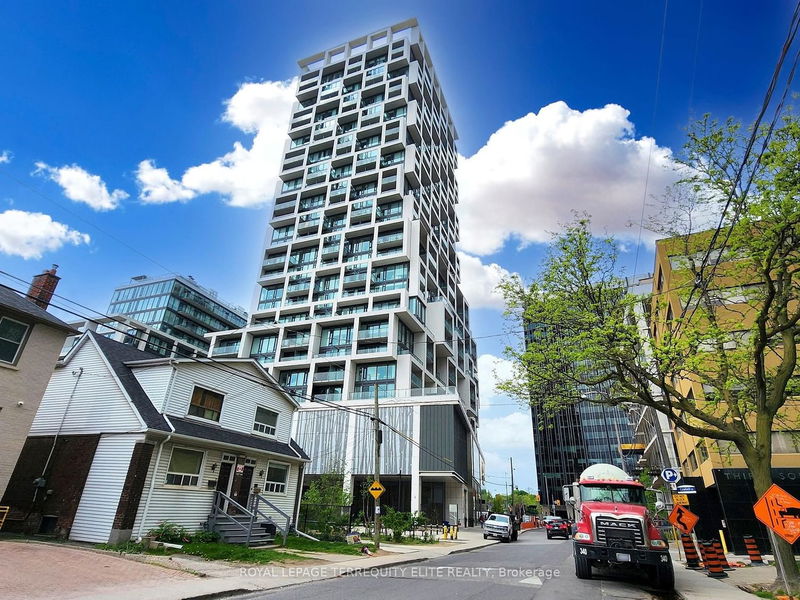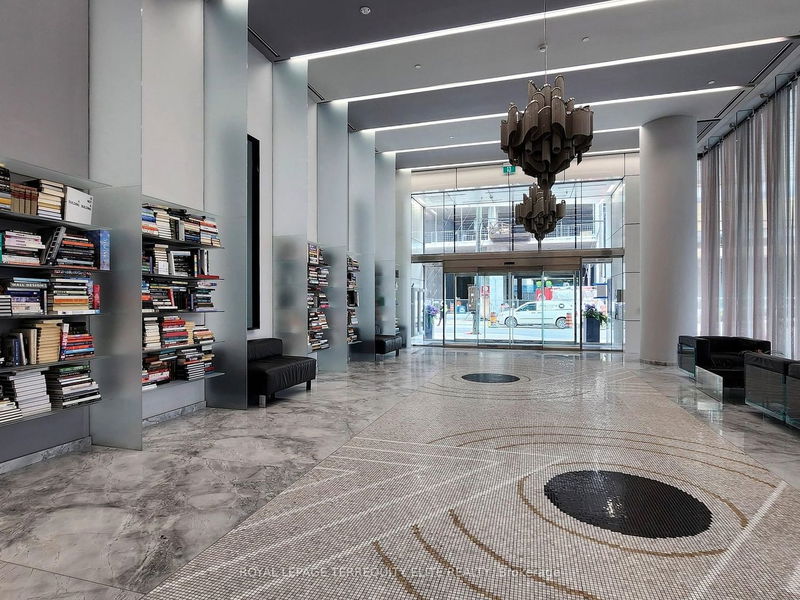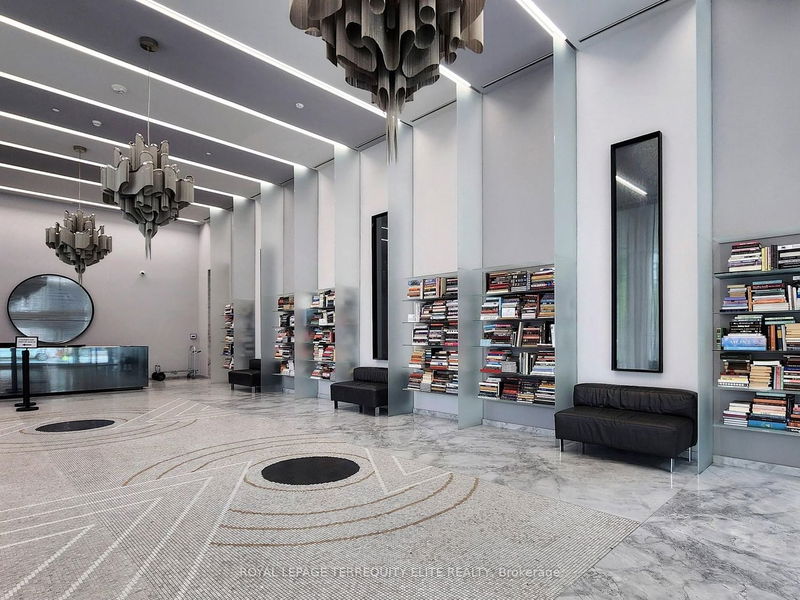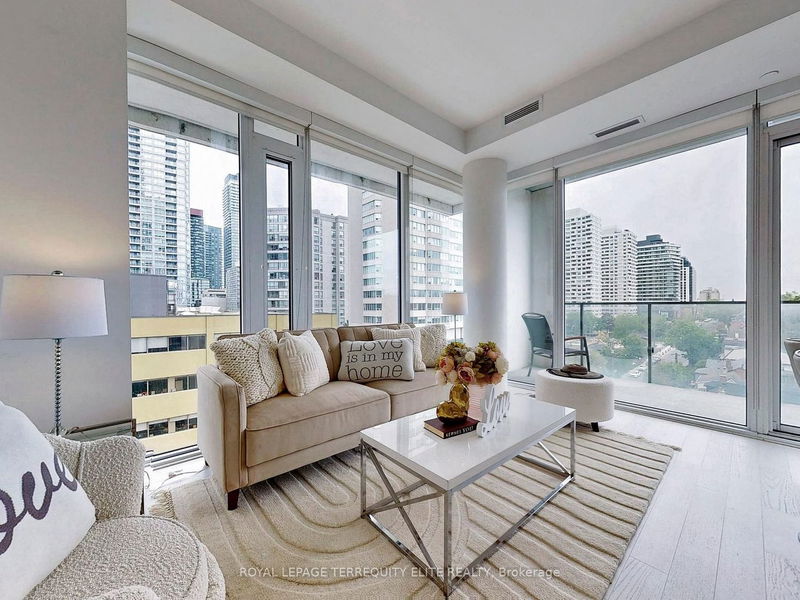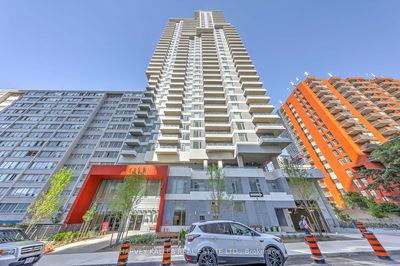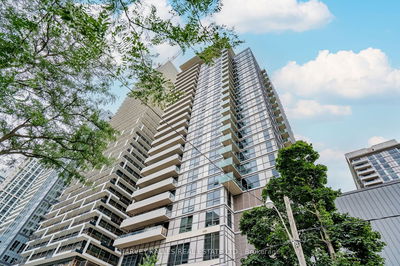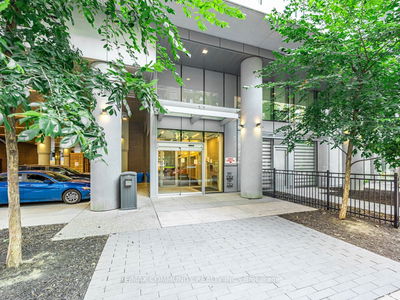Welcome To the Iconic Award-Winning Art Shoppe Condominium! Main Lobby Designed By the Renowned Fashion Designer Karl Lagerfeld! This Gorgeous NE Corner 2 Bedroom & 2 Bathroom Unit boasts Impressive 10 Ceiling! <<843 sf of living space>> Fabulous Floor to Ceiling Windows with Beautiful Unobstructed Treetop Views, Walkouts to 2 Balconies! Stylish Kitchen Features Centre Island & Integrated Appliances! World Class Building Amenities with 24hr Concierge, Fitness Centre, Rooftop Infinity Edge Pool, Miami Style Cabanas & Day beds, Outdoor Bar Area with Unobstructed City Skyline Views, Library, Games room, Theatre, Yoga Room, Kids Club, Wine Tasting & Party Room. Walking Distance To All Best Mid-Town has To Offer: Cafes, Restaurants, Upscale Boutique Shopping, Movie Theatre, LRT & Subway stations. Farm Boy Grocery Store is Right Downstairs.
详情
- 上市时间: Thursday, August 29, 2024
- 3D看房: View Virtual Tour for 908-5 Soudan Avenue
- 城市: Toronto
- 社区: Mount Pleasant West
- 详细地址: 908-5 Soudan Avenue, Toronto, M4S 0B1, Ontario, Canada
- 客厅: Combined W/Dining, Open Concept, W/O To Balcony
- 厨房: Centre Island, W/O To Balcony
- 挂盘公司: Royal Lepage Terrequity Elite Realty - Disclaimer: The information contained in this listing has not been verified by Royal Lepage Terrequity Elite Realty and should be verified by the buyer.

