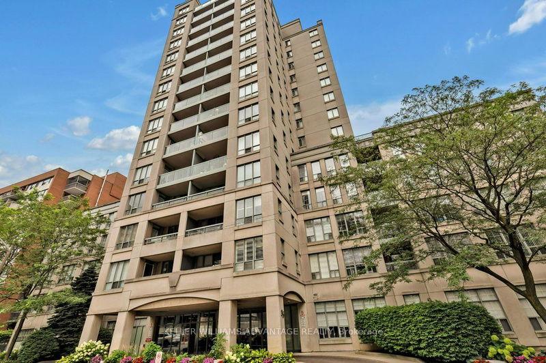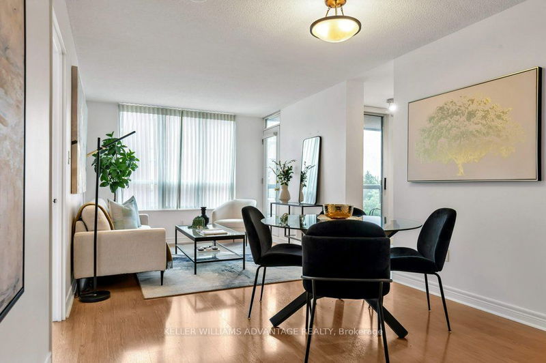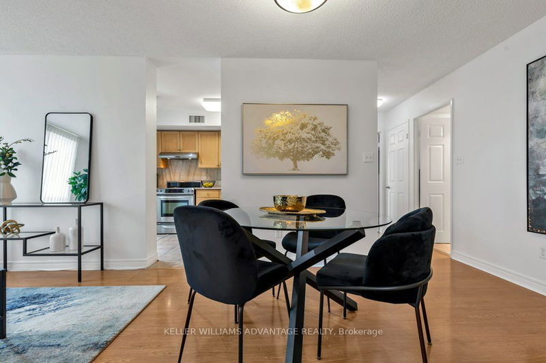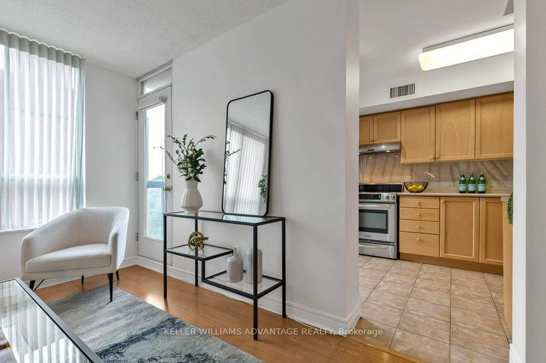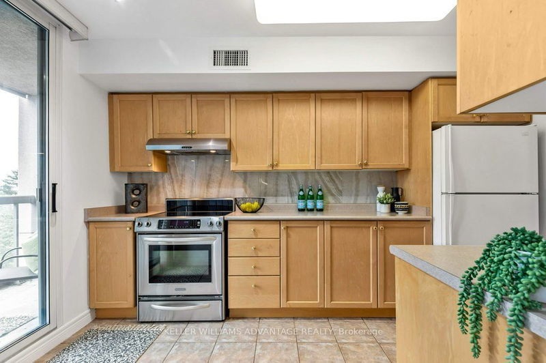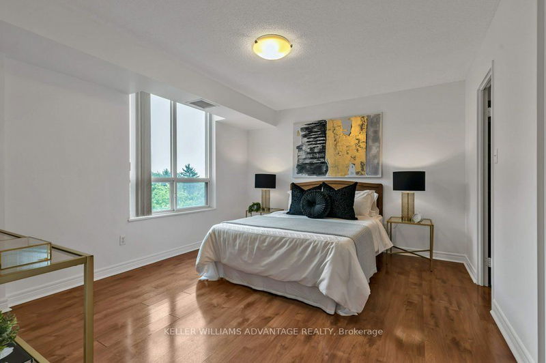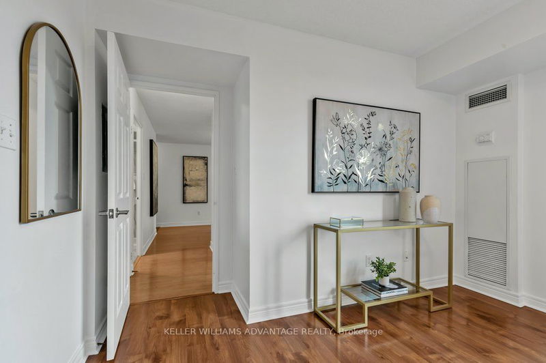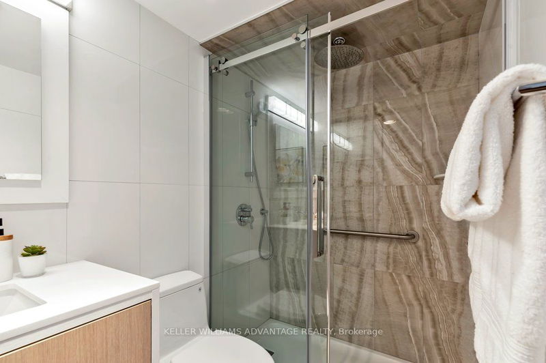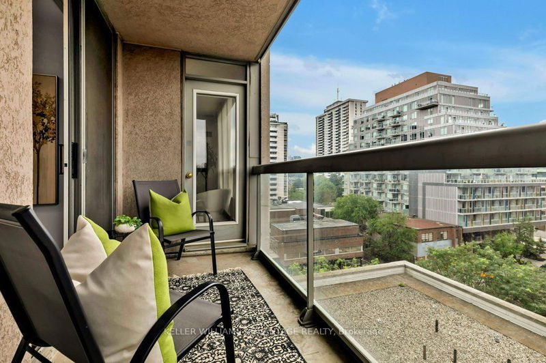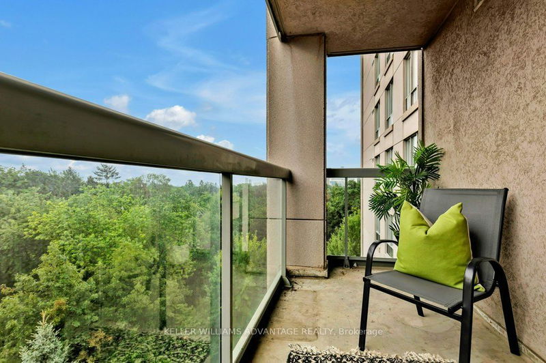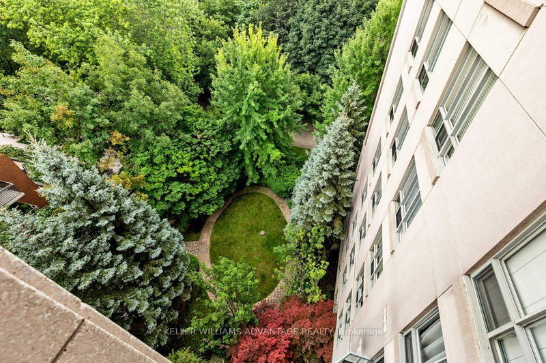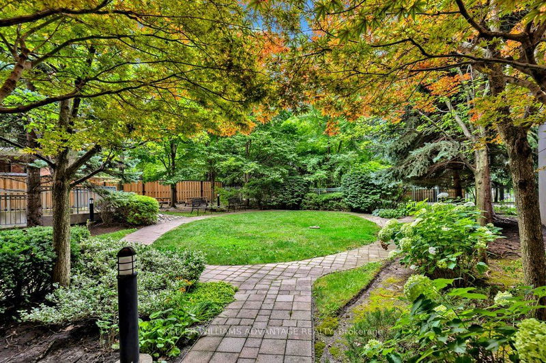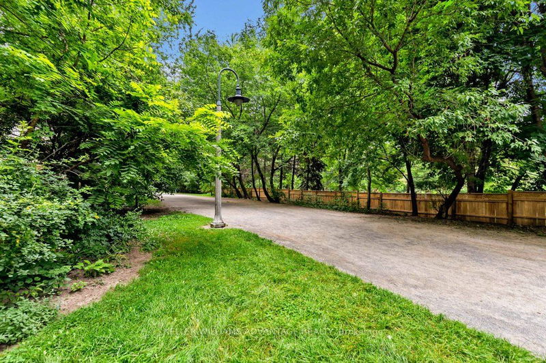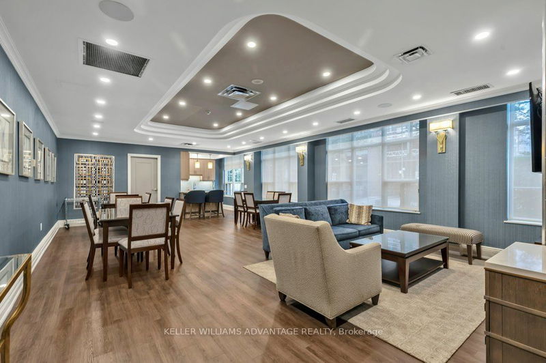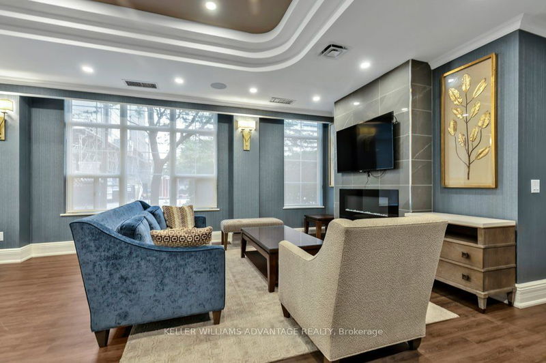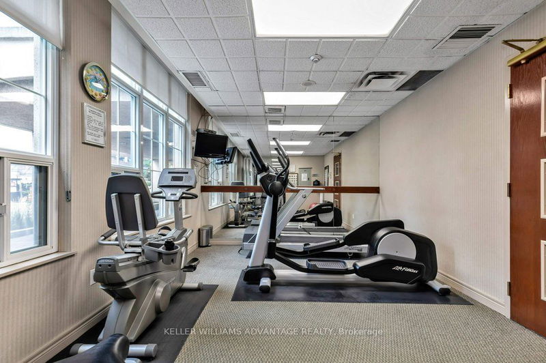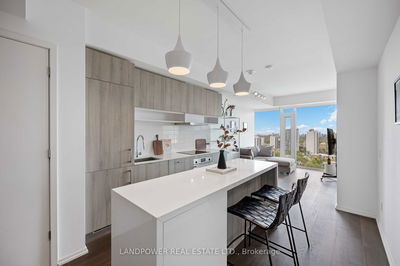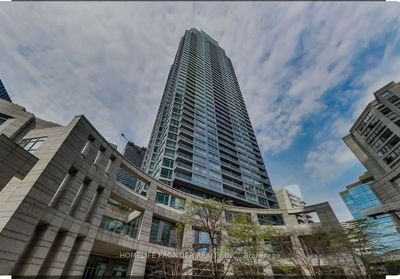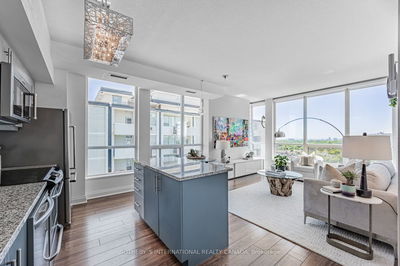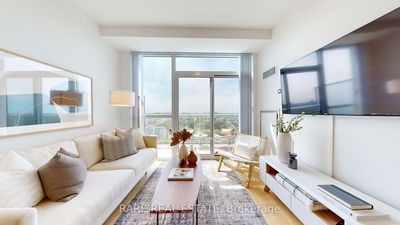Experience the charm and convenience of living in Davisville Village with this spacious corner suite, boasting 956 sq ft of modern comfort in a serene and picturesque setting. The bright, functional kitchen includes a walk-out to the balcony, where you can savor your morning coffee or unwind after a long day while taking in the tranquil view. This inviting unit includes two generously sized bedrooms and two full bathrooms. The primary bedroom features a walk-in closet and ensuite bathroom. Located in the prime Davisville area, you'll find yourself just steps away from a private condo garden, lush parks, and beautiful walking trails with direct access to the Beltline. Enjoy the convenience of terrific nearby shops, restaurants, and cafes. With a walk score of 97, this location offers a perfect blend of tranquility and urban convenience. The well-managed building offers fantastic value and a range of amenities, including: 24/7 security and professional management and a high level of care. Note that this is No Pets building, perfect for those with allergies!
详情
- 上市时间: Tuesday, August 06, 2024
- 3D看房: View Virtual Tour for 905-35 Merton Street
- 城市: Toronto
- 社区: Mount Pleasant West
- 详细地址: 905-35 Merton Street, Toronto, M4S 3G4, Ontario, Canada
- 客厅: W/O To Balcony, Large Window, Combined W/Dining
- 厨房: W/O To Balcony, Galley Kitchen, Separate Rm
- 挂盘公司: Keller Williams Advantage Realty - Disclaimer: The information contained in this listing has not been verified by Keller Williams Advantage Realty and should be verified by the buyer.

