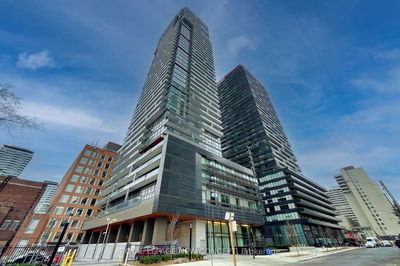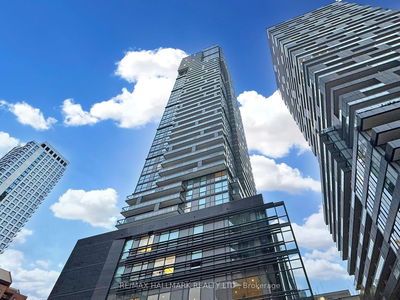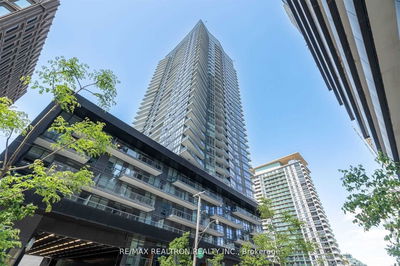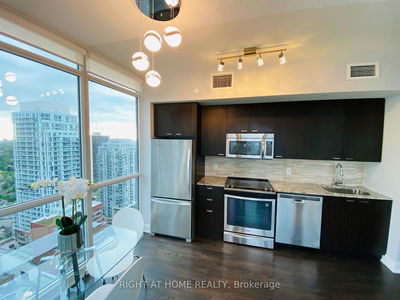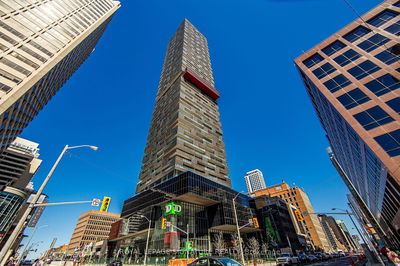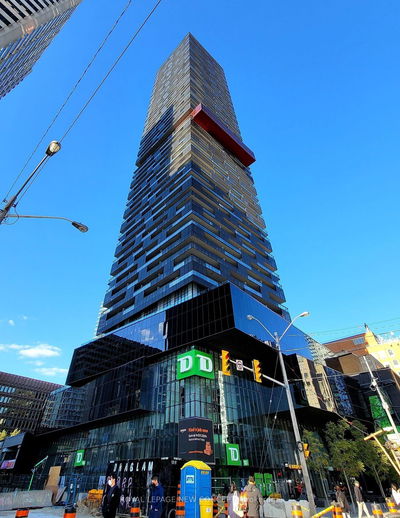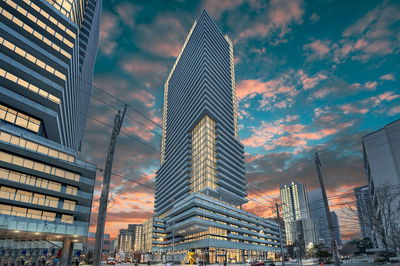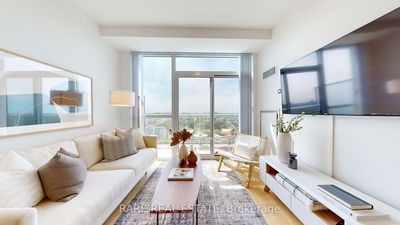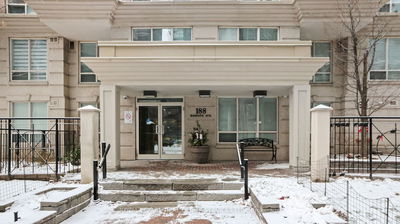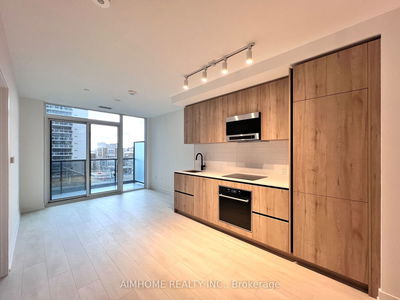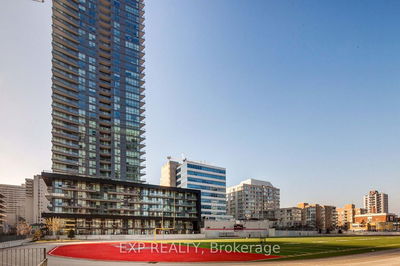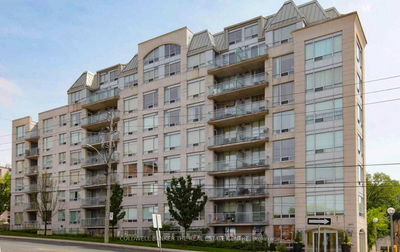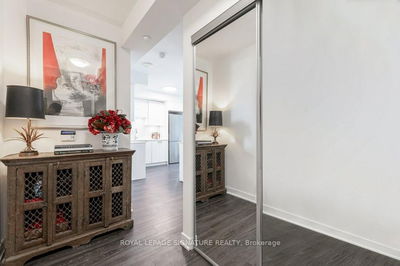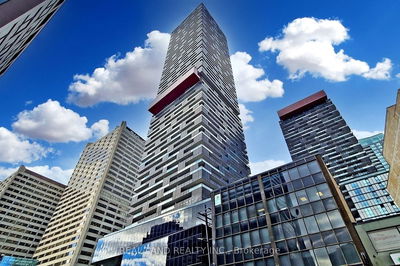Functional Layouts & Split 2B+1Den With 2 Baths Luxury Condo In The Heart Of Midtown Of Yonge & Eglinton. Interior Size 701 sqft + 103 sqft Balcony. 9Ft Ceiling And Den Can Be Used As Office. Neutral Tone Laminate Throughout, LED Ceiling Light Fixtures In Both Bedroom & Den! Walk-out directly to the 103 sqft Private Balcony And Enjoy The Breathtaking & Unobstructed South & CN Tower City View. Modern Kitchen W/ Pot Lights, Undercabinet Lighting, Primary Bedroom Features Large Window, Large Closet & 3 Pc Ensuite. Building Is Connected To Yonge & Eglinton TTC Subway & NEW Eglinton Crosstown LRT Station & Eglinton Centre Through Underground! It Is Good For Downsize Or First Time Home Buyers. FREE Visitor Parking Available!
详情
- 上市时间: Sunday, June 09, 2024
- 城市: Toronto
- 社区: Mount Pleasant West
- 交叉路口: Yonge & Eglinton
- 详细地址: 2104-39 Roehampton Avenue, Toronto, M4P 0G1, Ontario, Canada
- 厨房: B/I Appliances, Quartz Counter, Combined W/Dining
- 客厅: W/O To Balcony, South View, Combined W/Dining
- 挂盘公司: Bay Street Group Inc. - Disclaimer: The information contained in this listing has not been verified by Bay Street Group Inc. and should be verified by the buyer.























