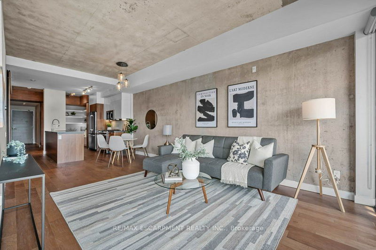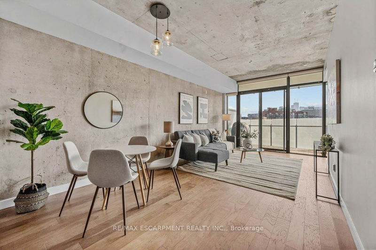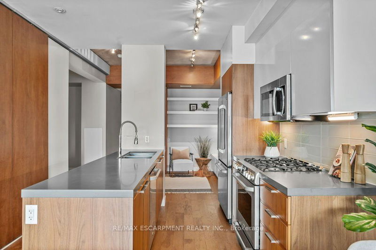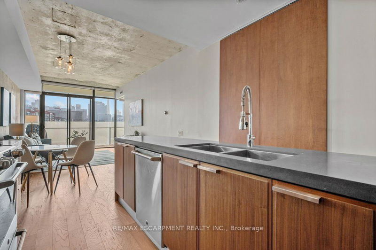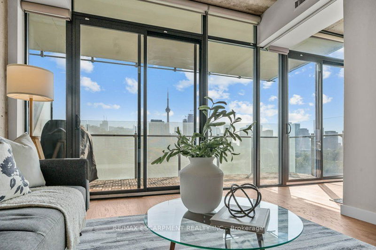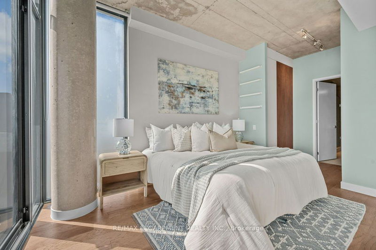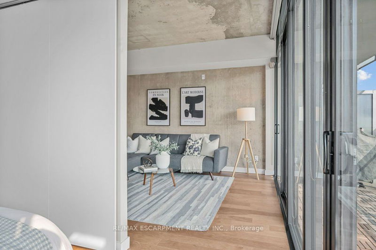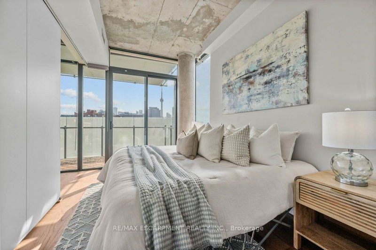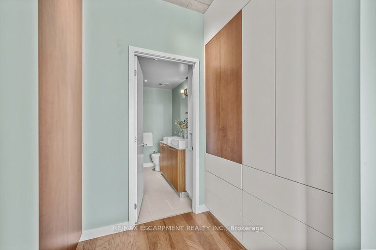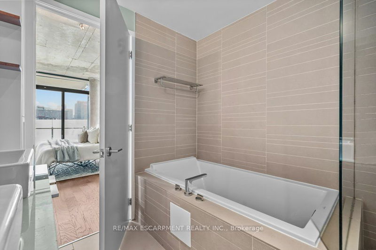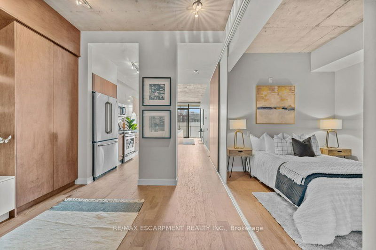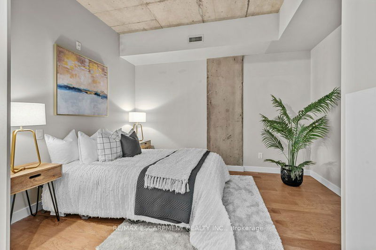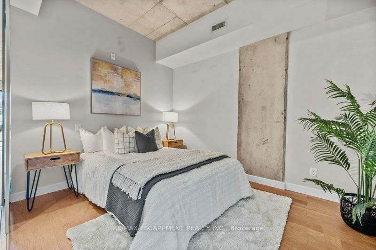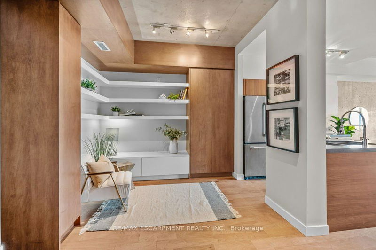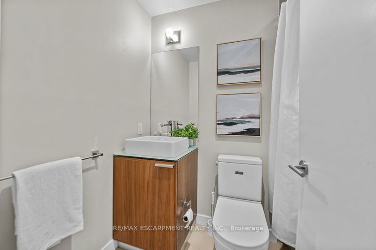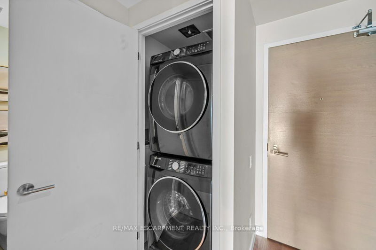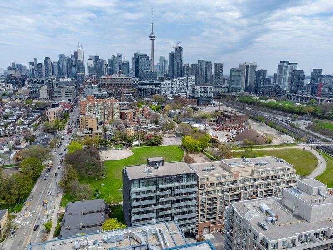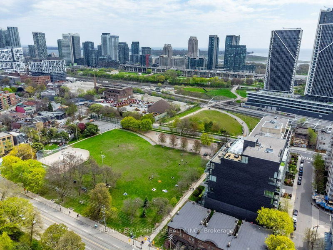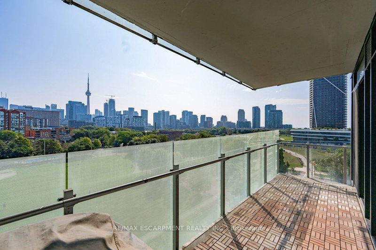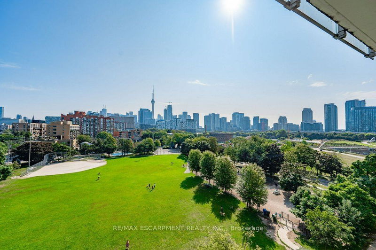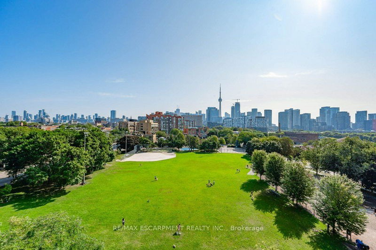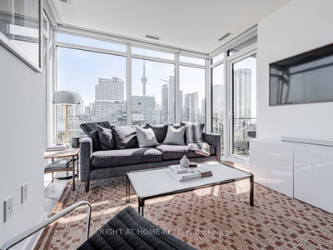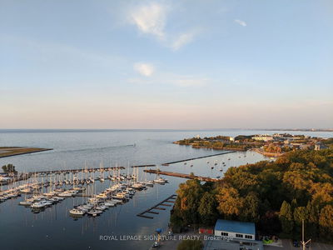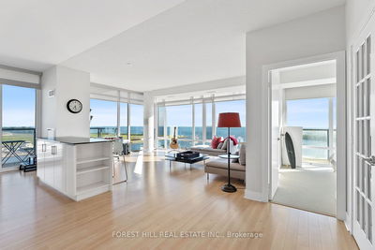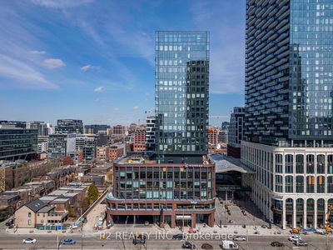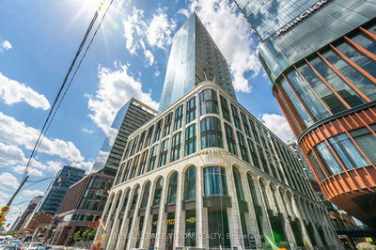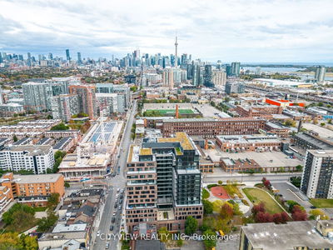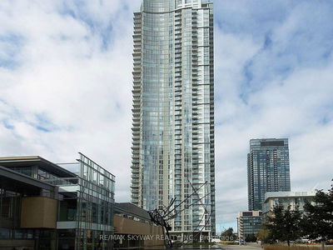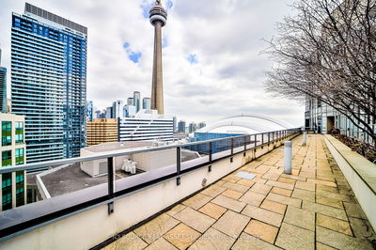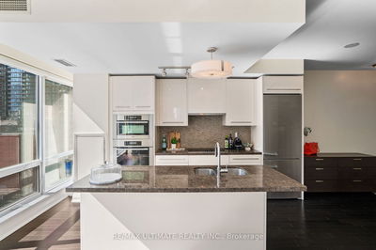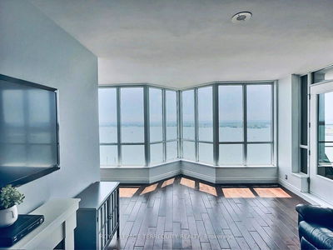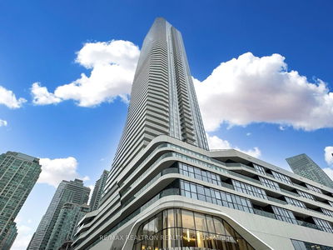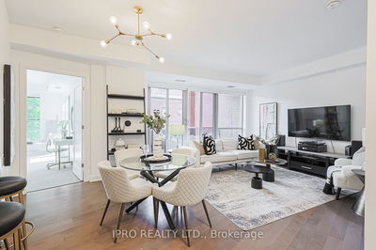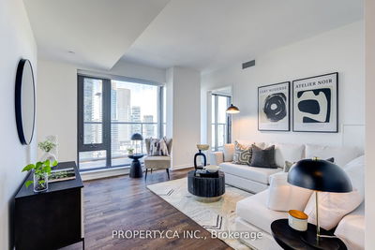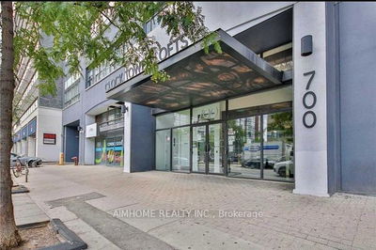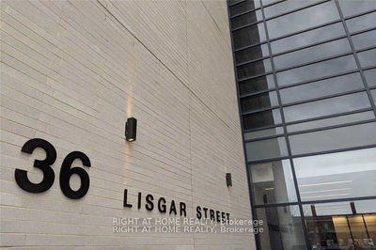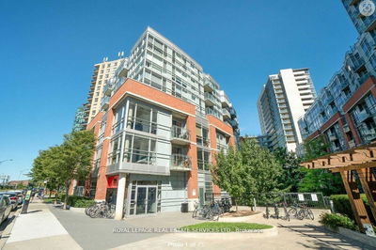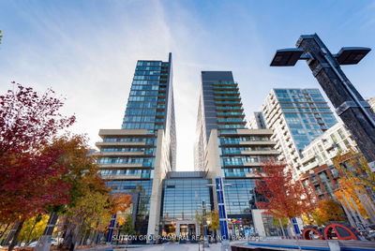Beautiful and freshly updated end-unit in the Parc Lofts building in the King West Community. This highly desirable boutique building boasts 2+1 bedrooms, 2 full bathrooms, 10ft ceilings, brand new engineered hardwood floors, exposed aggregate design with a functional layout and floor to ceiling windows. Enjoy the private balcony with the unobstructed, panoramic view of Stanley Park and CN Tower with a Gas BBQ hook-up. Kitchen boasts quartz countertops, stainless steel appliances, and custom built-in cabinetry that flows effortlessly into the den for ample storage. Primary bedroom features a walk-thru closet open to your 5pc-ensuite with his & her sinks, stand-up glass shower and separate soaker tub. Situated in prime location, steps away from the King Streetcar, shopping, restaurants, and all major amenities. Bonus features include free 2-hour street parking, visitor parking available, and complete with one underground parking spot. Only utility bill is hydro.
详情
- 上市时间: Monday, August 26, 2024
- 3D看房: View Virtual Tour for 703-25 Stafford Street
- 城市: Toronto
- 社区: Niagara
- 详细地址: 703-25 Stafford Street, Toronto, M5V 2S2, Ontario, Canada
- 厨房: Stainless Steel Appl, Quartz Counter, Hardwood Floor
- 客厅: W/O To Balcony, O/Looks Park, Open Concept
- 挂盘公司: Re/Max Escarpment Realty Inc. - Disclaimer: The information contained in this listing has not been verified by Re/Max Escarpment Realty Inc. and should be verified by the buyer.

