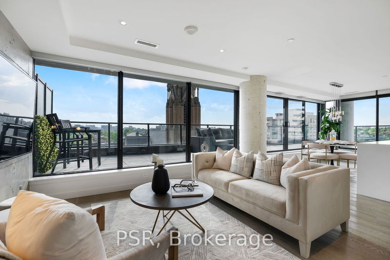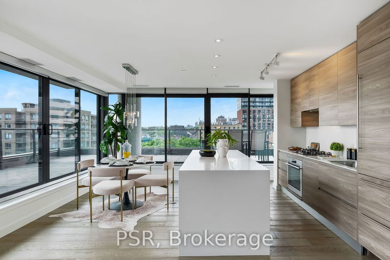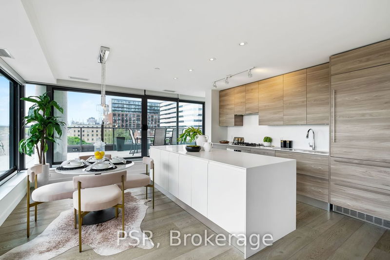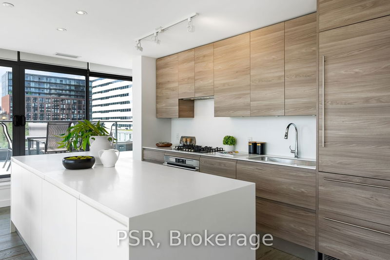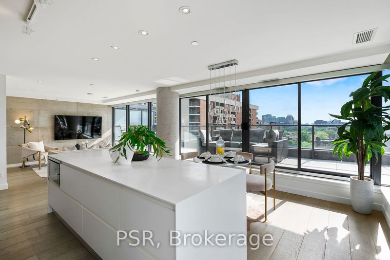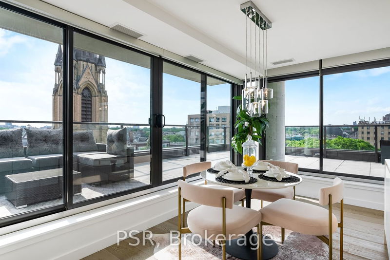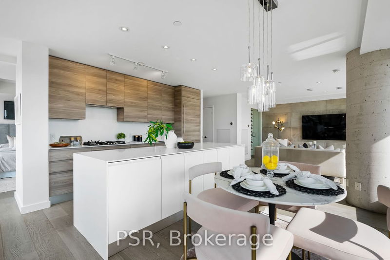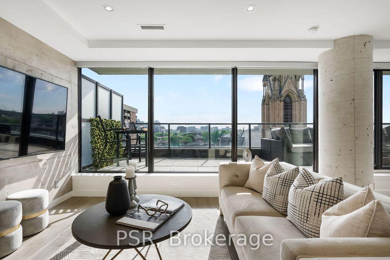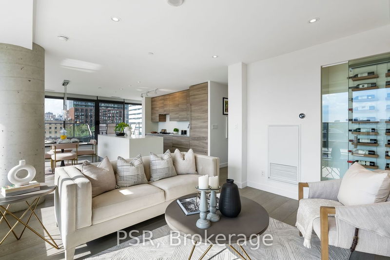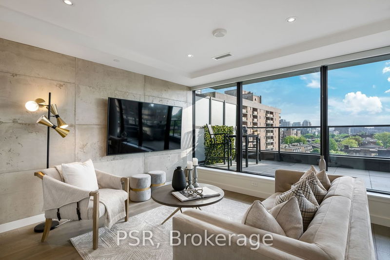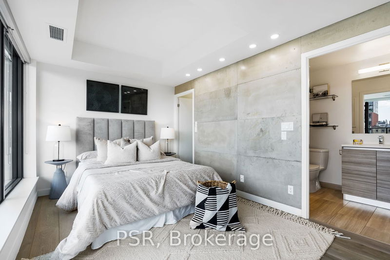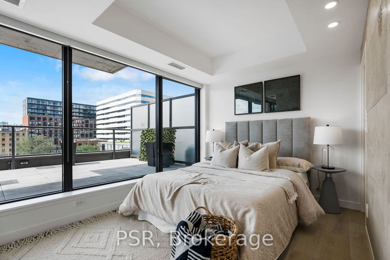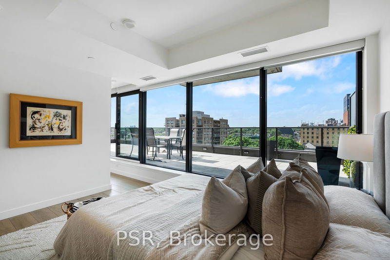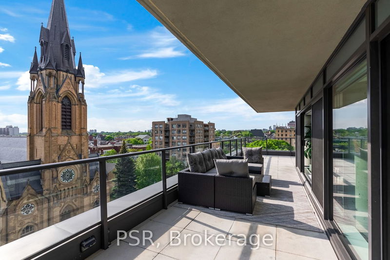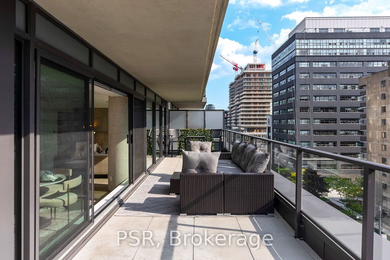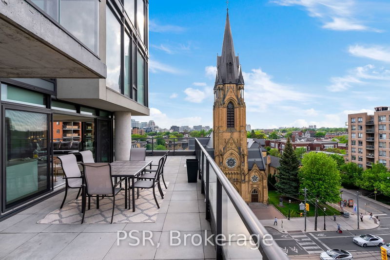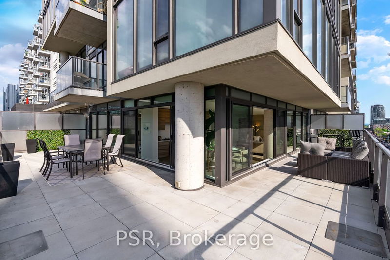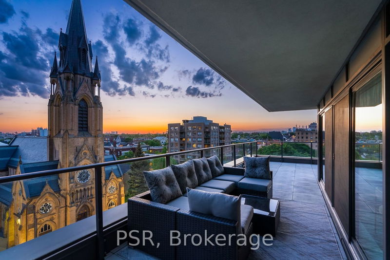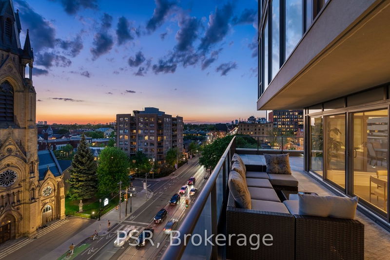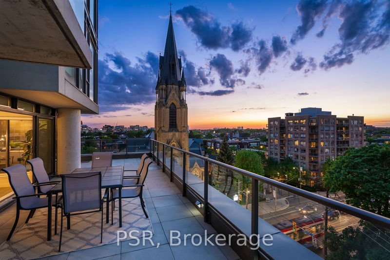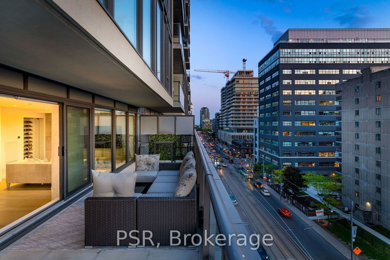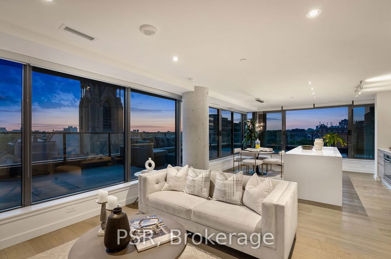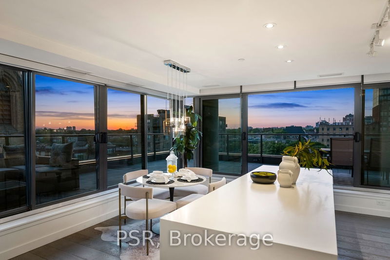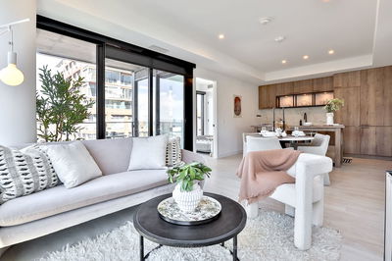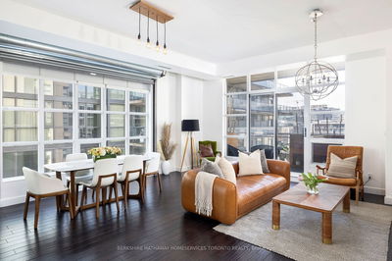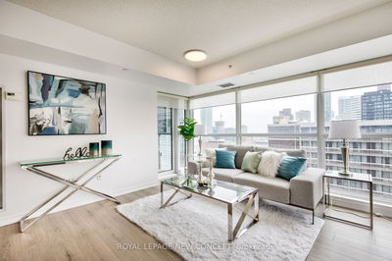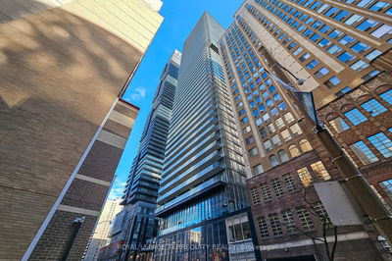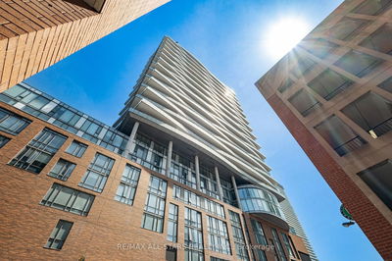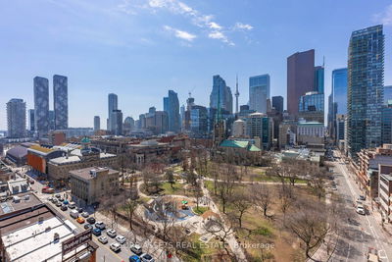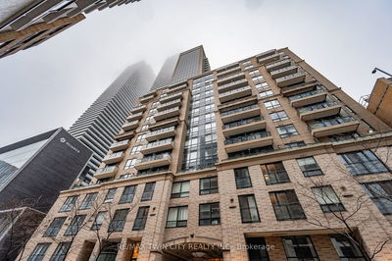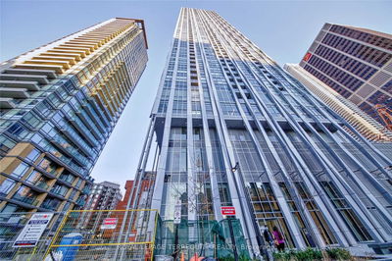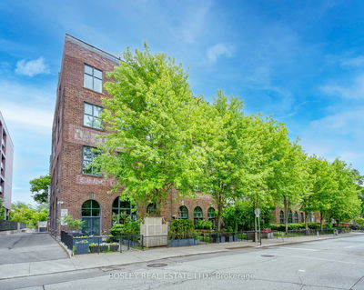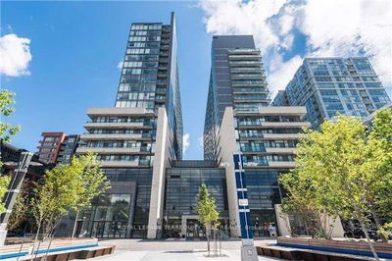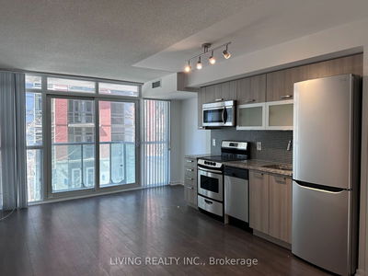Discover This Unique And Impressive Corner Suite In The Heart Of King West Neighbourhood. Showcasing An Open-Concept Custom Layout Offering 875 Sq Ft Of Living Space. The Modern Kitchen Features A Large Centre Island, Seamlessly Flowing Into The Living And Dining Areas, And Extending To A Breathtaking Wrap-Around Terrace. This Expansive Outdoor Space Provides The Ideal Setting For Entertaining Or Simply Enjoying Your Private Retreat. The Spacious Primary Bedroom Includes A Walk-In Closet And An Ensuite Bathroom. The Second Bedroom Has Been Converted To Enhance The Open-Concept Feel But Can Revert To A Traditional 2-Bedroom Layout If Desired - Currently Featuring A Wine Display. Large Windows Flood The Entire Unit With Natural Light, While North-West Views Offer Stunning Sunsets. Additional Conveniences Include 1 Dedicated Parking Space With Direct Access To A Private Locker Room. Providing Ample Storage Right Next To Your Parking Spot.
详情
- 上市时间: Wednesday, May 29, 2024
- 3D看房: View Virtual Tour for 606-111 Bathurst Street
- 城市: Toronto
- 社区: Waterfront Communities C1
- 详细地址: 606-111 Bathurst Street, Toronto, M5V 0M9, Ontario, Canada
- 客厅: Hardwood Floor, Pot Lights, Large Window
- 厨房: Centre Island, B/I Appliances, W/O To Terrace
- 挂盘公司: Psr - Disclaimer: The information contained in this listing has not been verified by Psr and should be verified by the buyer.

