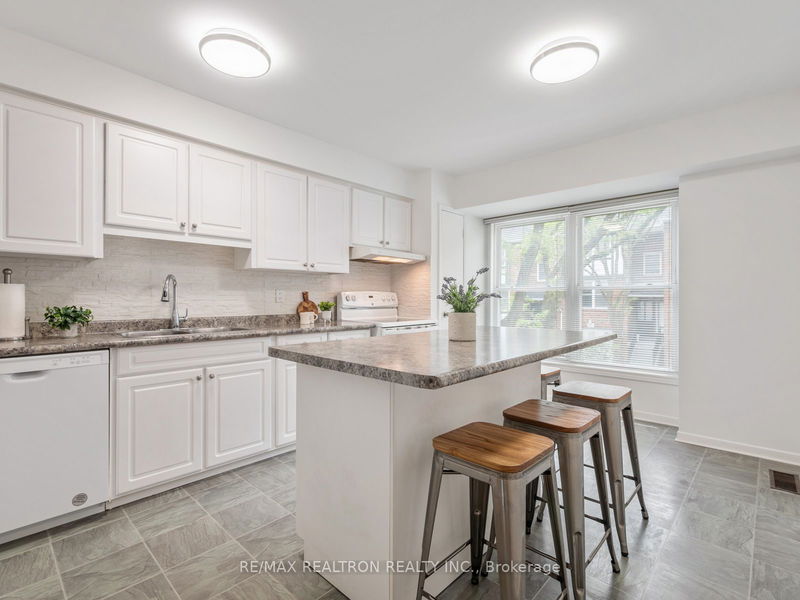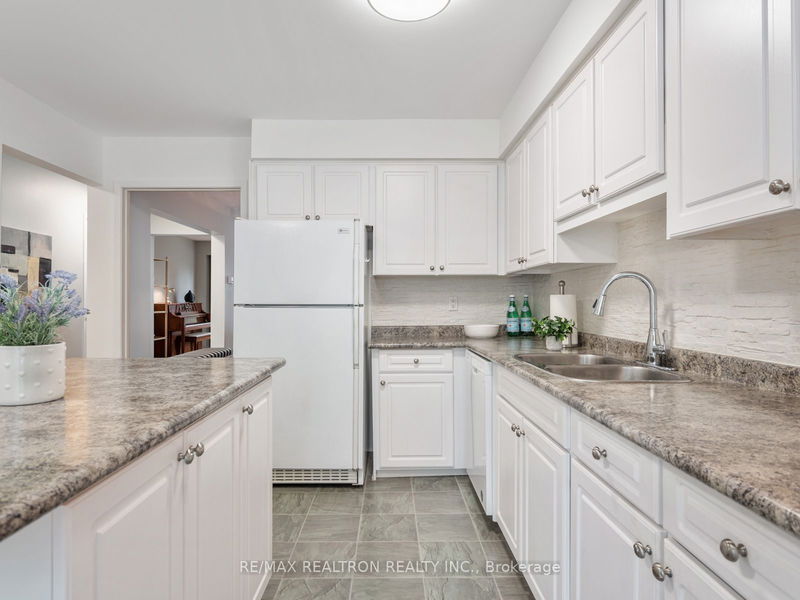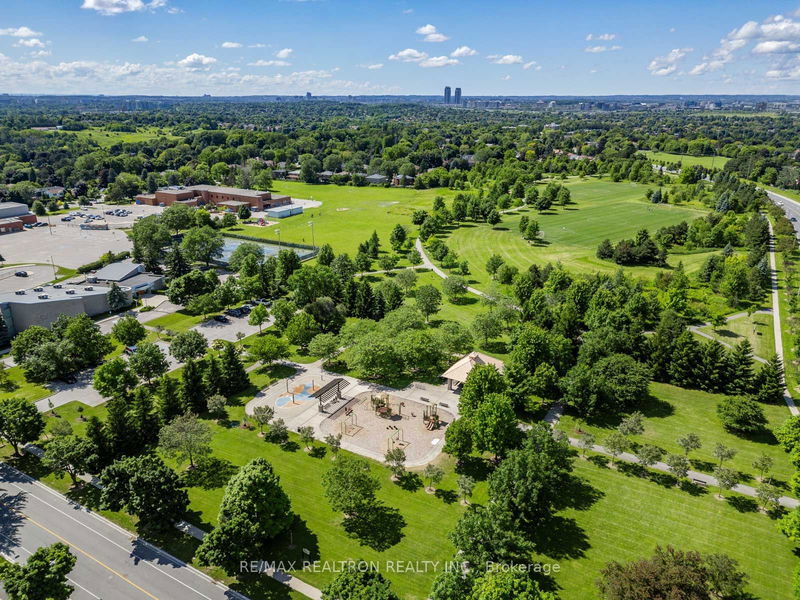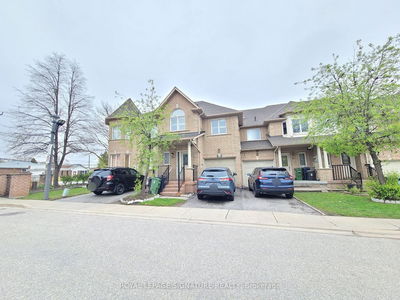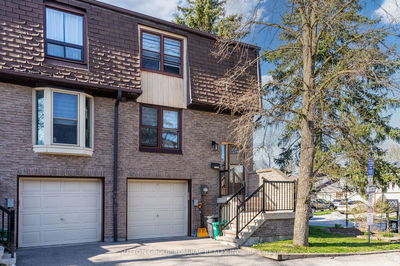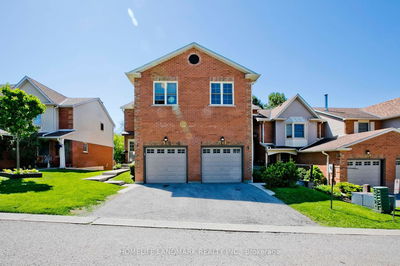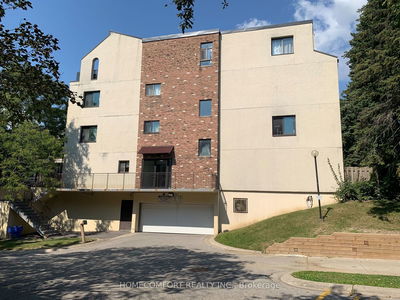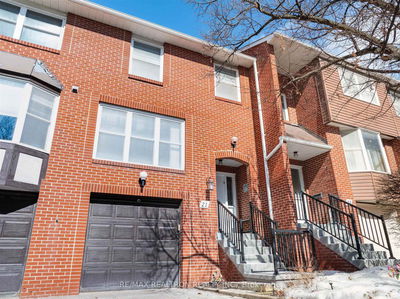Welcome to 358 Simonston Blvd. Located in the sought-after German Mills neighbourhood, this rarely offered executive townhome features 3 spacious bedrooms, 3 bathrooms and over 1600 sq ft of living space. Walk into a meticulously maintained home with beautiful hardwood floors, Large eat-in kitchen, and open-concept living/dining space. Bright walk-out basement with private fenced in backyard. Be at ease knowing the wonderfully managed Condo Corp maintains everything you need on the exterior including windows, roofing, as well as all the landscaping/gardening and snow removal (includes driveway + front steps). Swim this summer in the shared outdoor pool or enjoy one of many parks. A welcoming family neighborhood. This property offers a perfect blend of comfort, convenience, and style. Close to Hwy404, walking distance to TTC, amazing schools, shopping, minutes away from go station, Seneca College, Fairview Mall, community centre & library.
详情
- 上市时间: Tuesday, June 18, 2024
- 3D看房: View Virtual Tour for 358 Simonston Boulevard
- 城市: Markham
- 社区: German Mills
- 详细地址: 358 Simonston Boulevard, Markham, L3T 4T5, Ontario, Canada
- 厨房: Vinyl Floor, Centre Island, Eat-In Kitchen
- 客厅: Hardwood Floor, Combined W/Dining, Large Window
- 挂盘公司: Re/Max Realtron Realty Inc. - Disclaimer: The information contained in this listing has not been verified by Re/Max Realtron Realty Inc. and should be verified by the buyer.




