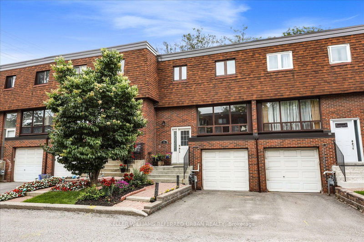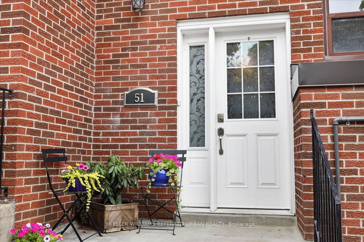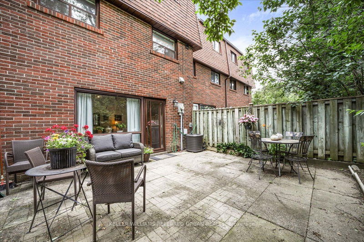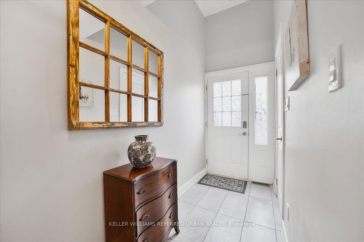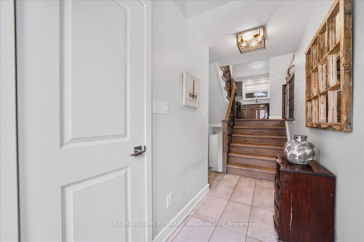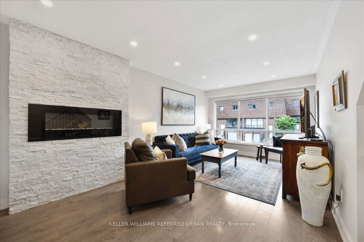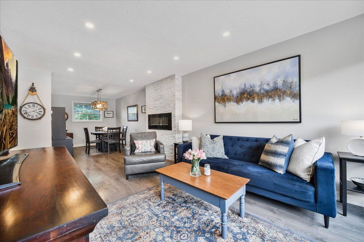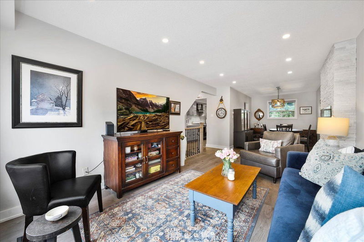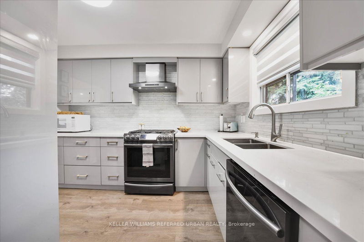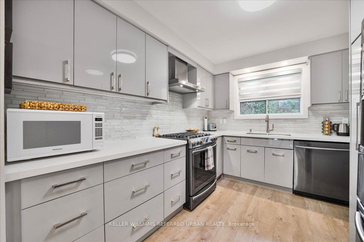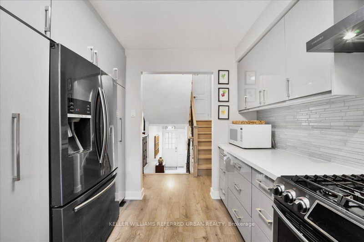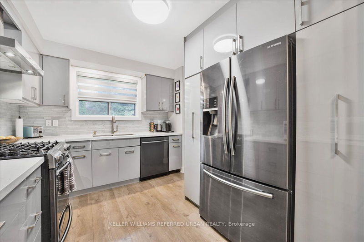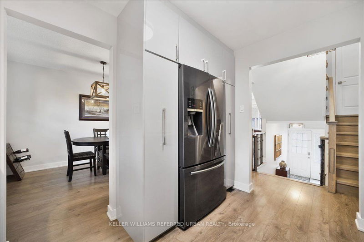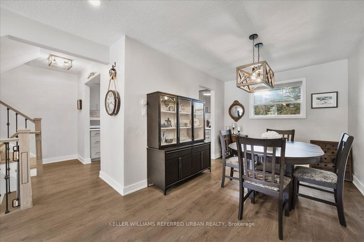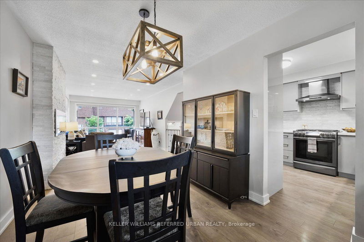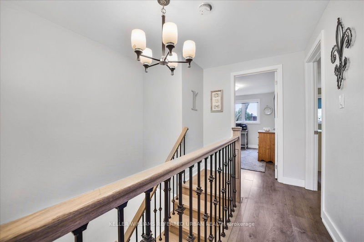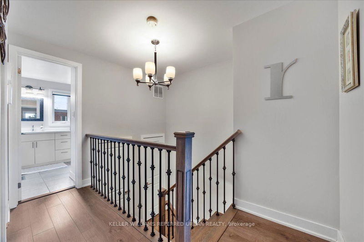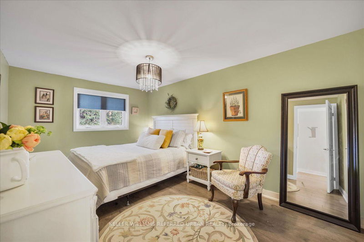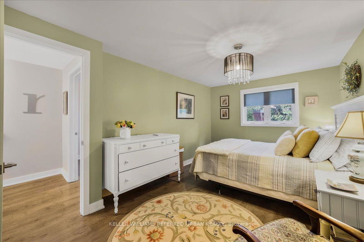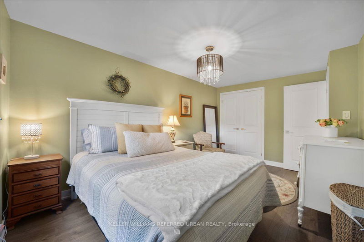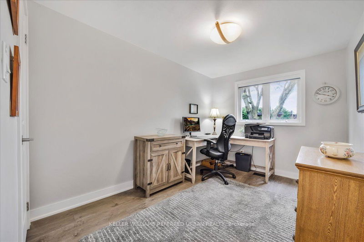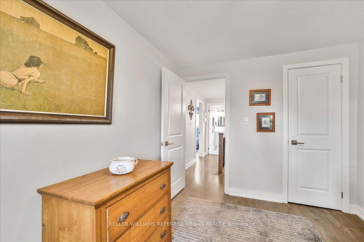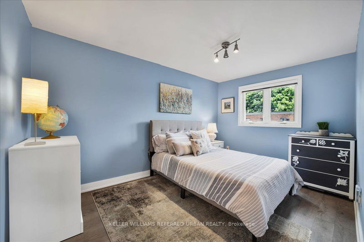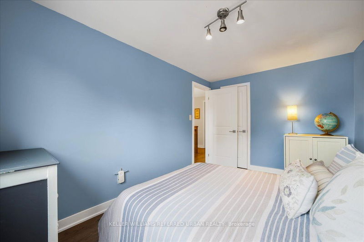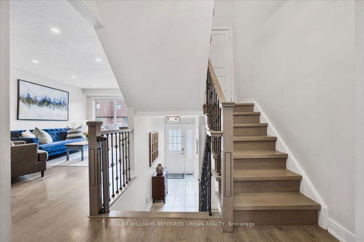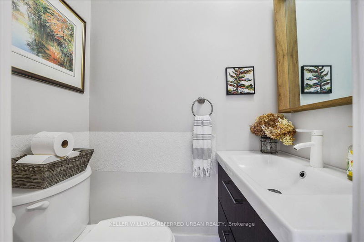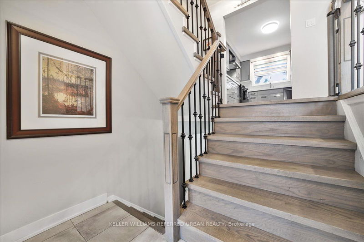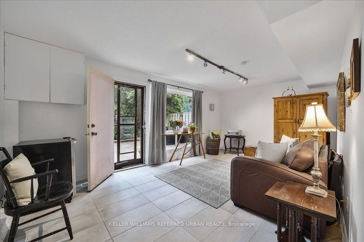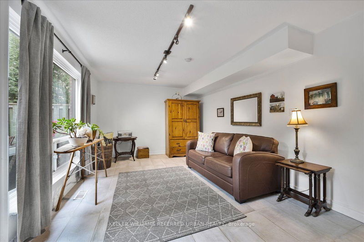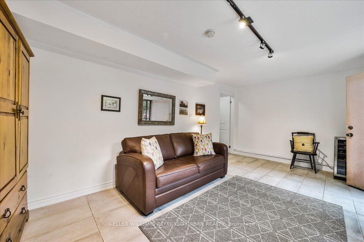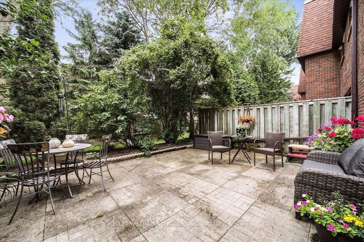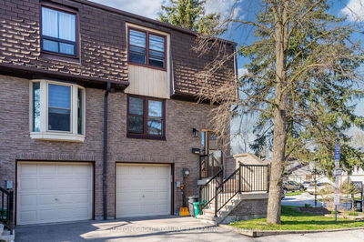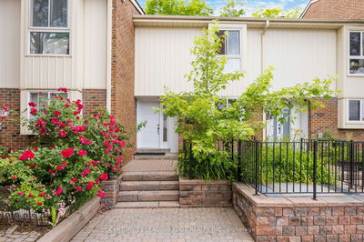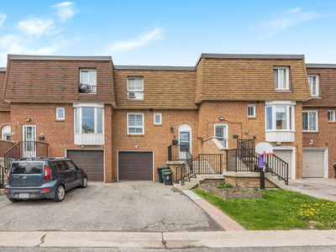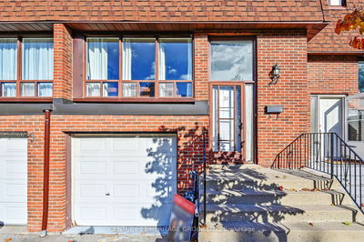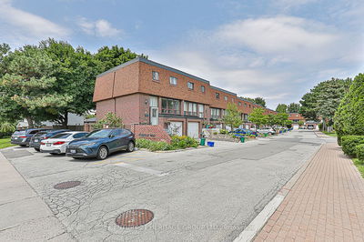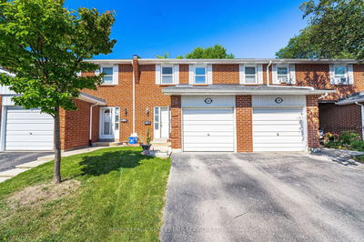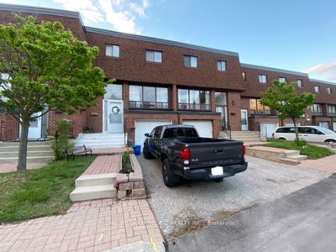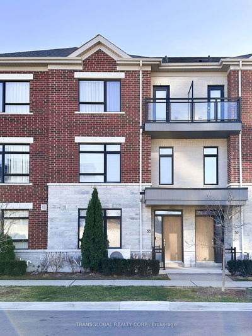HERE IT IS!! From the colourful garden out front to the private patio in the back - and everything in between - this is the one you've been waiting for! Thoughtfully renovated throughout including hardwood floors and a perfectly renovated kitchen with quartz counters and quality stainless appliances - tons of smart storage and a pretty window view for those who love their kitchen time! The living/dining areas have room to entertain and includes pot lights and a stylish and functional electric fireplace. Two renovated bathrooms; a convenient 2pc on the main and a full 4pc upstairs - gorgeous!! Three good size bedrooms on the second floor each have hardwood floors and large closets. Note designer doors and trim through out! The lower level family room provides that extra space everyone is looking for and walks out to a large and private patio area. So quiet and peaceful. A sub basement houses all the mechanics and provides even more storage/small workshop area. Families to downsizers - this one fits both! Nice situated in a quiet residential neighbourhood steps to parks, shops and excellent schools. Well managed friendly community. A private driveway and full size garage with direct access to the home is the cherry on top for those looking for the whole package!! Welcome Home.
详情
- 上市时间: Wednesday, July 03, 2024
- 3D看房: View Virtual Tour for 51 Stately Way
- 城市: Markham
- 社区: Royal Orchard
- 交叉路口: Bayview & Hwy 7
- 详细地址: 51 Stately Way, Markham, L3T 3Z9, Ontario, Canada
- 客厅: Hardwood Floor, Pot Lights, Fireplace
- 厨房: Hardwood Floor, Stainless Steel Appl, Quartz Counter
- 家庭房: Tile Floor, O/Looks Backyard, W/O To Patio
- 挂盘公司: Keller Williams Referred Urban Realty - Disclaimer: The information contained in this listing has not been verified by Keller Williams Referred Urban Realty and should be verified by the buyer.

