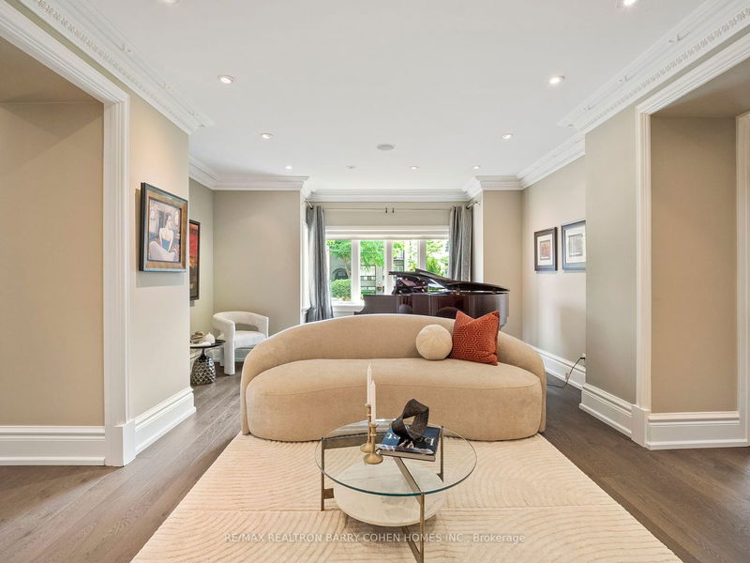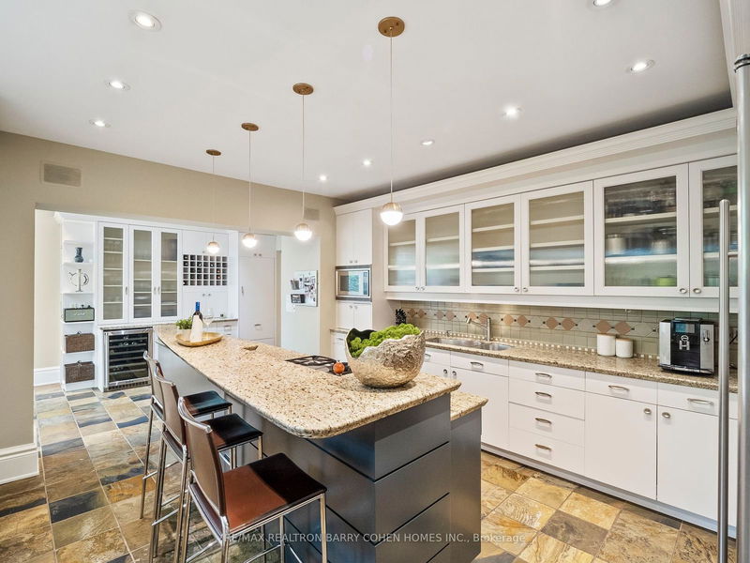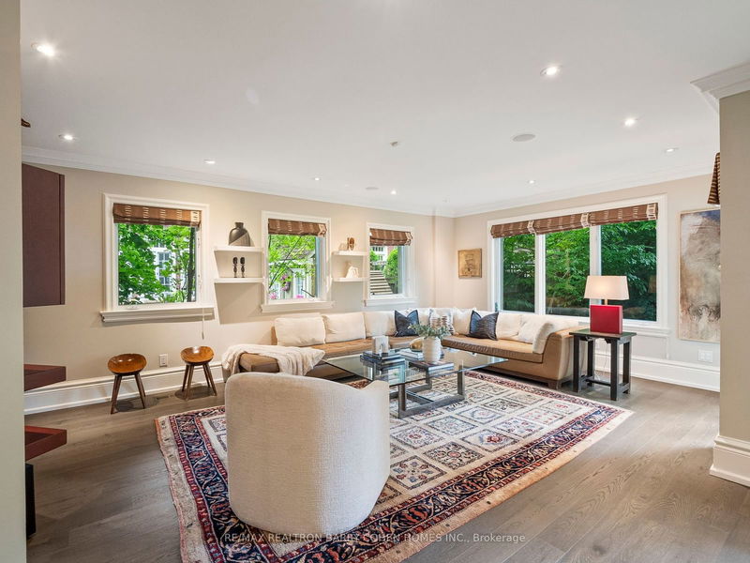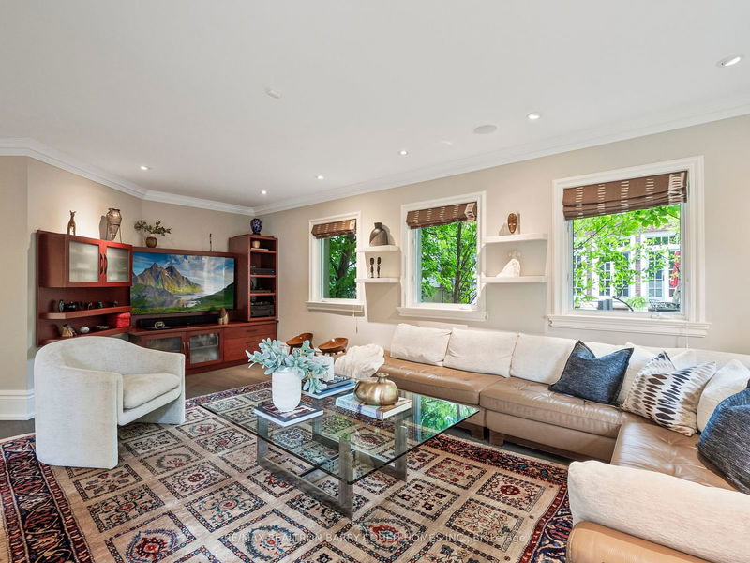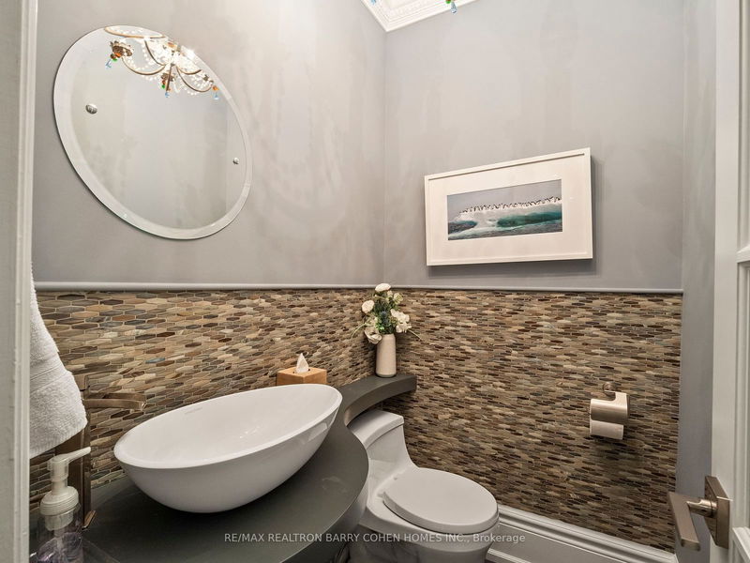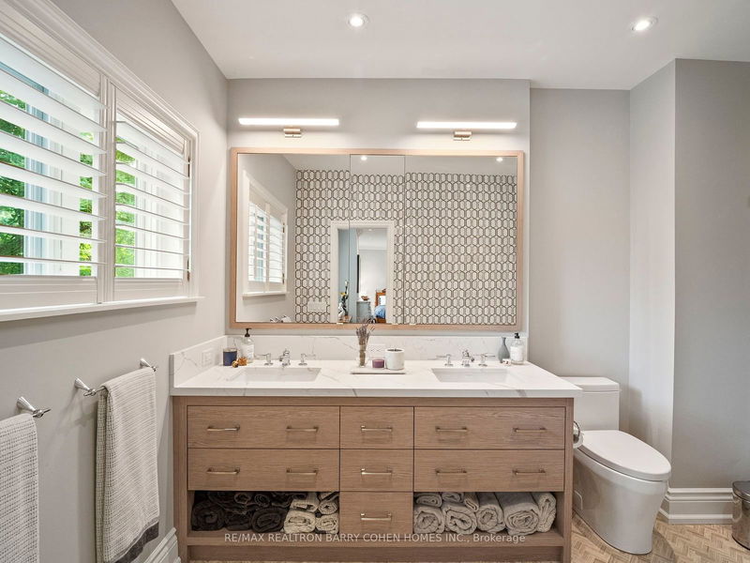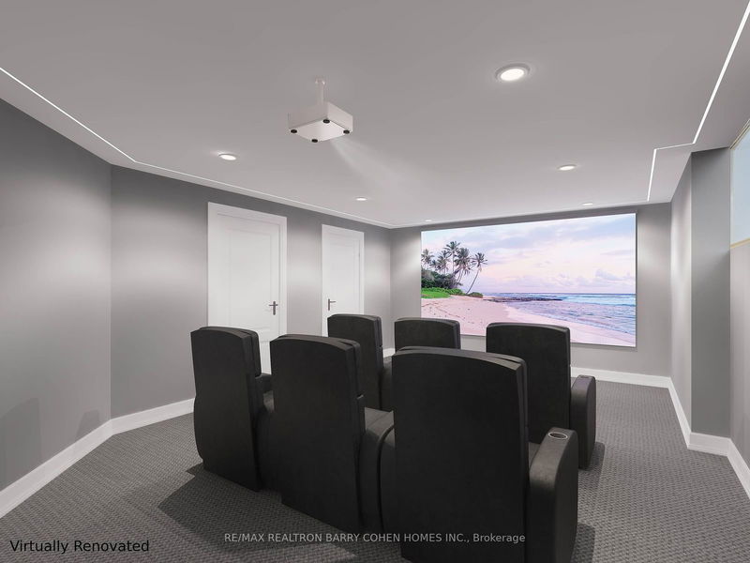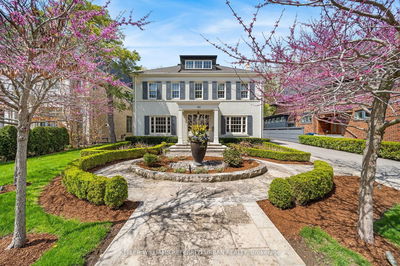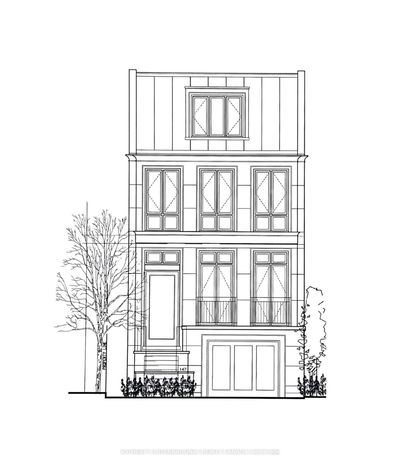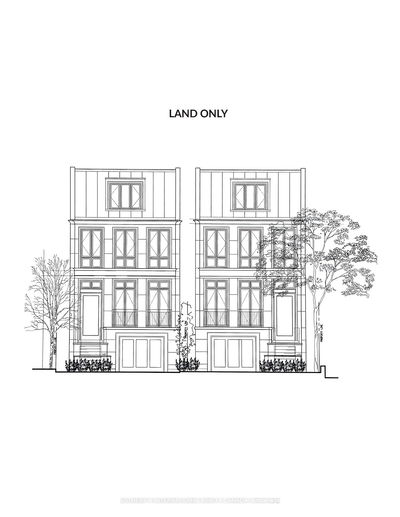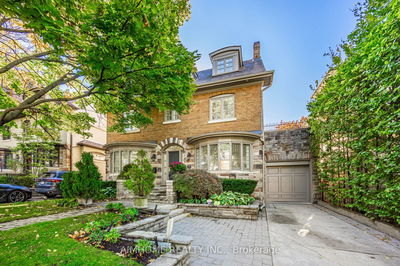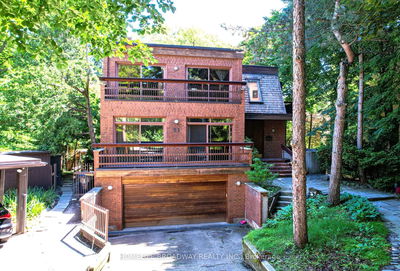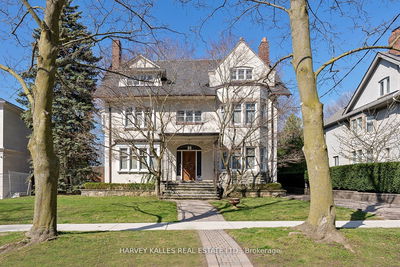Spectacular Eden Smith Designed Residence. Nestled In The Heart Of Coveted South Hill. Complete Tranquility In The Heart Of The City. Over 6500Sf Of Meticulous Crafted Design On Sprawling 65Ft Frontage! Timeless And Classic Exterior. Exceptional Design And Flow. Sun Drenched Home. Abundance Of Storage. Graciously Proportioned Formal Principal Rooms. Private Main Floor Lib W/Fireplace. Curved Archways And Intricately Detailed Moldings. Sprawling Eat-In Kitchen With W/Walk Out To Deck And Gardens And Spacious Family Room. Second and Third Levels Feature Most Desirable 5 Bedroom Layout W/Additional Upper Level Family Room. Primary Bedroom W/Lavish 6PC Ensuite, Fireplace And Expansive Walk-in Closet. The Lower Level Boasts A Gym, Recreation Rm, Nanny Quarters, Spa Area W/Sauna and ample storage. Retreat To The Private Secluded Backyard Oasis With Lush Greenery And Yoga Studio, Perfect For Exercise, Work From Home Or Art Studio Space. Steps To Renowned Public And Private Schools, Parks, Ravine (Runners Paradise), TTC, Shops, And Eateries In Forest Hill, The Annex, Yorkville And Summerhill.
详情
- 上市时间: Wednesday, August 14, 2024
- 城市: Toronto
- 社区: Casa Loma
- 交叉路口: Avenue Rd/St. Clair
- 客厅: Marble Fireplace, Hardwood Floor, Formal Rm
- 厨房: Centre Island, Eat-In Kitchen, Breakfast Bar
- 家庭房: Built-In Speakers, W/O To Deck, Hardwood Floor
- 挂盘公司: Re/Max Realtron Barry Cohen Homes Inc. - Disclaimer: The information contained in this listing has not been verified by Re/Max Realtron Barry Cohen Homes Inc. and should be verified by the buyer.




