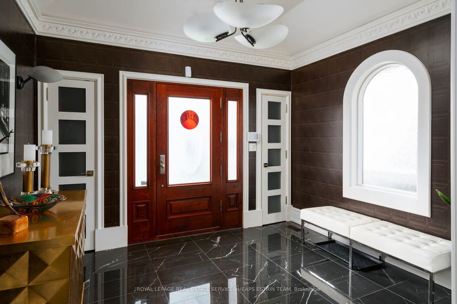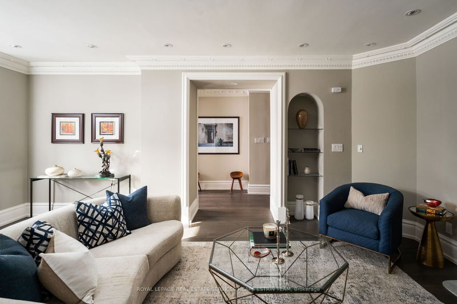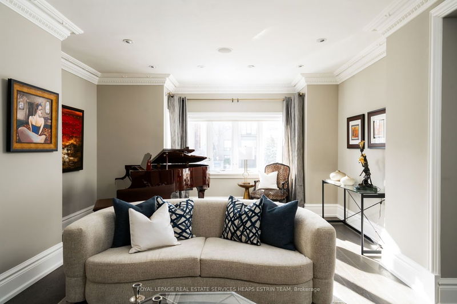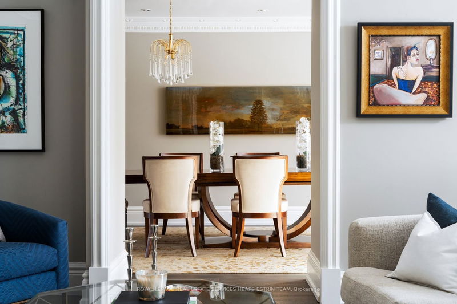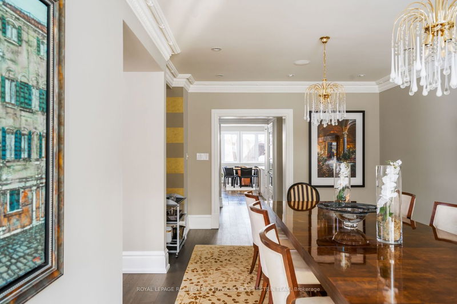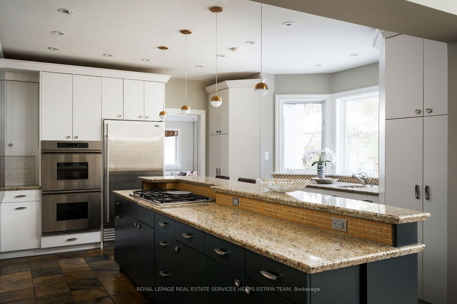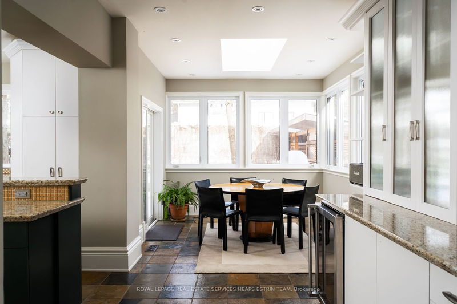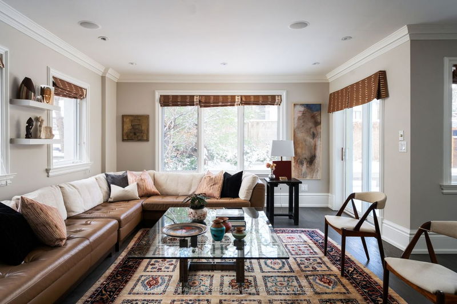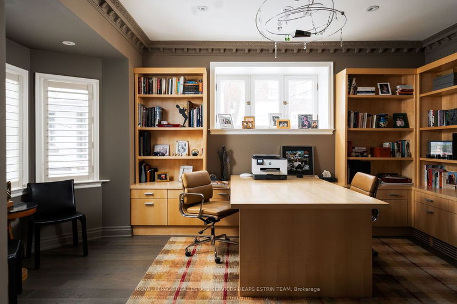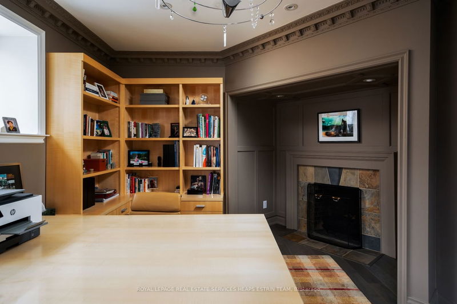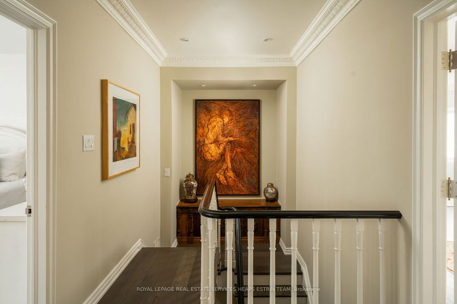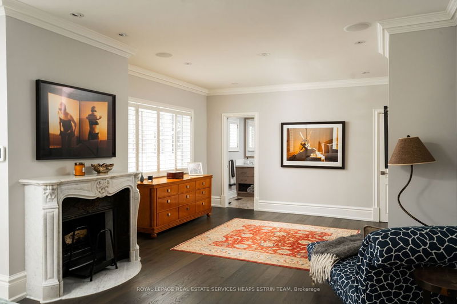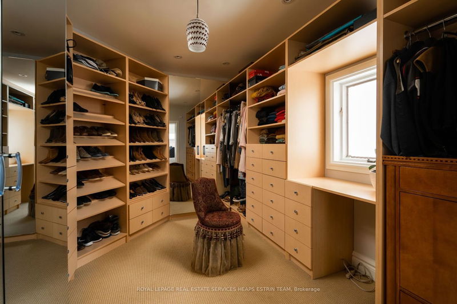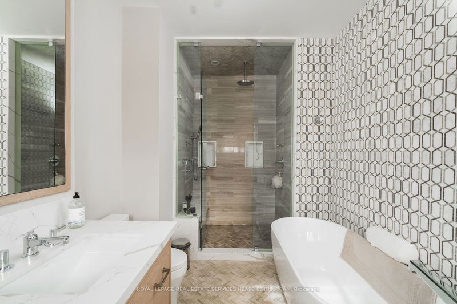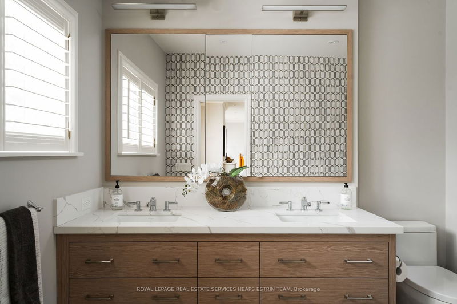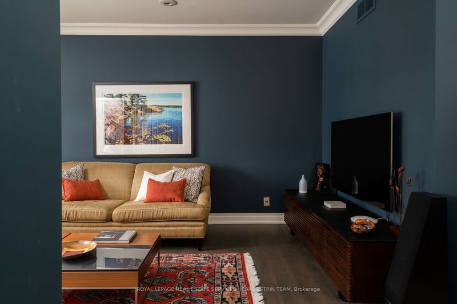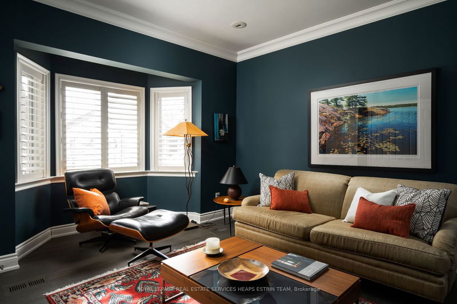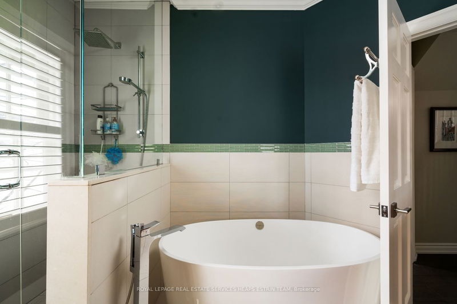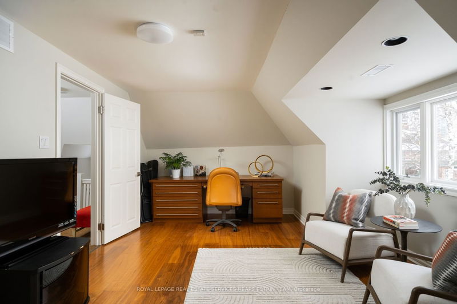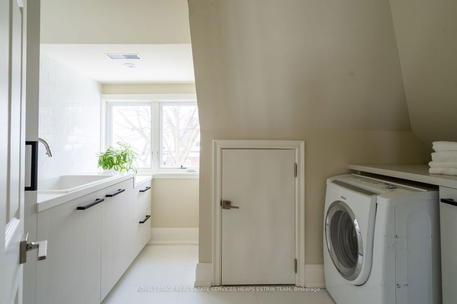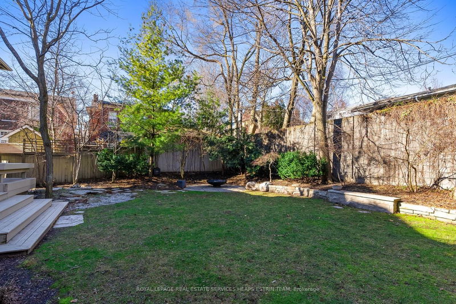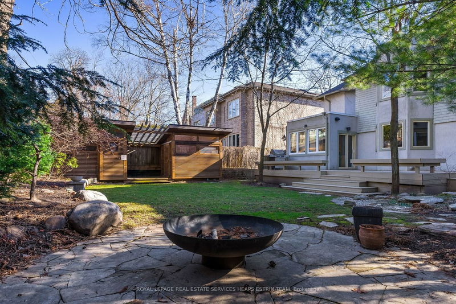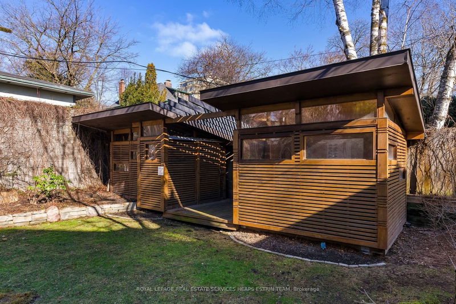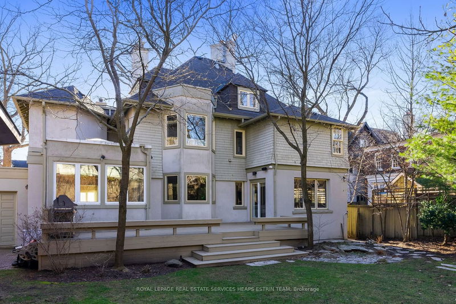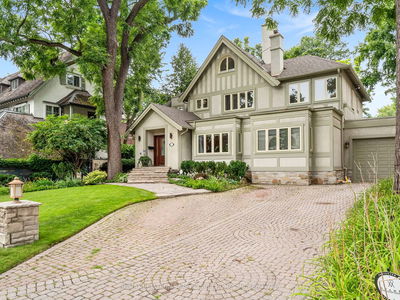Eden Smith masterpiece in South Hill. Exuding timeless elegance with stately principle rooms, affording an exceptional living space grand in scale for entertaining. Overflowing with character, its charm is accentuated by arched doorways and wood burning fireplaces, while south-facing windows flood the space with light. The sunlit updated chefs kitchen displays abundant storage and seamlessly transitions into a bright sunrm breakfast area & oversized family room. This residence features 5 spacious bedrooms, with a luxurious primary suite, a conveniently located 3rd flr bdrm alongside a versatile sitting room. The lower level offers a multifunctional space, equipped with full gym, recreation rm, nanny quarters, rejuvenating saunas, and ample storage with cedar closet. The secluded back gardens are meticulously landscaped, providing a serene outdoor setting. The propertys enviable location affords easy access to the entire city while also offering a short stroll to nearby ravines & parks.
详情
- 上市时间: Tuesday, February 20, 2024
- 3D看房: View Virtual Tour for 16 Clarendon Avenue
- 城市: Toronto
- 社区: Casa Loma
- 交叉路口: Avenue Rd & St Clair Ave
- 详细地址: 16 Clarendon Avenue, Toronto, M4V 1H9, Ontario, Canada
- 客厅: Marble Fireplace, Hardwood Floor, Picture Window
- 家庭房: Family Size 厨房, Breakfast Area, Centre Island
- 厨房: Family Size Kitchen, Centre Island, Breakfast Area
- 挂盘公司: Royal Lepage Real Estate Services Heaps Estrin Team - Disclaimer: The information contained in this listing has not been verified by Royal Lepage Real Estate Services Heaps Estrin Team and should be verified by the buyer.



