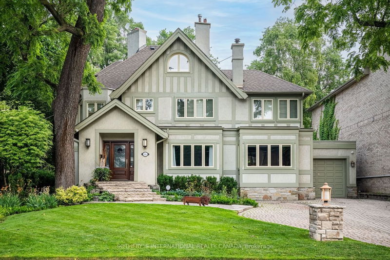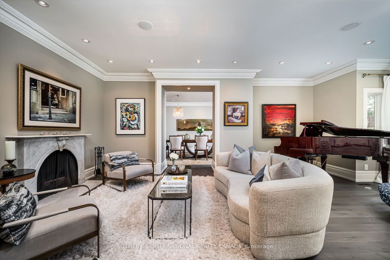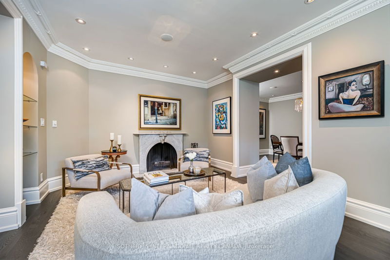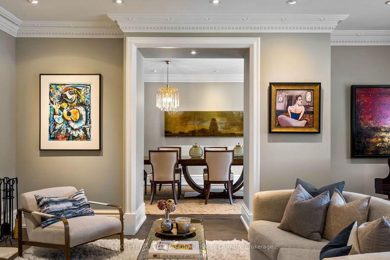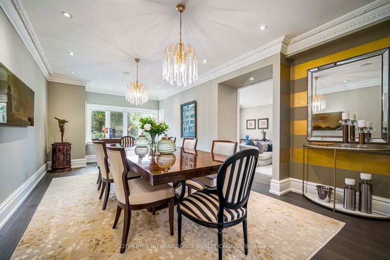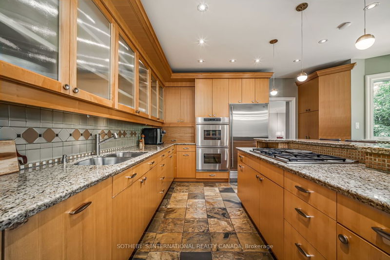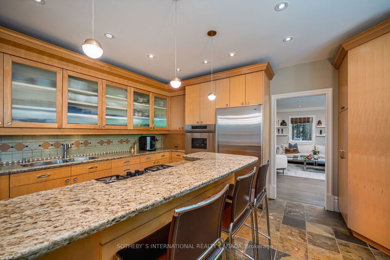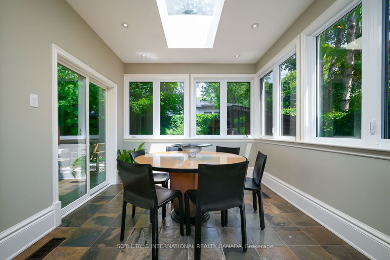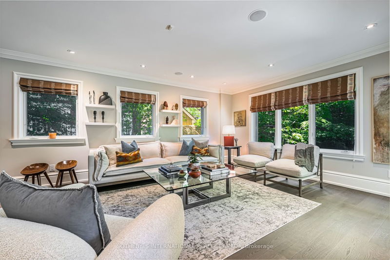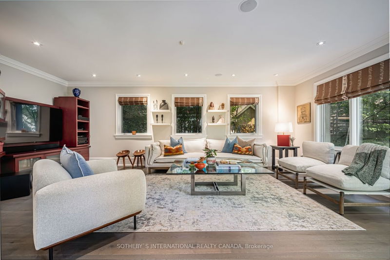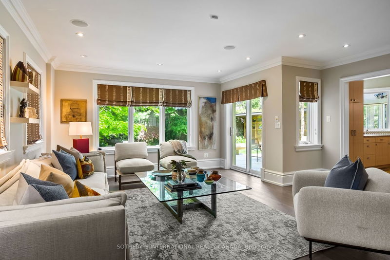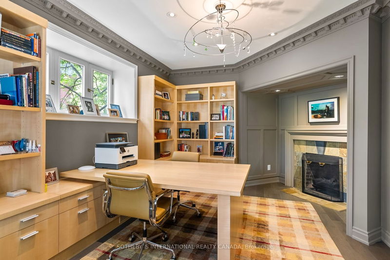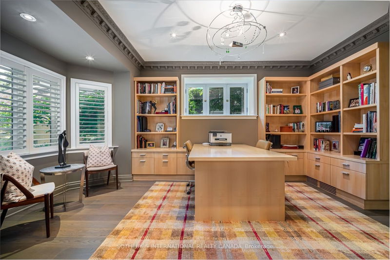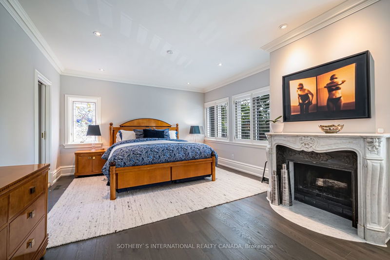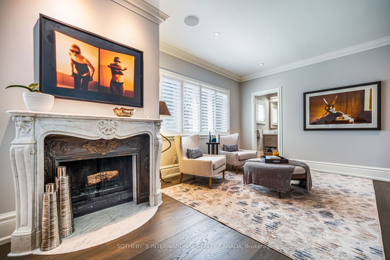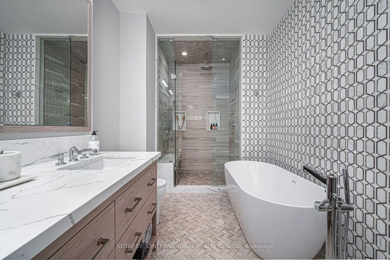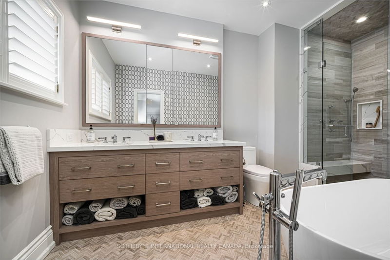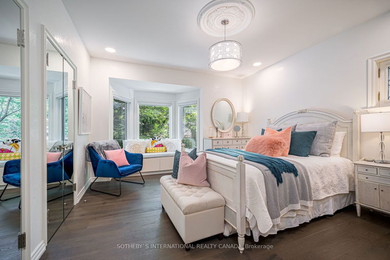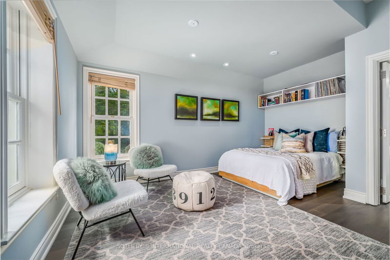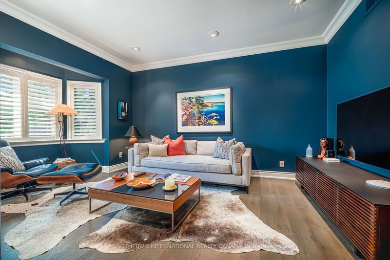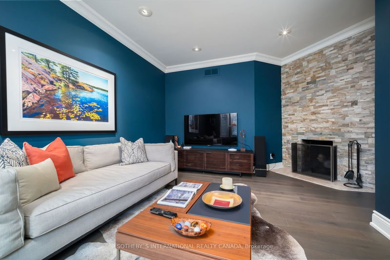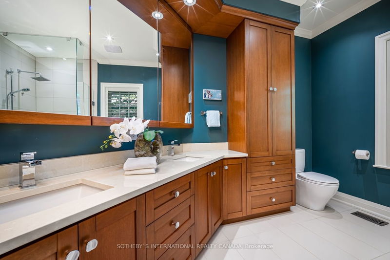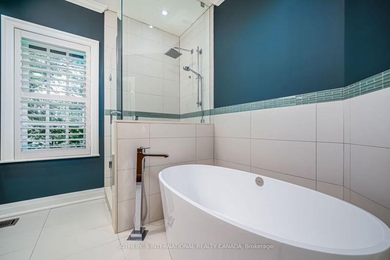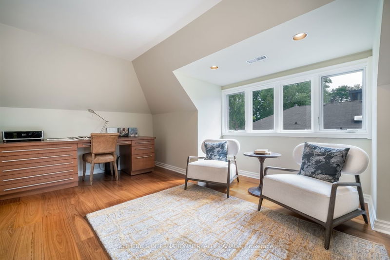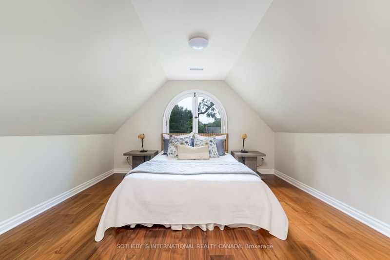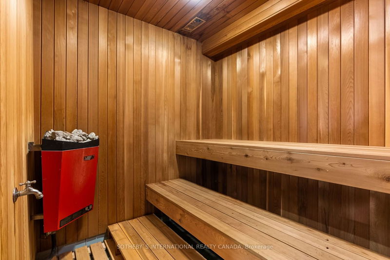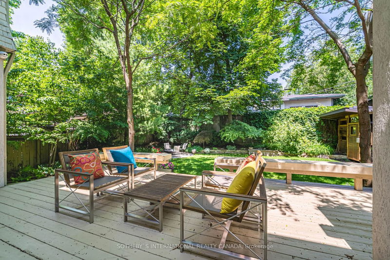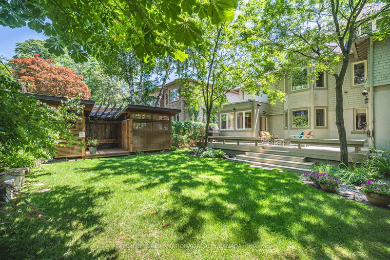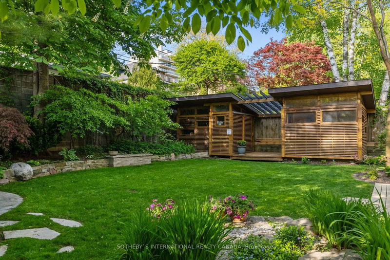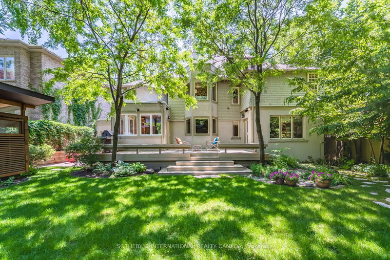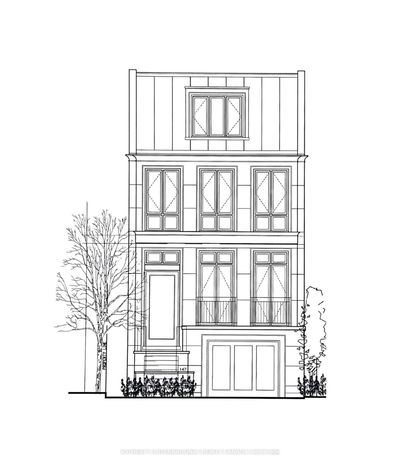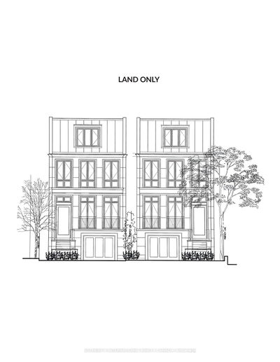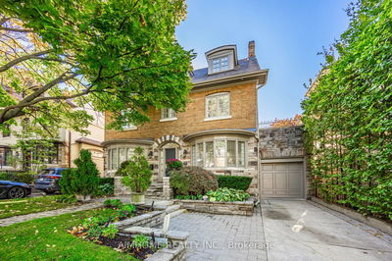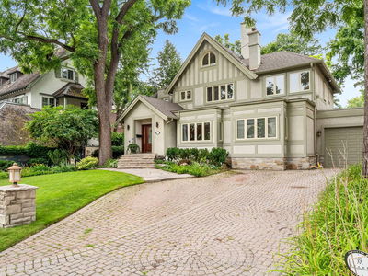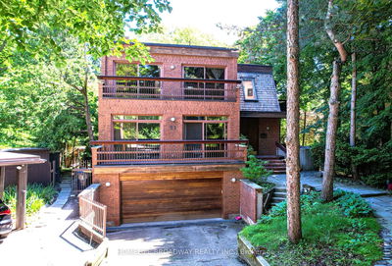Nestled on a quiet tree lined street in the heart of South Hill, 16 Clarendon Ave comes with a rare & rich history that one cannot replace in today's world. Originally built by famed architect Eden Smith, this spectacular residence beautifully combines the renowned elements of an Arts & Crafts home with contemporary style, allowing families to enjoy the past and present simultaneously. Offering a grand main floor with spacious principal rooms, a family room and a handsome private study off the foyer, the flow throughout offers just the right touch of open and separate living spaces. Make your way up to the generous second floor which offers a south facing primary suite with a dressing room, fireplace and 6-pc spa ensuite while the remaining 3 bedrooms each provide privacy, an abundance of natural light and storage throughout. The third floor completes the upper level with an additional bedroom, 3-pc bath, laundry room and a reading/TV room.
详情
- 上市时间: Wednesday, September 06, 2023
- 3D看房: View Virtual Tour for 16 Clarendon Avenue
- 城市: Toronto
- 社区: Casa Loma
- 交叉路口: Avenue Rd & St Clair Ave
- 详细地址: 16 Clarendon Avenue, Toronto, M4V 1H9, Ontario, Canada
- 客厅: Hardwood Floor, Marble Fireplace, Formal Rm
- 家庭房: Hardwood Floor, W/O To Deck, Pot Lights
- 厨房: Centre Island, O/Looks Garden, Pantry
- 挂盘公司: Sotheby`S International Realty Canada - Disclaimer: The information contained in this listing has not been verified by Sotheby`S International Realty Canada and should be verified by the buyer.

