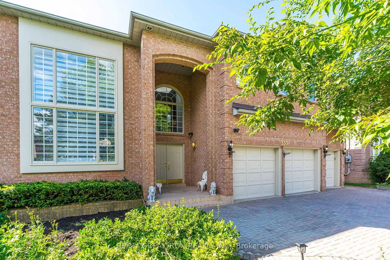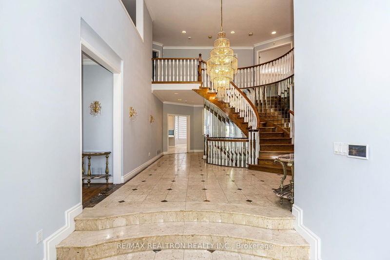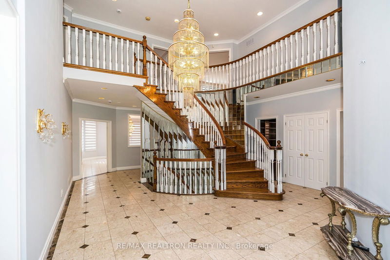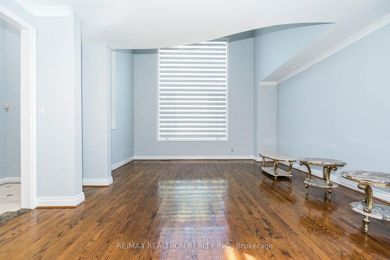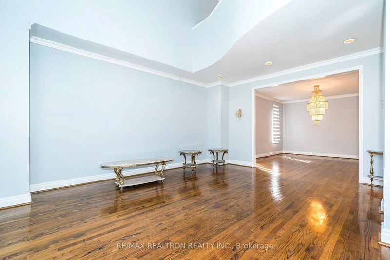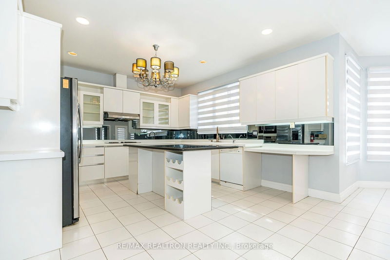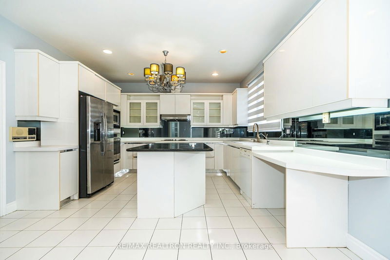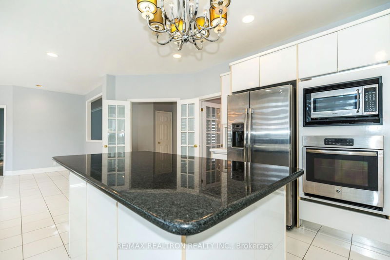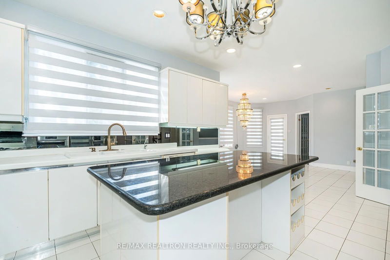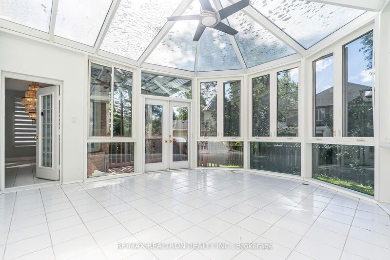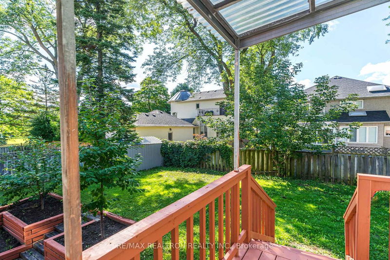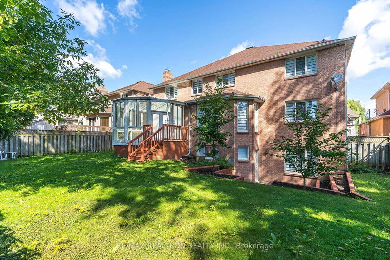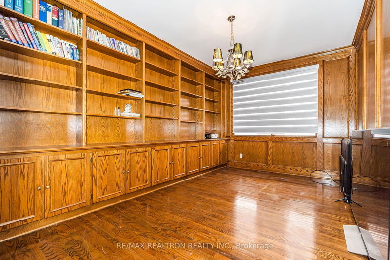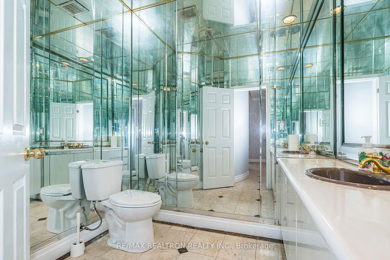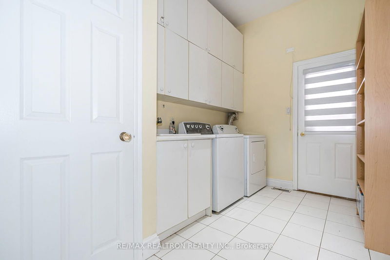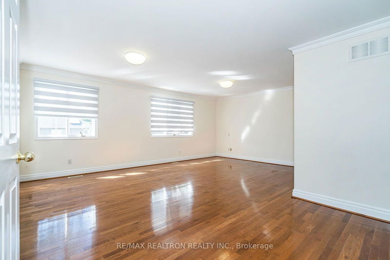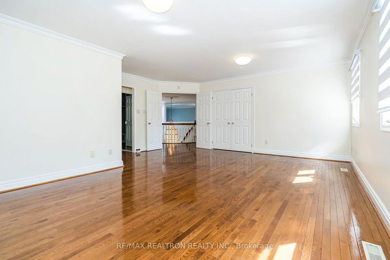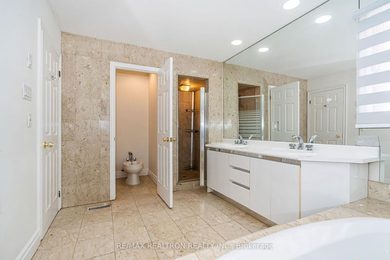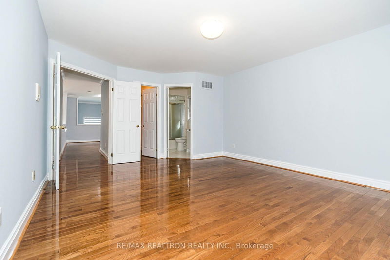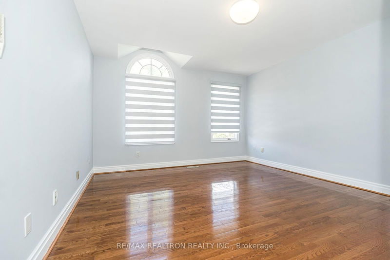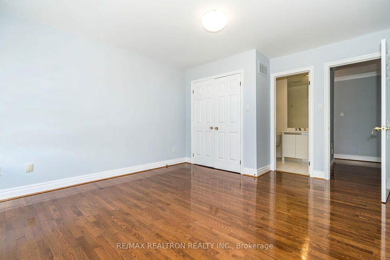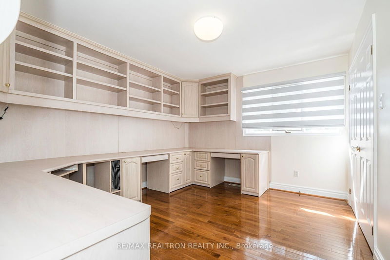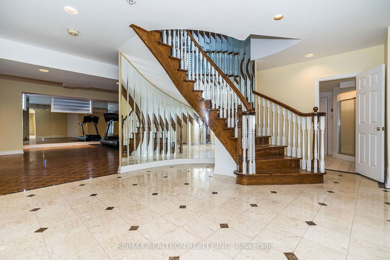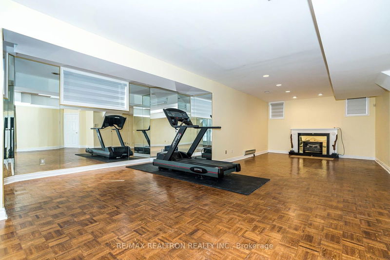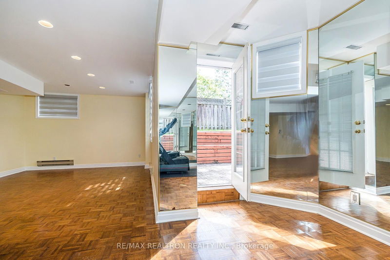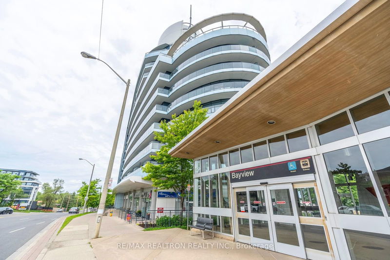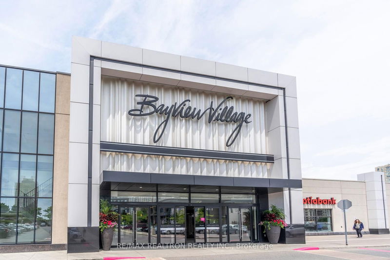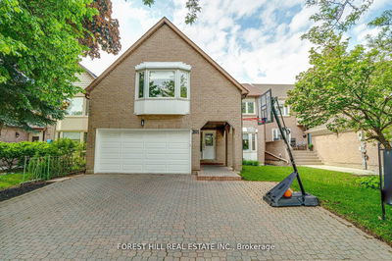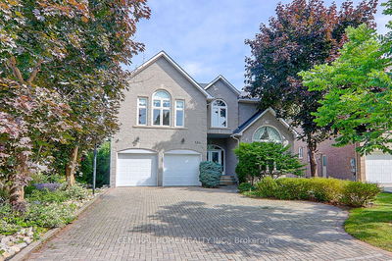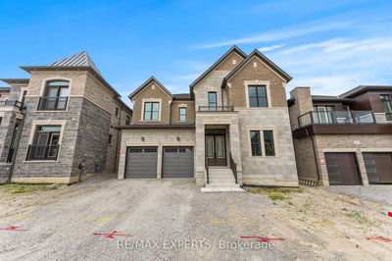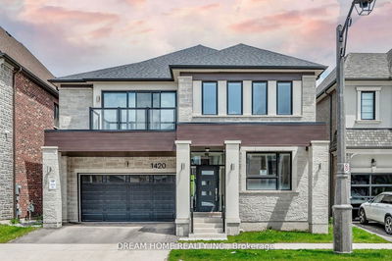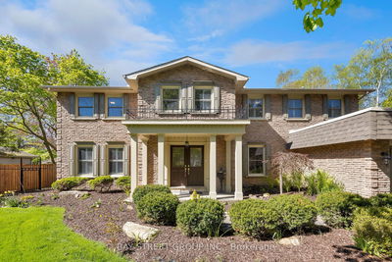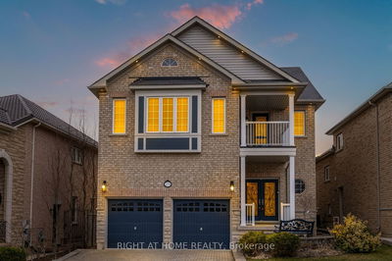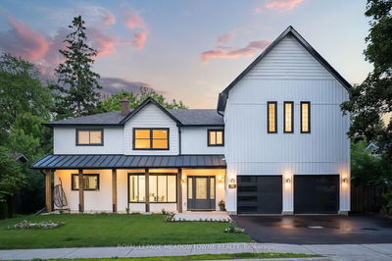5,000 sq. Ft, 3-car garage, 5+2 bedrooms in prestigious Bayview Of Willowdale East Area * luxury finishes & spacious layout * 18 ft. Ceiling in main feel foyer w/marble floors *. Hardwood Floors throughout Main & 2nd Floors. 6-pcs Ensuite w/jacuzzi/bidet *. 2 gas Fireplaces * gorgeous solarium w/heated floors w/o to yard * Built-in Bookcase & desk. Paneled library * wainscoting * lot of pots * finish Basement Rec Room, 2-Bedrooms, 3-pc bath. Sauna. Steps to park, Easy Access to Hwy 401, 20 Minutes To Downtown And Universities, Great Schools And Walking Distance To Subway And Public Transportation.
详情
- 上市时间: Wednesday, August 14, 2024
- 3D看房: View Virtual Tour for 335 Parkview Avenue
- 城市: Toronto
- 社区: Willowdale East
- 交叉路口: Bayview / Sheppard
- 详细地址: 335 Parkview Avenue, Toronto, M2N 3Z6, Ontario, Canada
- 客厅: Hardwood Floor, Combined W/Living, Crown Moulding
- 厨房: Ceramic Floor, Pot Lights, Family Size Kitchen
- 家庭房: Hardwood Floor, Gas Fireplace, Crown Moulding
- 挂盘公司: Re/Max Realtron Realty Inc. - Disclaimer: The information contained in this listing has not been verified by Re/Max Realtron Realty Inc. and should be verified by the buyer.


