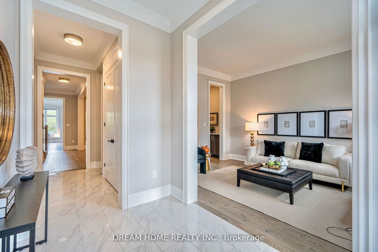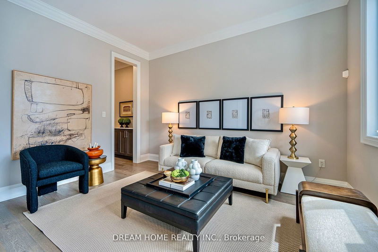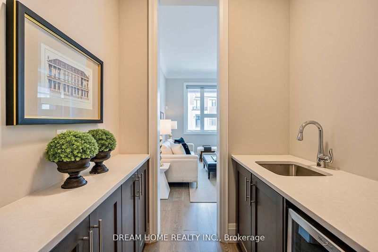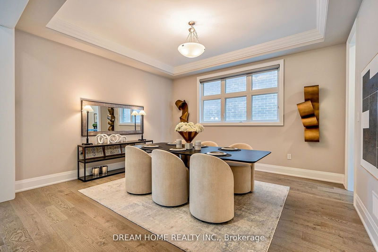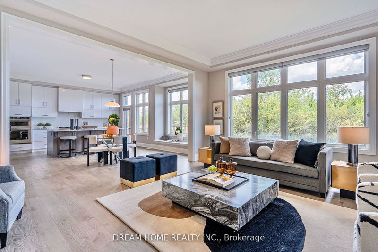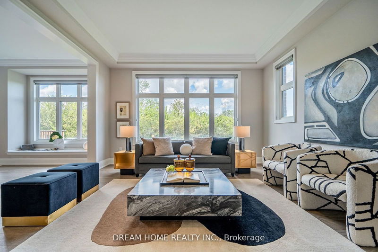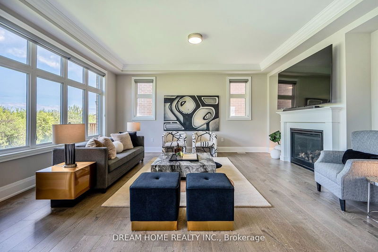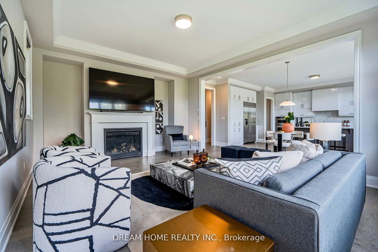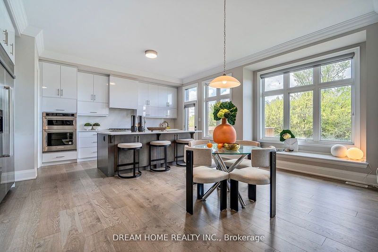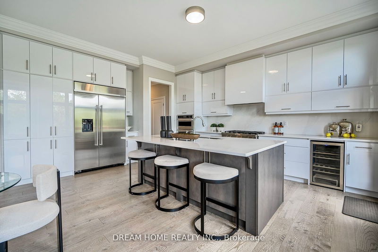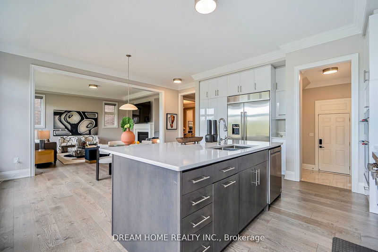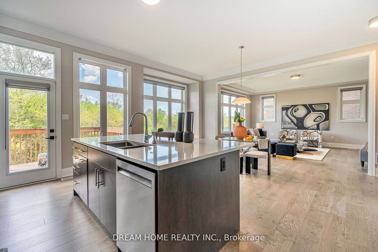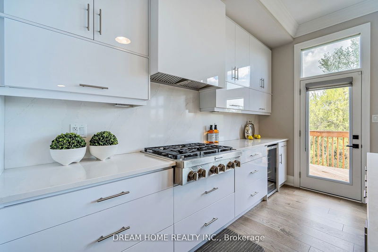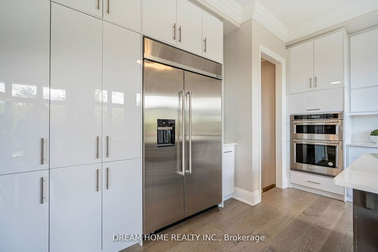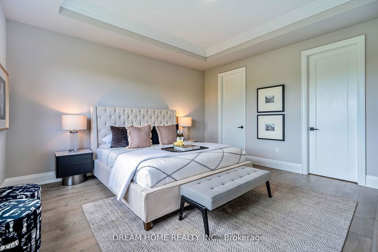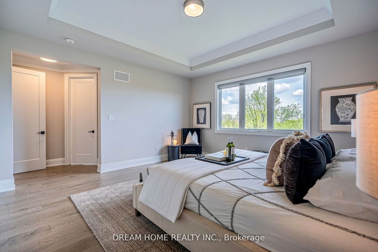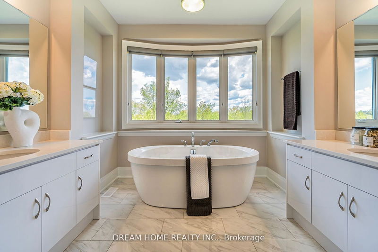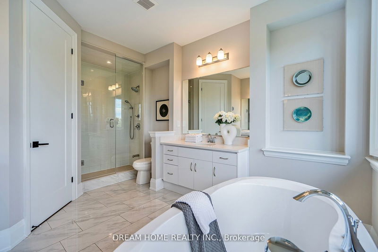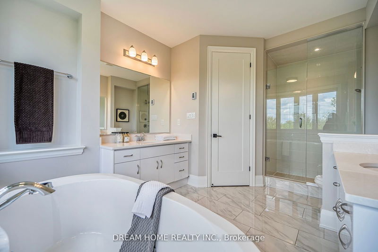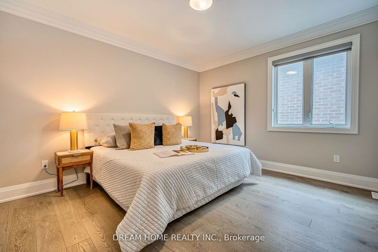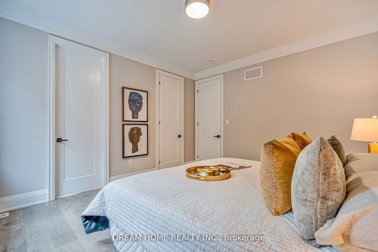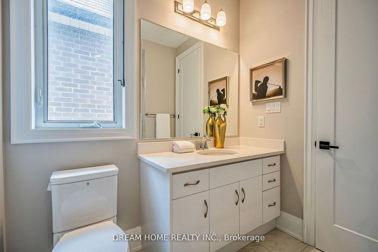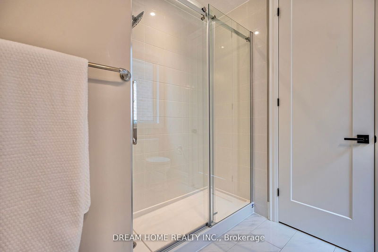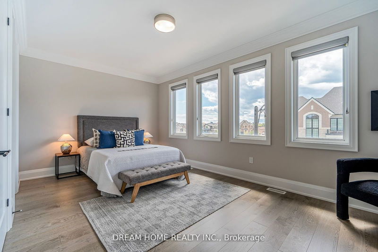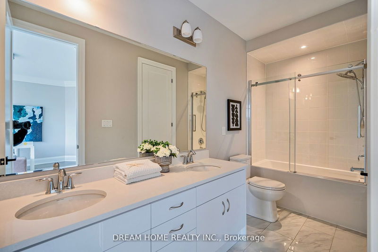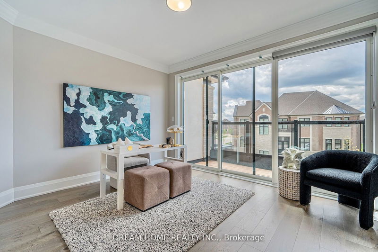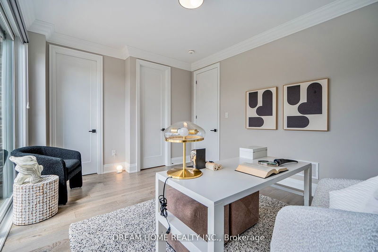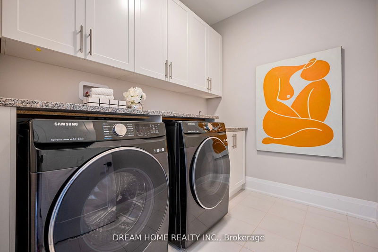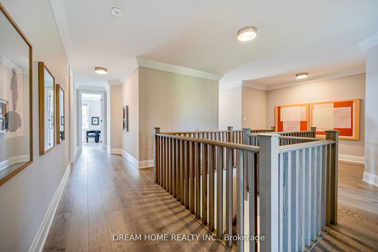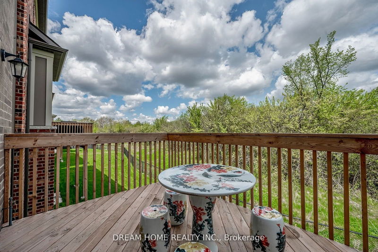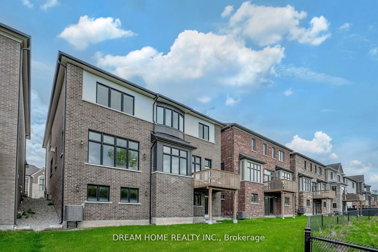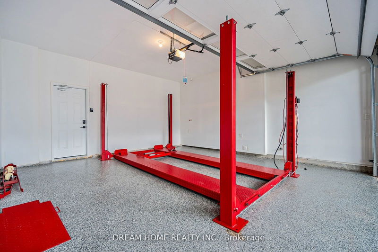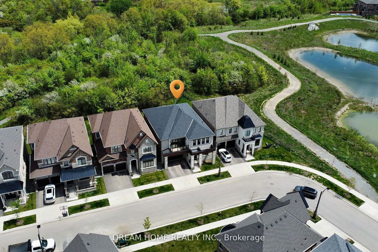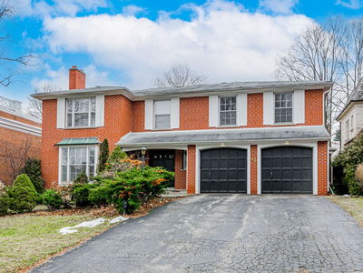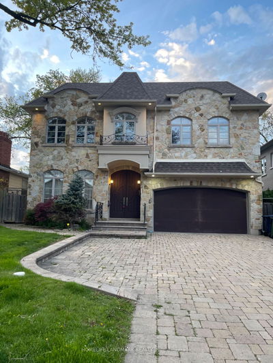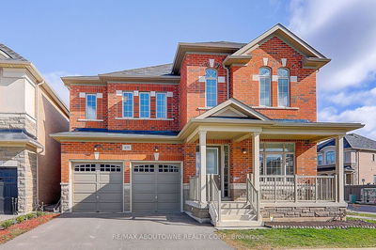1420 Ford Strathy Cres is more than just a home, it's an experience: it's a feelingof arrival. When location, status, lifestyle and convenience come together, then you're exactly where you belong. Enjoy privacy with the home backing onto a ravine with a full-W/O basement This segment of Oakville is an urban sanctuary and home to many of Canada's most affluent A-Listers. Not only is this home a fabulous place to live as an adult, but it's also a welcoming place for families. There are 6 public & 4 Catholic Schools as well as 2 private schools nearby. When it's time to relax, you have 3 playgrounds, 2 basketball courts and 4 other facilities within a 20-minute walk. Drive, walk or take transit to most things you want to do within a 2 min walk or rail transit within a 2km range. Entertain your friends and family in your open concept main floor, styled to allow everyone to move freely, including the grand outdoor space. You deserve more than a home for your earned success.
详情
- 上市时间: Thursday, June 20, 2024
- 3D看房: View Virtual Tour for 1420 Ford Strathy Crescent
- 城市: Oakville
- 社区: Rural Oakville
- 交叉路口: Dundas & John Mckay Blvd.
- 详细地址: 1420 Ford Strathy Crescent, Oakville, L6H 7G1, Ontario, Canada
- 客厅: Large Window, Hardwood Floor, Walk-Thru
- 家庭房: Large Window, Fireplace, Combined W/厨房
- 厨房: Marble Counter, W/O To Balcony, Breakfast Area
- 挂盘公司: Dream Home Realty Inc. - Disclaimer: The information contained in this listing has not been verified by Dream Home Realty Inc. and should be verified by the buyer.


