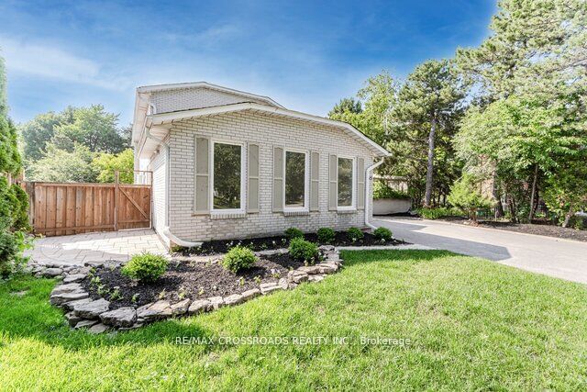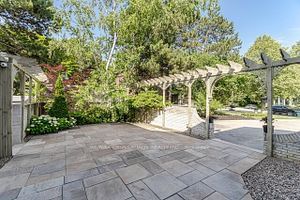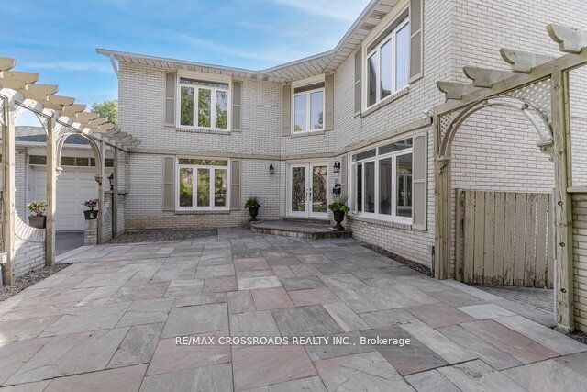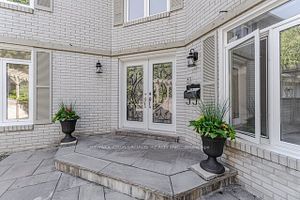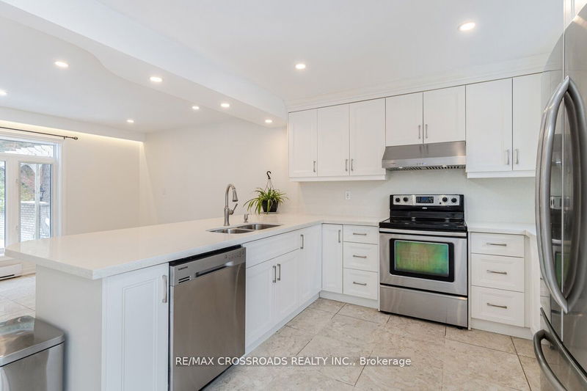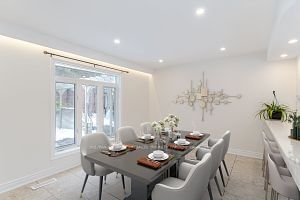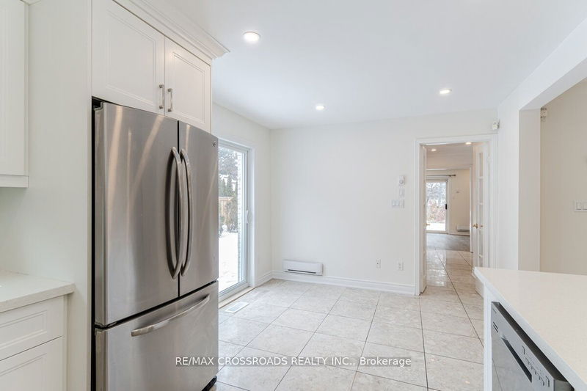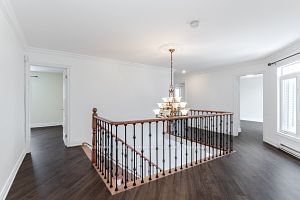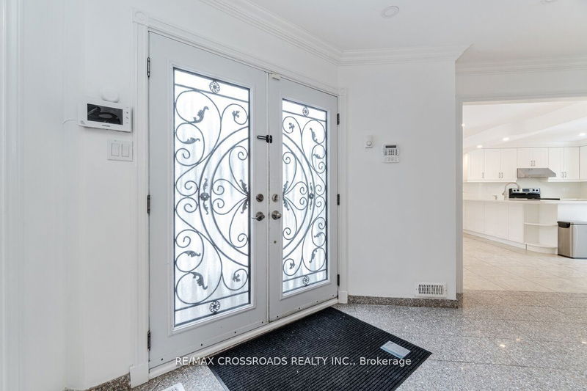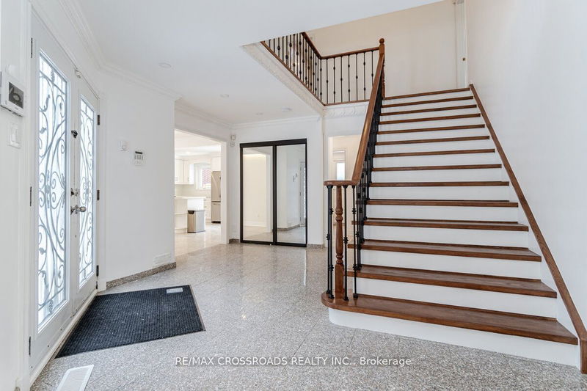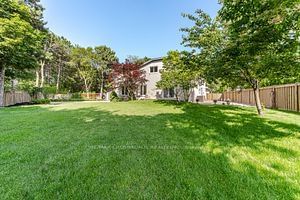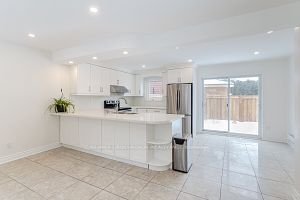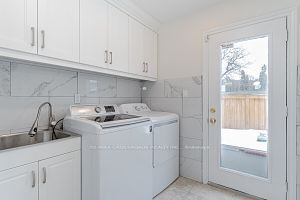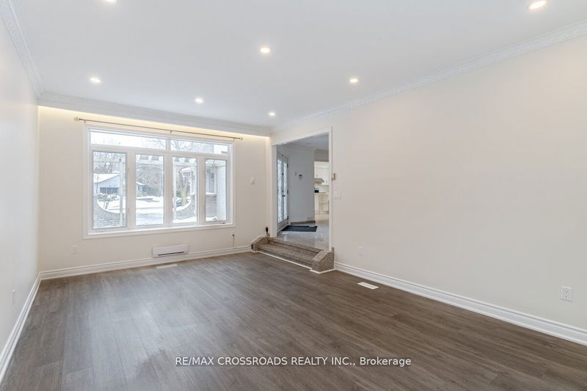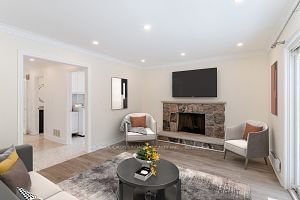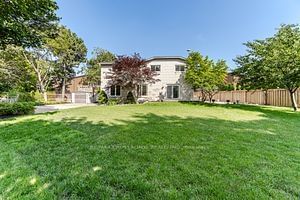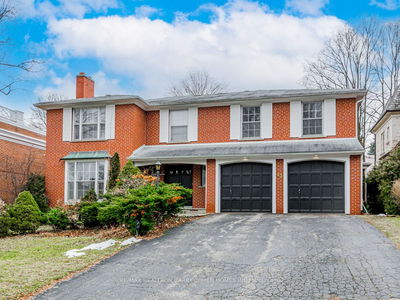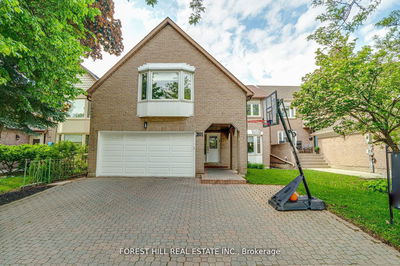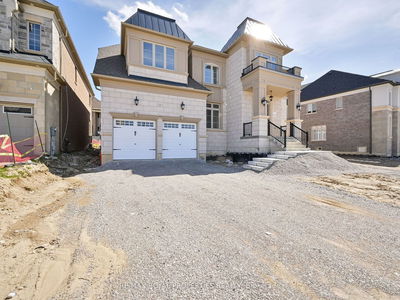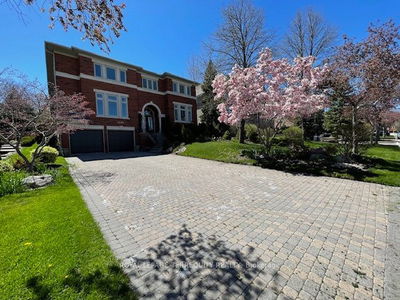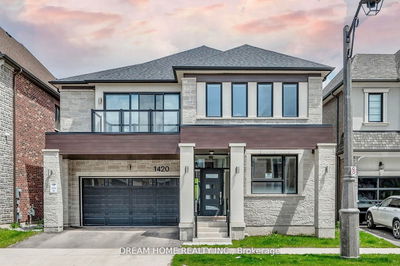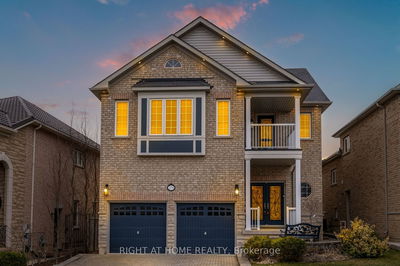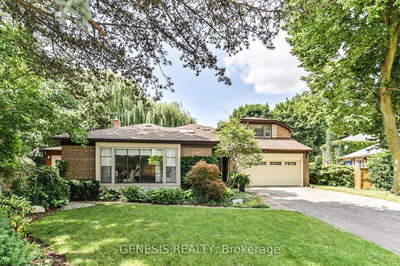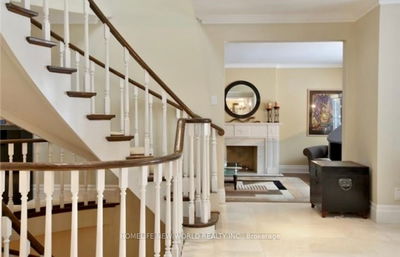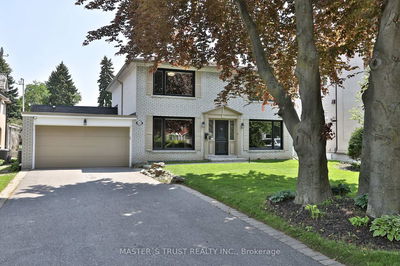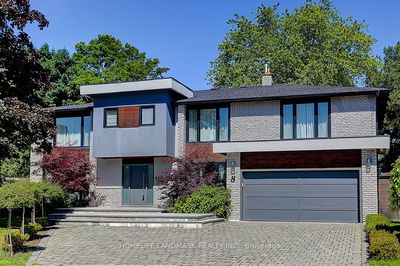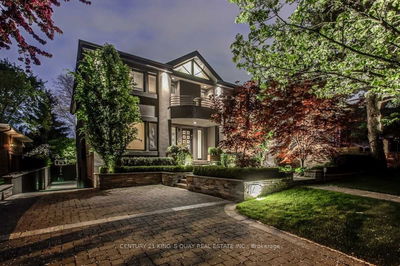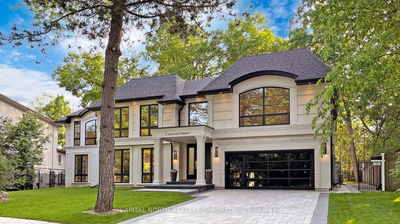Affluent York Mills & Bayview area. An exceptional Sun-filled residence**VERY CLEAN** that boasts five bedrooms and a custom design front & back yard with striking curb appeal. The layout is uniquely superb, featuring a dream kitchen, complete with elegant granite countertops and a cozy breakfast area. The home has undergone meticulous updates. On the main floor, you'll find open concept kitchen & dining room, practical laundry facilities with glass door and walk-out to yard. Additionally, there is an enormous home office space.The generously wide hallway adds more natural lights to this home. The spacious master bedroom serves as a true sanctuary, boasting a luxurious, custom-designed large wall closets & walk-in closet and a fully upgraded ensuite. All bedrooms are with well-distributed space for furniture, allowing for comfortable circulation and ease of use.Basement has a large media room, and two other bedrooms for nanny and recreation room. **Large fenced private backyard, complete with a stone terrace and professionally landscaped surroundings** In the backyard, youll find an interlocked badminton court and a basketball net for some friendly competition. The perennial garden is a sight to behold, with its stunning array of flowers. The perfectly designed** two-car garage**offers ample storage .In summary, this property is**a must-see**for those who appreciate unique design and comfortable living. This is a true gem in Torontos coveted neighborhood of Banbury/York Mills!
详情
- 上市时间: Wednesday, May 22, 2024
- 城市: Toronto
- 社区: Banbury-Don Mills
- 交叉路口: Leslie & York Mills
- 客厅: Large Window, O/Looks Frontyard, O/Looks Garden
- 厨房: Modern Kitchen, Walk-Out, Window
- 家庭房: Walk-Out, Brick Fireplace, Laminate
- 挂盘公司: Re/Max Crossroads Realty Inc. - Disclaimer: The information contained in this listing has not been verified by Re/Max Crossroads Realty Inc. and should be verified by the buyer.

