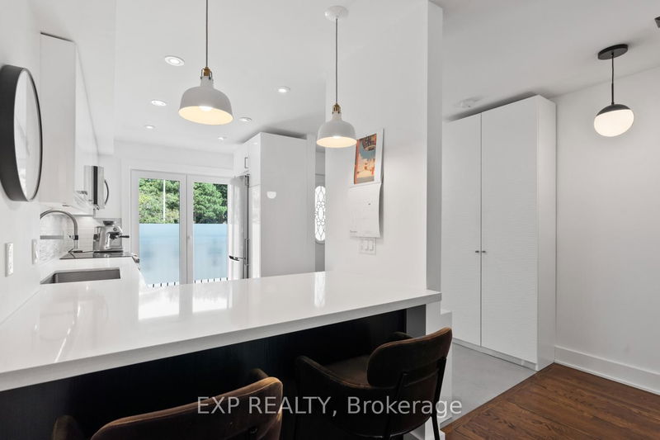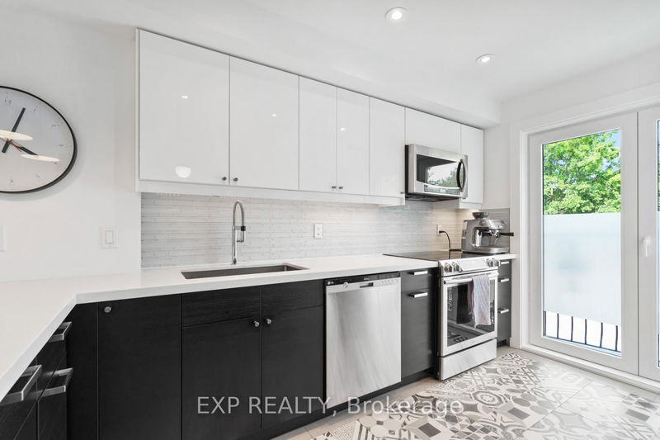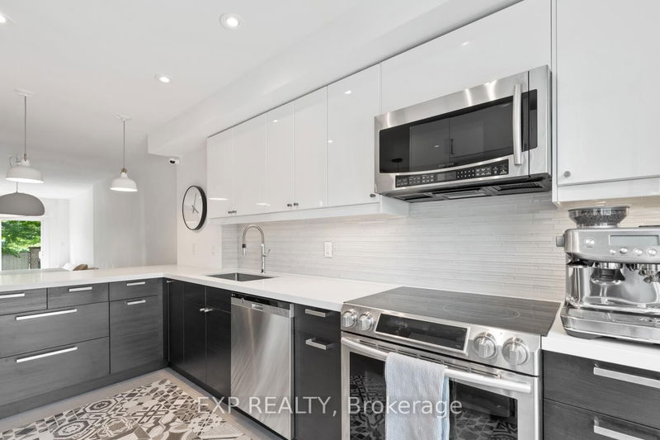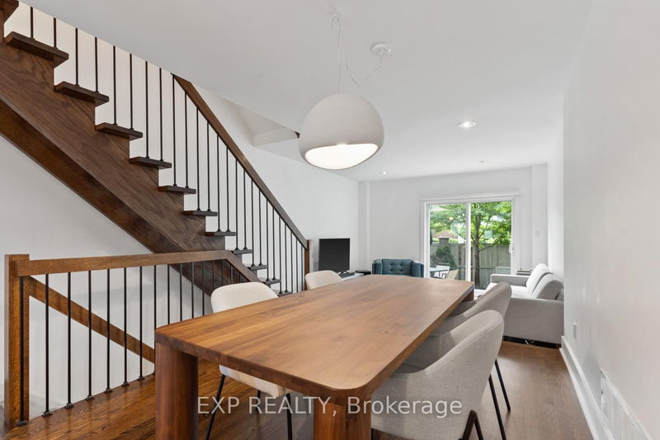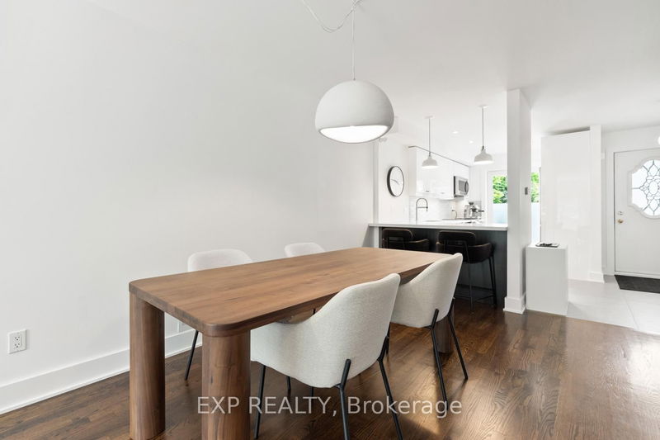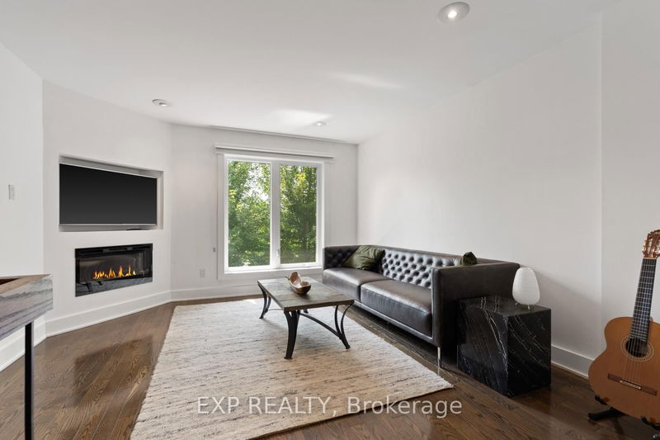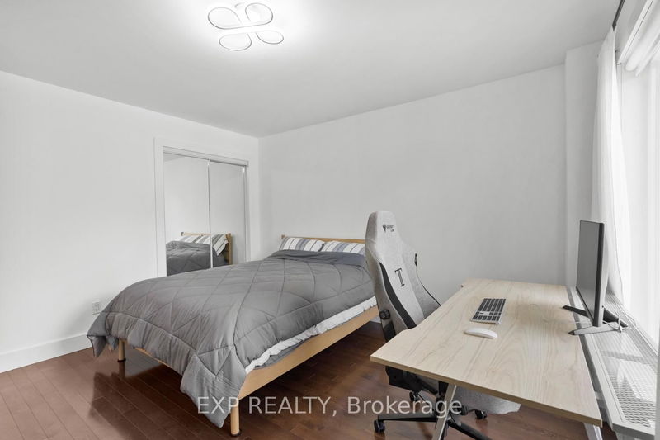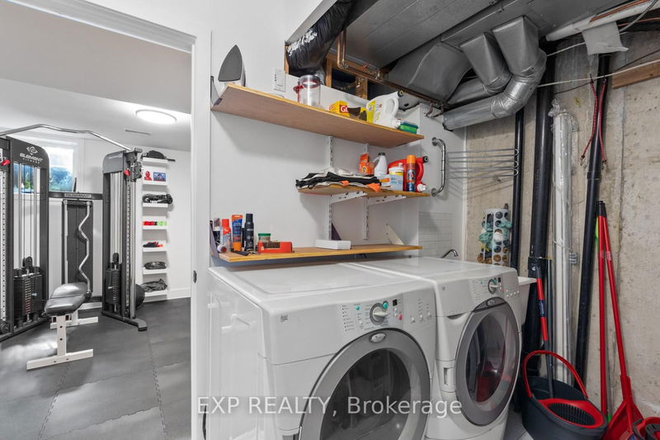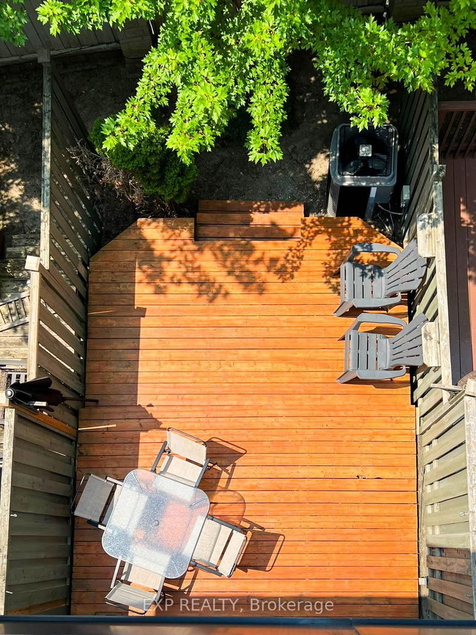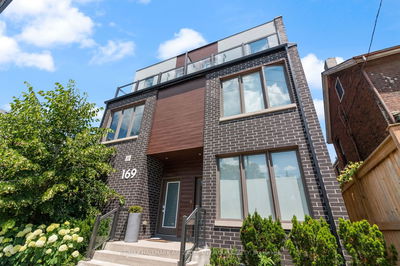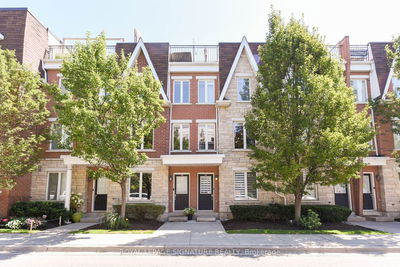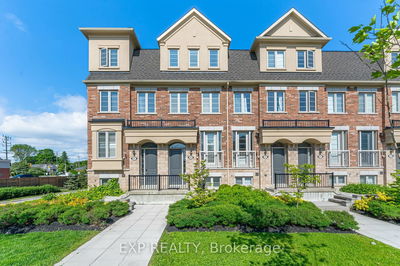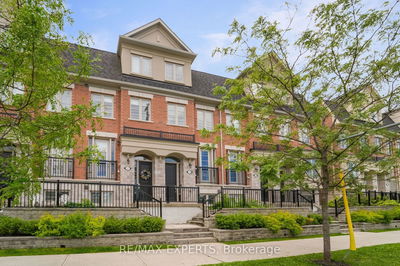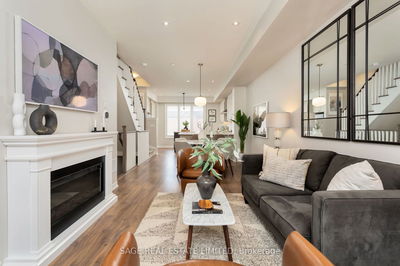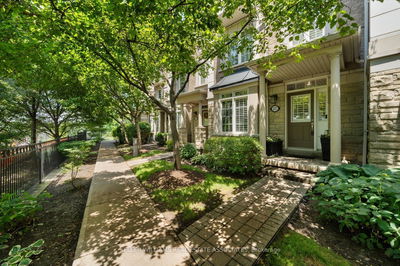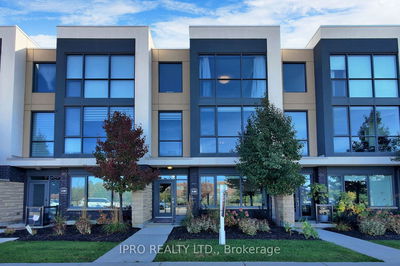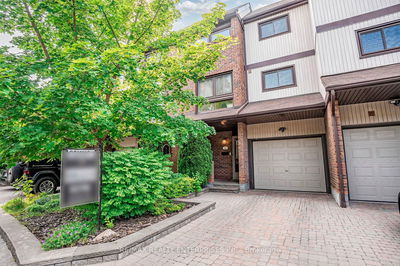Rare, beautifully renovated executive townhouse in a fantastic neighbourhood in a cul de sac. Walking distance to Shops at Don Mills, the best in schools, restaurants and shopping and quickly accessible to the DVP. Artisano tiled kitchen with stone counters, open concept living/dining, huge, bright 2nd floor family room with fireplace, bright and spacious primary with 3-piece ensuite and custom closet, backyard deck for entertaining, private entrance from the garage with 2 additional parking spots. Incredible value in the coveted Banbury-Don Mills community.
详情
- 上市时间: Tuesday, August 06, 2024
- 3D看房: View Virtual Tour for 3-55 Birchbank Lane
- 城市: Toronto
- 社区: Banbury-Don Mills
- 交叉路口: Don Mills & Lawrence
- 详细地址: 3-55 Birchbank Lane, Toronto, M3B 2Y2, Ontario, Canada
- 客厅: Hardwood Floor, Pot Lights, W/O To Sundeck
- 厨房: Ceramic Floor, Stone Counter, Juliette Balcony
- 家庭房: Hardwood Floor, Fireplace, Picture Window
- 挂盘公司: Exp Realty - Disclaimer: The information contained in this listing has not been verified by Exp Realty and should be verified by the buyer.





