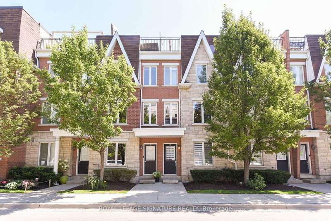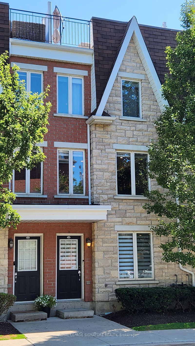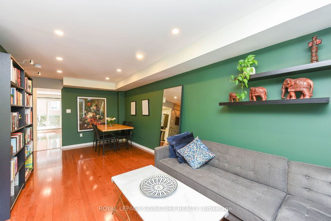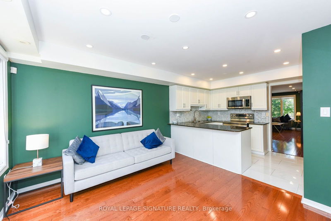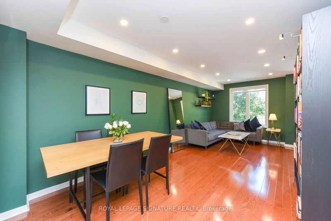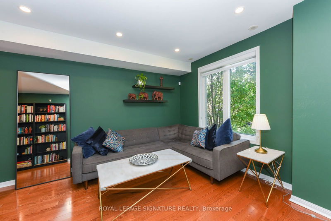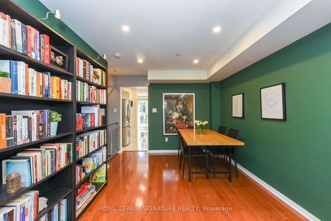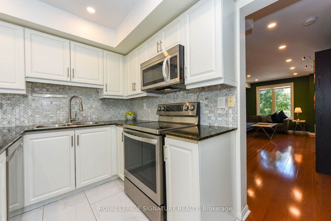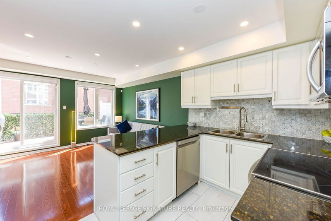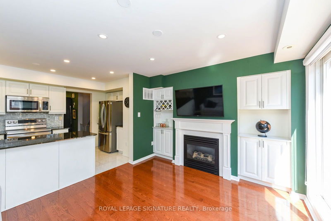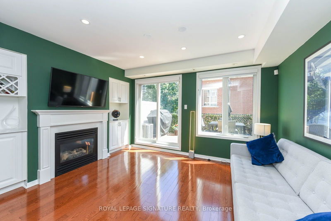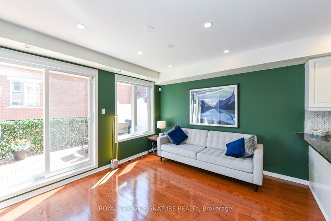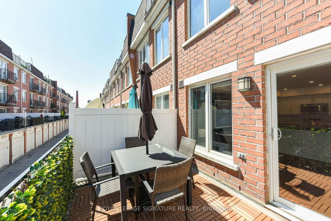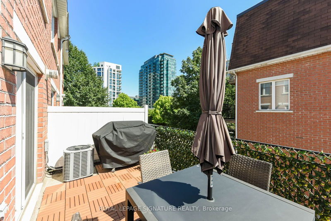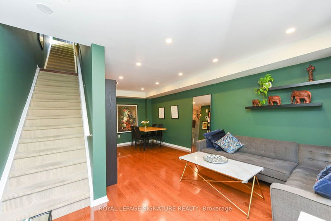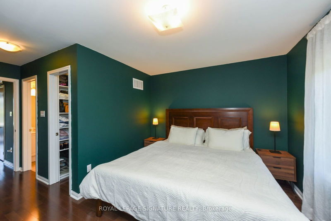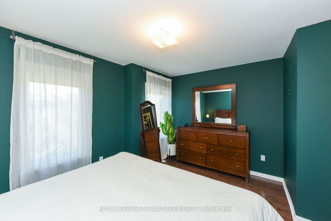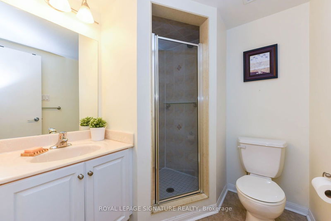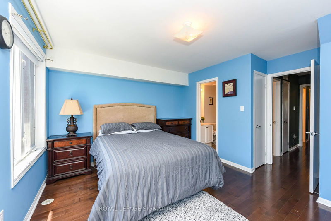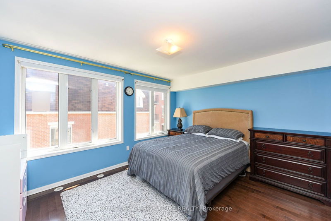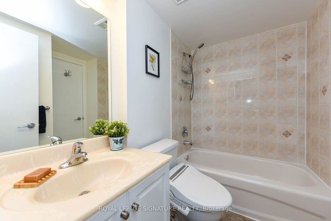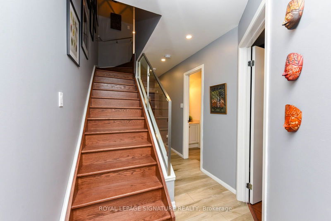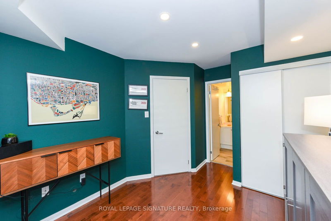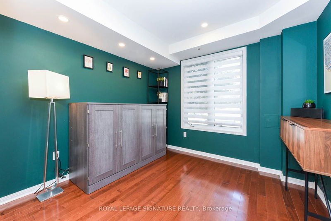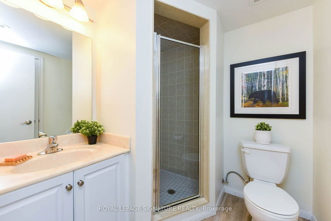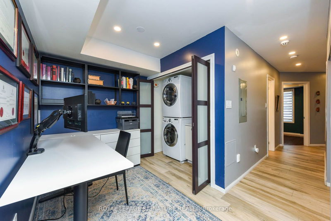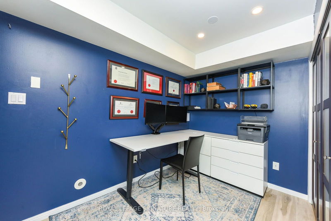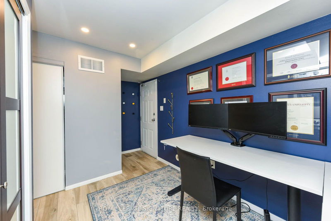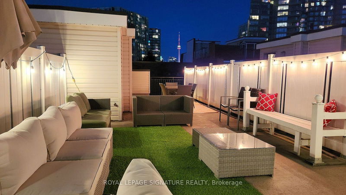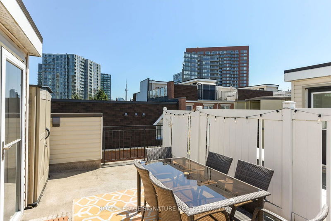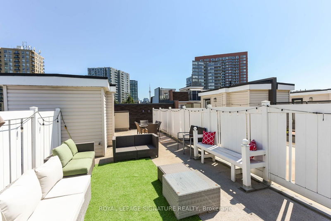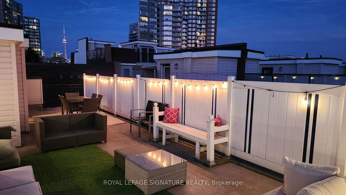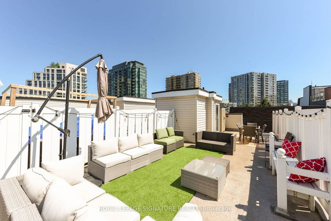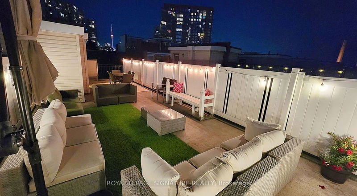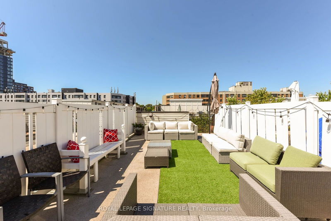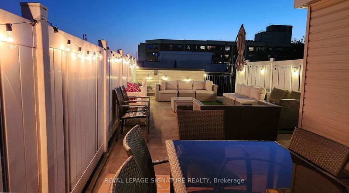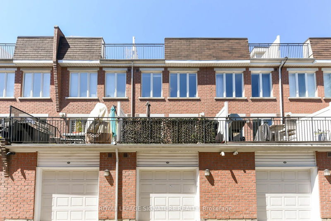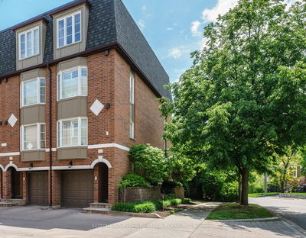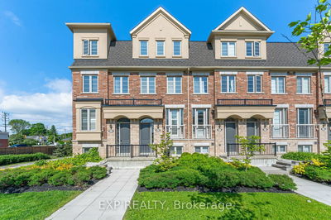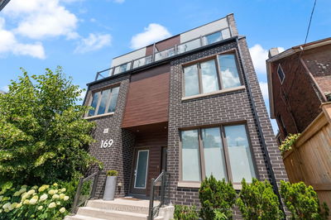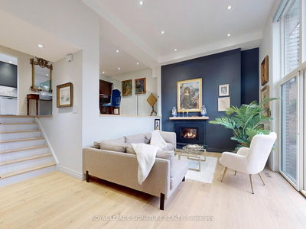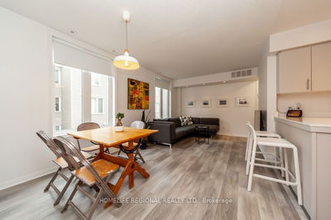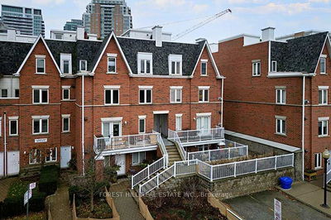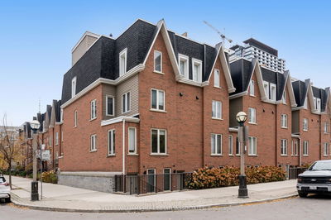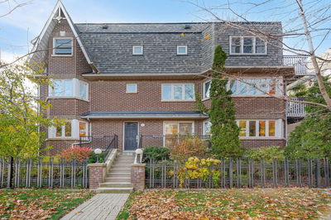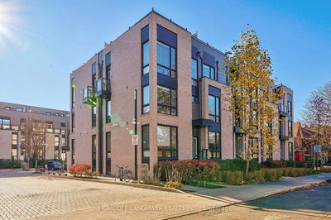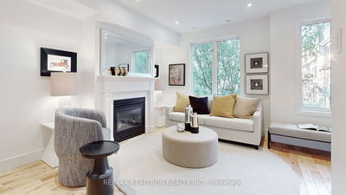Your City Oasis - Chic Elegance and Comfort Embraces You in this 3 Bedroom Plus Den & 3 Full Bathrooms Townhome in the Heart of Queen West**Immerse Yourself in the Captivating Atmosphere & Delight of the Huge Rooftop Terrace with Stunning West City & CN Tower Views**Indulge Your Culinary Desires in the Gourmet Kitchen Complete with High-End S/S Appliances & Granite Countertops**Grand Family Room with Gas Fireplace, Built-In Shelving and Walk-Out to Additional Large Balcony**Huge Primary Bedroom with Large Walk-In Closet and 3pc Ensuite Bath**Huge 2nd Bedroom with 4pc Semi-Ensuite Bath, Large Windows & Deep Closet**3rd Bedroom with Semi-Ensuite 3pc Bath is on Ground Level plus a Spacious Den & Laundry**Oversized Garage with Lots of Storage Space**Steps to Great Shops & Restaurants in Queen West, Ossington & Liberty Village**Steps to King Streetcar, Longos & CDN Tire, Parks & Waterfront**5 Min Walk to Exhibition GO Station**Walker's And Commuter Paradise With Everything You Could Possibly Want At Your Doorstep - Truly a Toronto City Oasis !! **See Video Tour**
详情
- 上市时间: Thursday, August 08, 2024
- 3D看房: View Virtual Tour for 518-25 Laidlaw Street
- 城市: Toronto
- 社区: South Parkdale
- 交叉路口: King & Dufferin/Queen & Dufferin
- 详细地址: 518-25 Laidlaw Street, Toronto, M6K 1X3, Ontario, Canada
- 客厅: Hardwood Floor, O/Looks Dining, Open Concept
- 厨房: Breakfast Bar, Stainless Steel Appl, Granite Counter
- 家庭房: Gas Fireplace, W/O To Balcony, B/I Bookcase
- 挂盘公司: Royal Lepage Signature Realty - Disclaimer: The information contained in this listing has not been verified by Royal Lepage Signature Realty and should be verified by the buyer.

