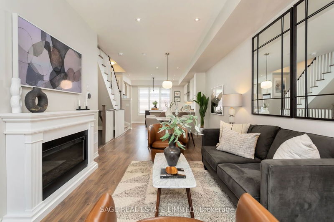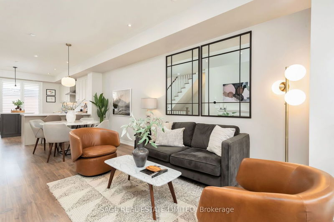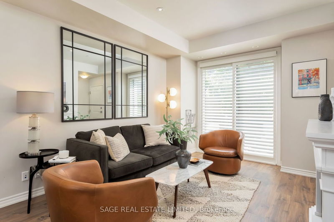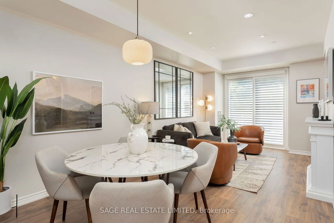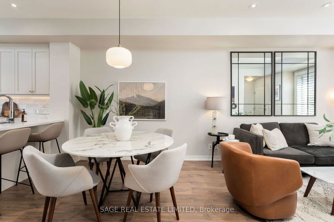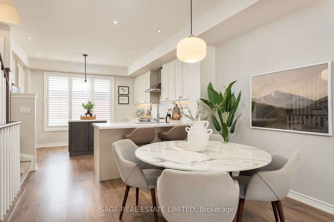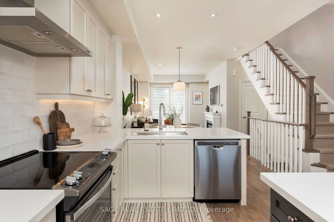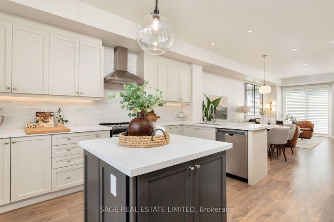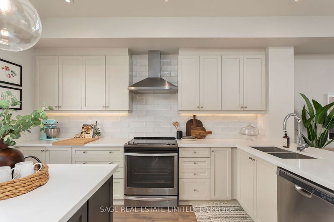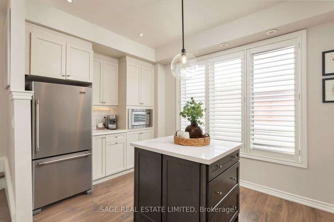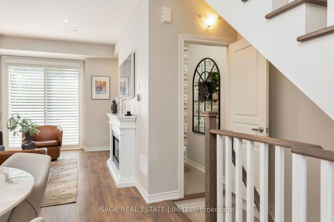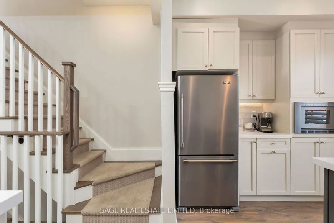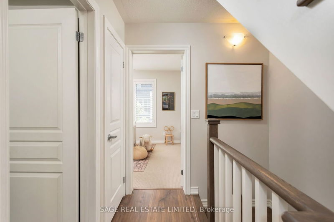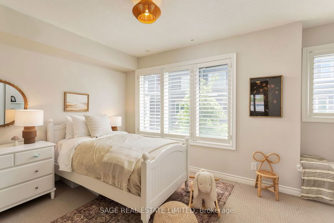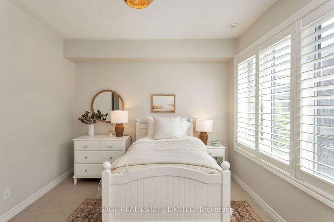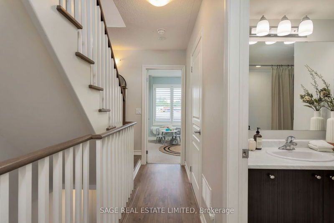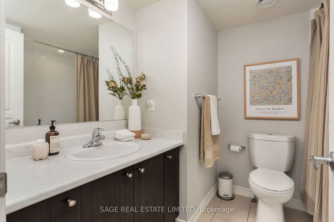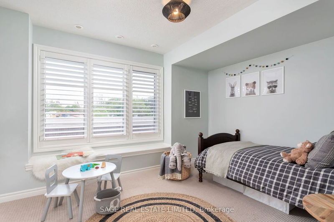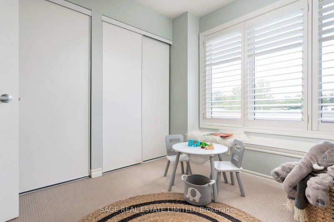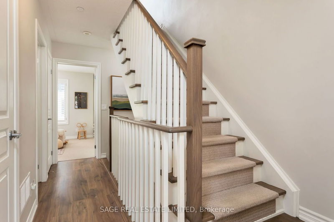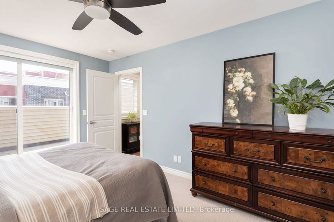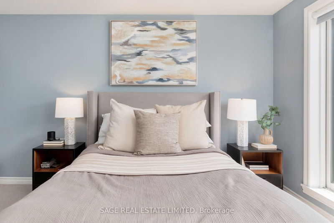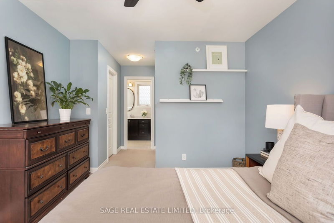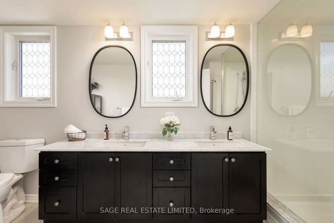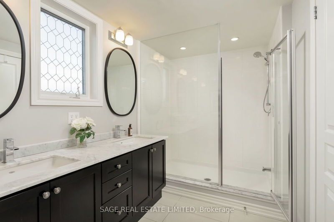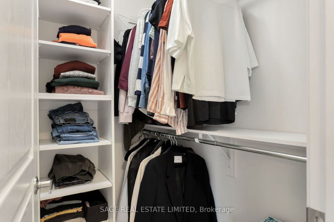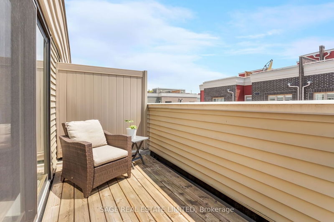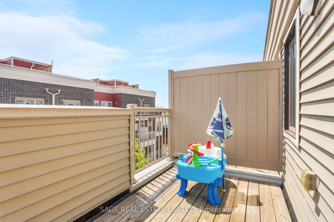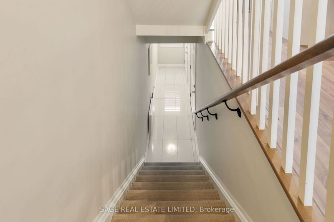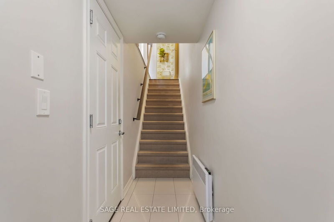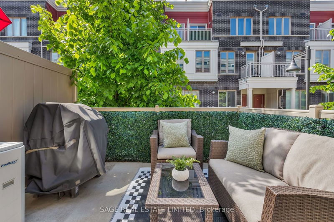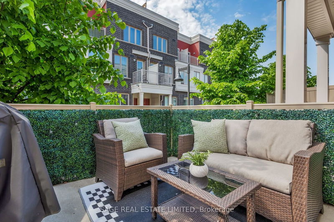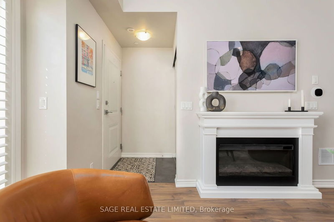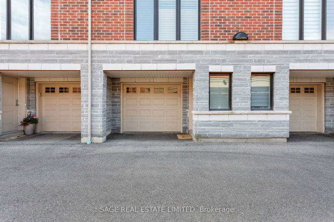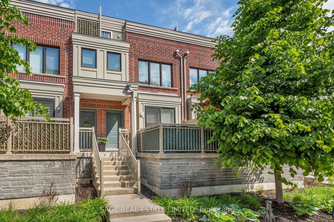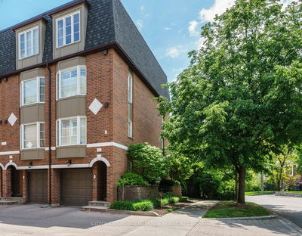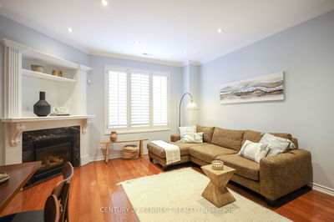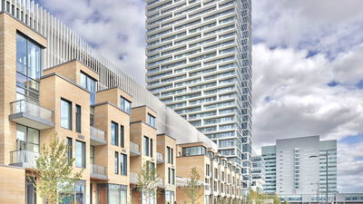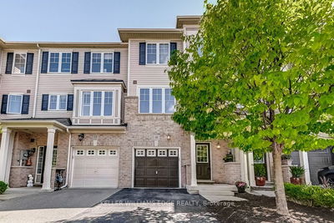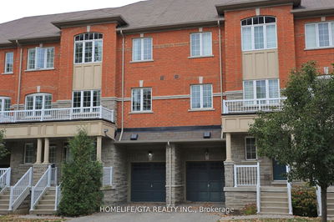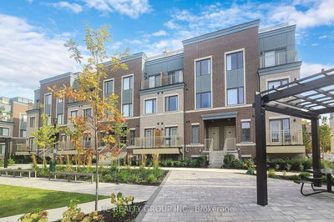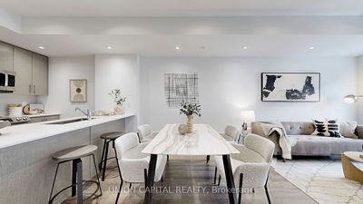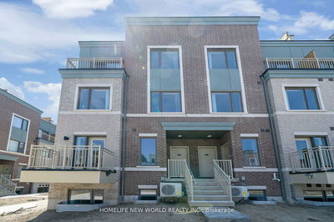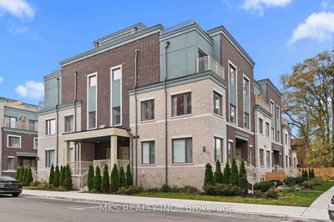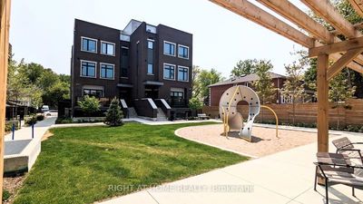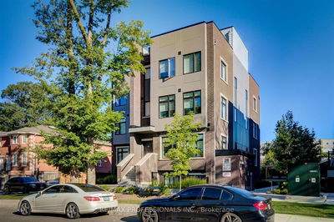This absolutely stunning three bedroom, three bathroom non-stacked, traditional townhome provides the space of a freehold without the sticker shock. Thoughtfully upgraded throughout, the main floor feat. an immaculate kitchen with rich shaker cabinets, a seamless quartz countertop, breakfast bar & island, built-in microwave & a beautifully textured backsplash. Overlooking the dining space, providing the perfect entertaining spot, the living room walks out to a private treed terrace. Upstairs features two large guest bedrooms w/ custom shutters and an actual laundry ROOM, while the top floor provides you with the perfect primary haven complete with two walk-in closets and an ensuite with extended vanity. The lower level (still above grade!) allows you to toss those keys and park your Lexus in your large private garage with excess space for both storage even your own personal gym! A second parking space awaits you just outside your back door. Long Branch is the most beautifully sought after waterfront community that provides the easiest access to anything & everything. Within steps to great restaurants, coffee shops, bakeries and a short walk to Long Branch GO. Move in without lifting a finger!
详情
- 上市时间: Wednesday, May 22, 2024
- 3D看房: View Virtual Tour for 5-80 Eastwood Park Gdns
- 城市: Toronto
- 社区: Long Branch
- 详细地址: 5-80 Eastwood Park Gdns, Toronto, M8W 0B2, Ontario, Canada
- 客厅: Fireplace, Combined W/Dining, W/O To Terrace
- 厨房: Stainless Steel Appl, Large Window, Hidden Lights
- 挂盘公司: Sage Real Estate Limited - Disclaimer: The information contained in this listing has not been verified by Sage Real Estate Limited and should be verified by the buyer.

