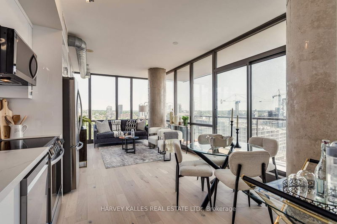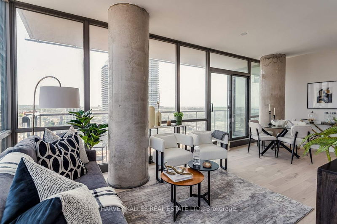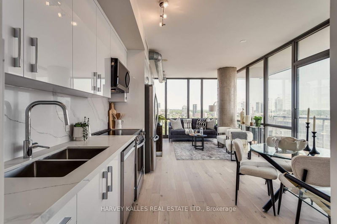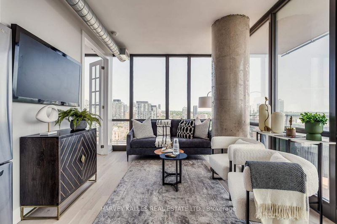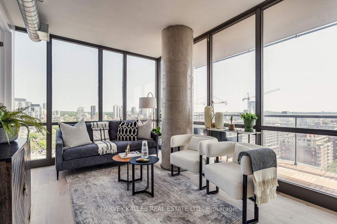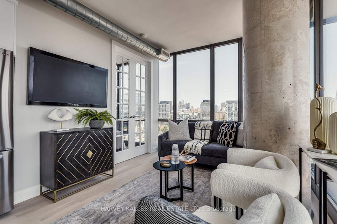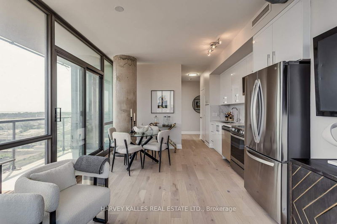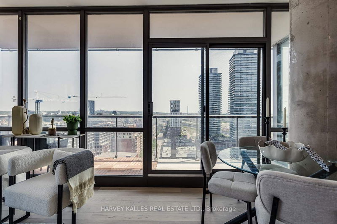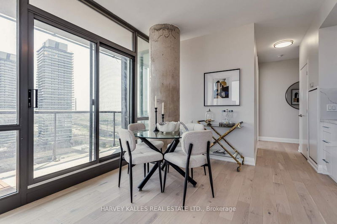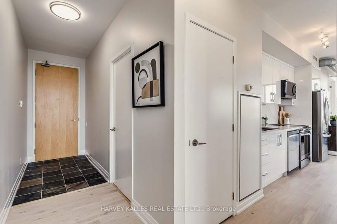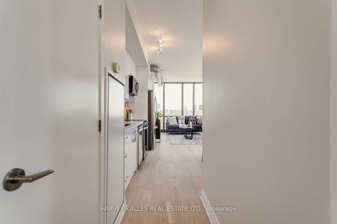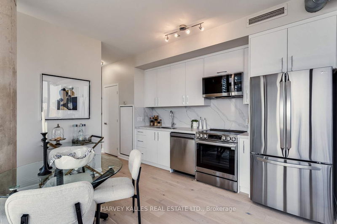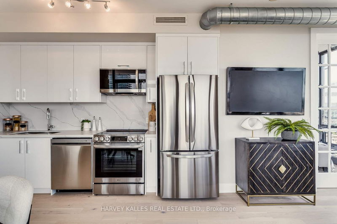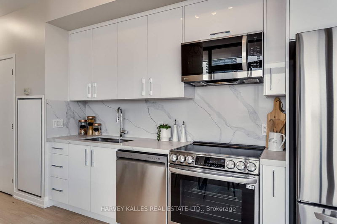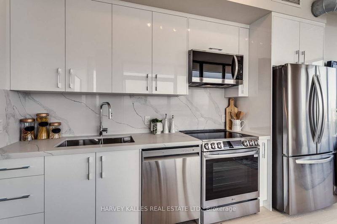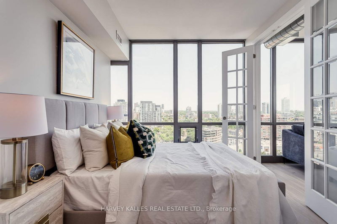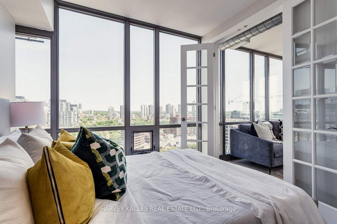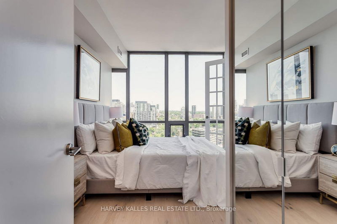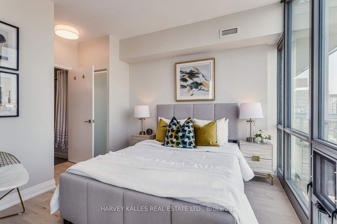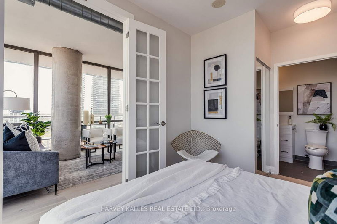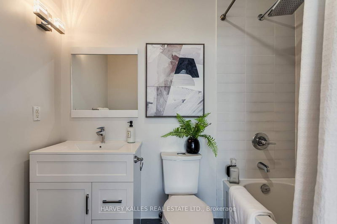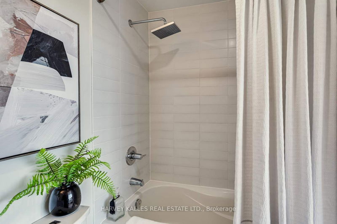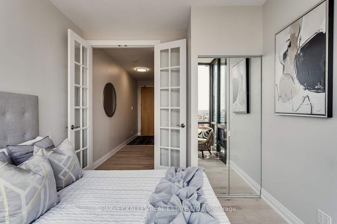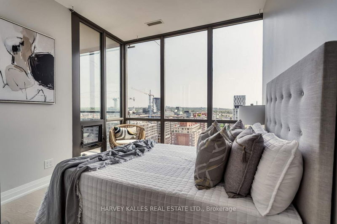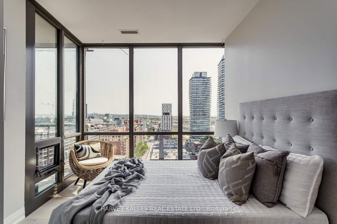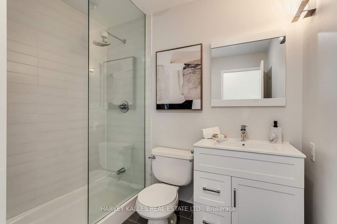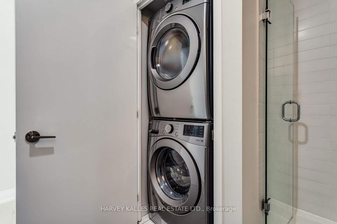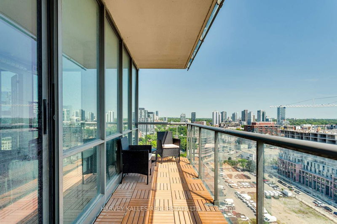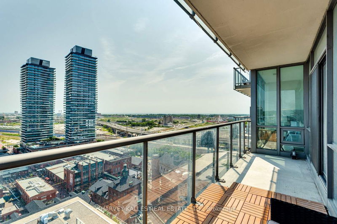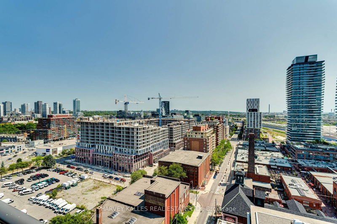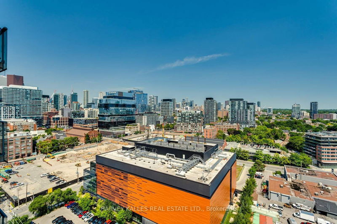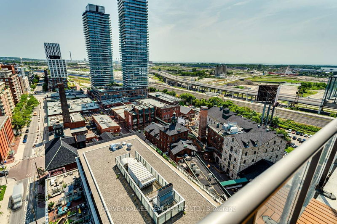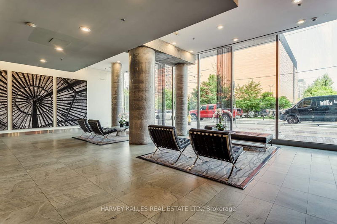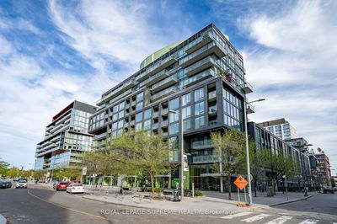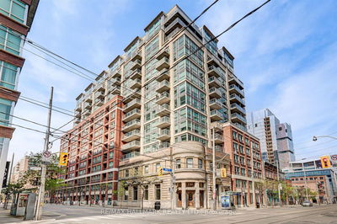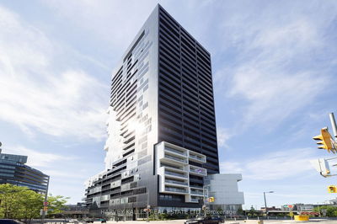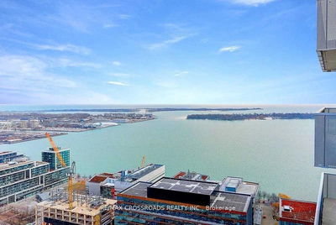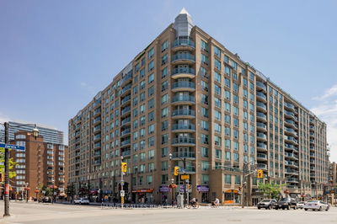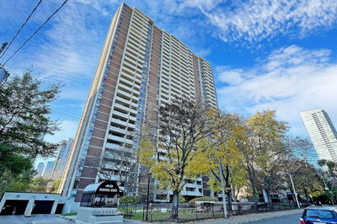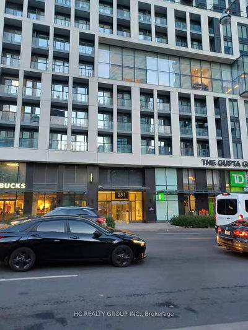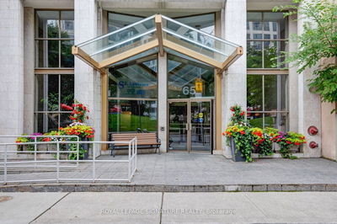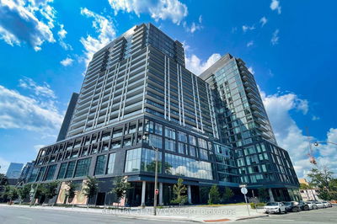Rarely Available. This newly renovated spacious corner suite is the epitome of where lifestyle meets luxury in the heart of the acclaimed Distillery District. The incredibly elegant light-filled, flowing open concept is surrounded by floor-to-ceiling windows in every room ensuring you have magnificent unobstructed views all day, every day. 9' ceilings, all new engineered oak floors throughout, designer light fixtures, custom white lacquer kitchen with quartz counters & spice cabinet, all LG Stainless Steel appliances, custom bathrooms, vanities/mirrors. French doors lead to the beautiful Primary also with breathtaking views and it's own 4 pc ensuite bath. The 2nd bedroom (split plan) continues the wall-to-wall, floor-to-ceiling natural light. Plus....an oversized 108 sf terrace. Steps to transit, shops, galleries, gourmet restaurants and all the Distillery offers in every season!
详情
- 上市时间: Wednesday, July 31, 2024
- 3D看房: View Virtual Tour for 1702-33 Mill Street
- 城市: Toronto
- 社区: Waterfront Communities C8
- 详细地址: 1702-33 Mill Street, Toronto, M5A 3R3, Ontario, Canada
- 客厅: Hardwood Floor, Open Concept, Window Flr to Ceil
- 厨房: Hardwood Floor, Open Concept, Quartz Counter
- 挂盘公司: Harvey Kalles Real Estate Ltd. - Disclaimer: The information contained in this listing has not been verified by Harvey Kalles Real Estate Ltd. and should be verified by the buyer.

