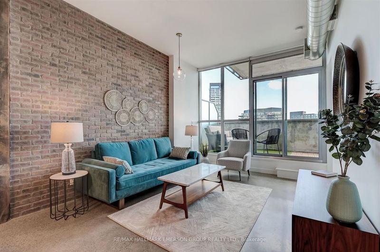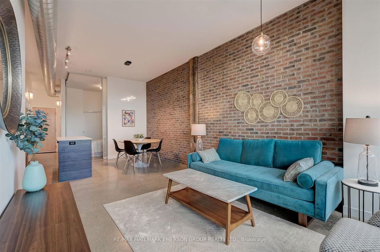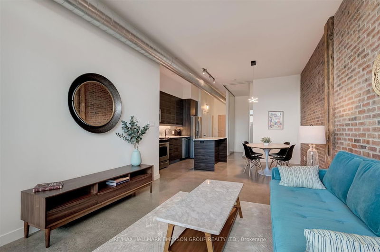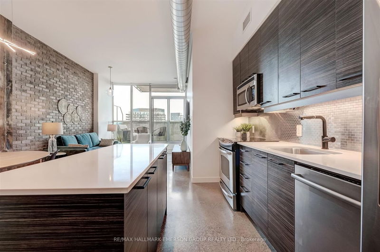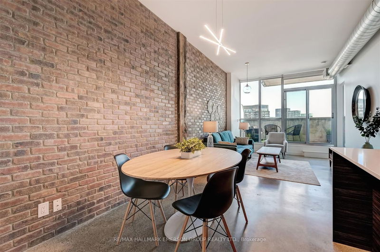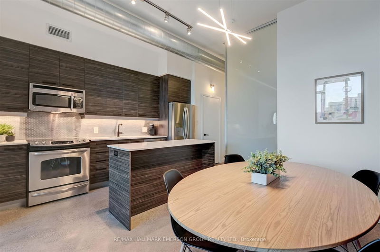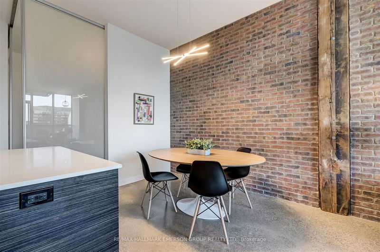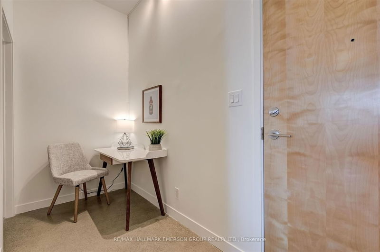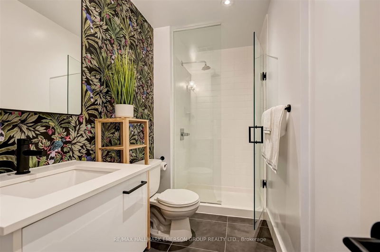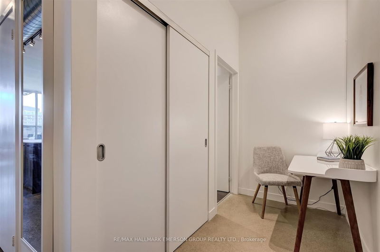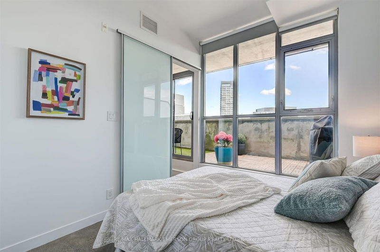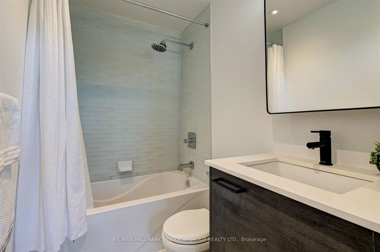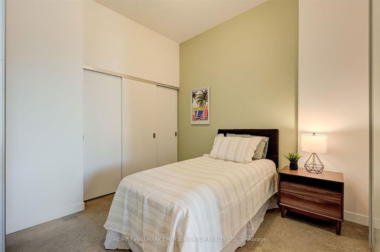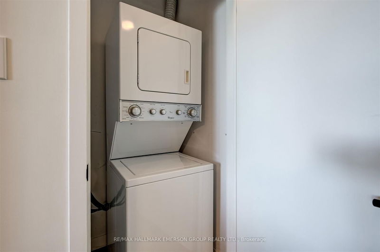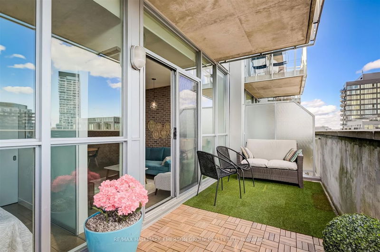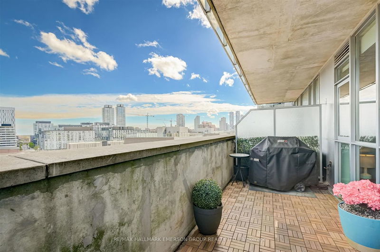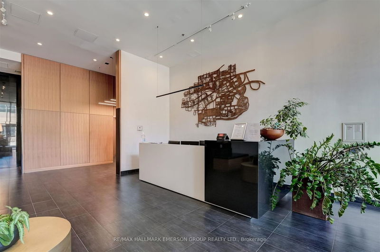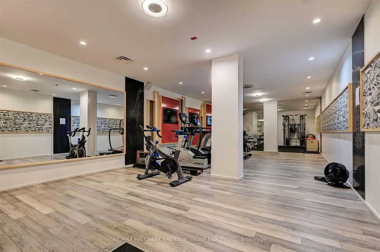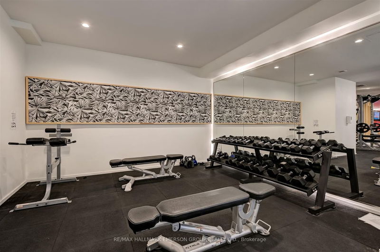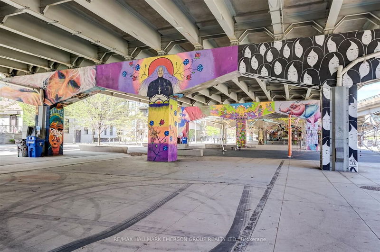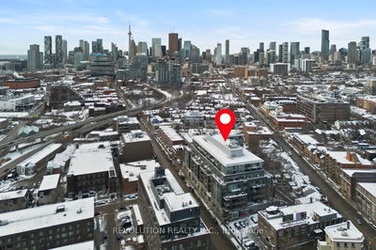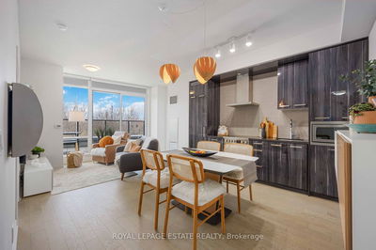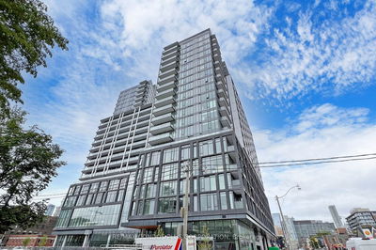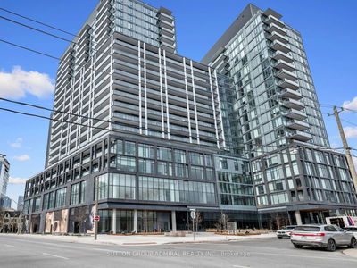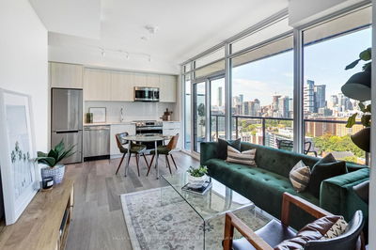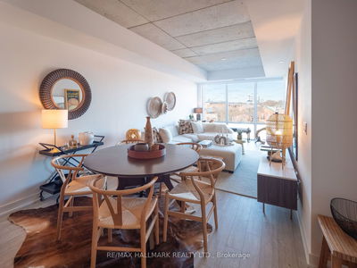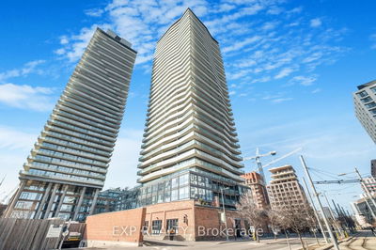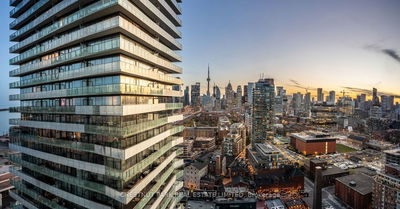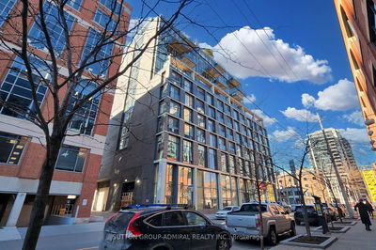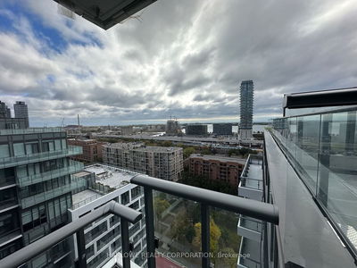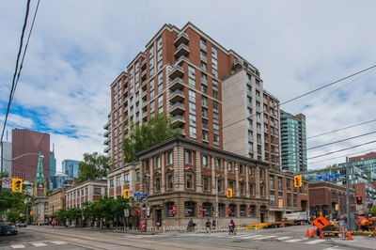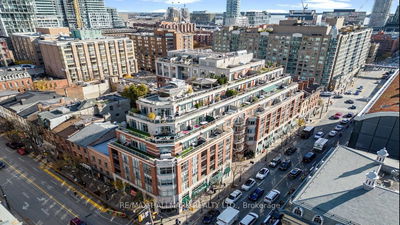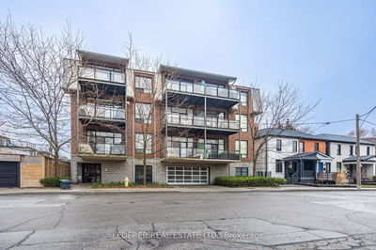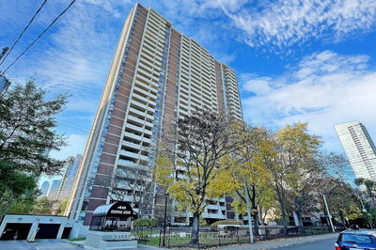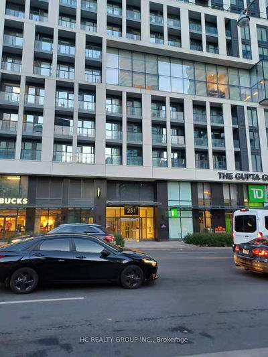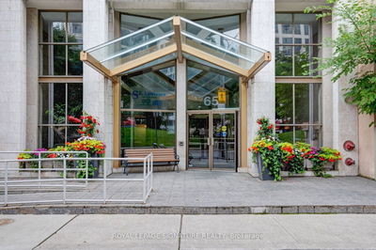Corktown District Lofts style & comfort. This 2 bed + den features polished concrete floors, 10 ft. high ceilings & amazing natural light. Prime living space fits all your favourite furnishings, set against the brick feature wall with a nod to the neighbourhood heritage. Practical kitchen island for counter space & added storage for those who love to cook & entertain. Versatile den & 2nd bedroom provide flex space to accomodate your living & work at home needs. And a 2nd full bathroom certainly makes for a more shareable living space. Over 800 sq.ft. plus 145 sq.ft. terrace that includes gas bbq & 7th floor southern views to enjoy. Building includes a gym, party room, roof top terrace, bike storage & visitor parking. Steps to Queen & King streetcar, shops, awesome restaurants, Canary & Distillery Districts, and the future Corktown subway station is a short walk to King & Parliament.
详情
- 上市时间: Friday, May 10, 2024
- 3D看房: View Virtual Tour for 722-510 King Street E
- 城市: Toronto
- 社区: Moss Park
- 详细地址: 722-510 King Street E, Toronto, M5A 0E5, Ontario, Canada
- 客厅: Concrete Floor, W/O To Terrace, South View
- 厨房: Concrete Floor, Quartz Counter, Backsplash
- 挂盘公司: Re/Max Hallmark Emerson Group Realty Ltd. - Disclaimer: The information contained in this listing has not been verified by Re/Max Hallmark Emerson Group Realty Ltd. and should be verified by the buyer.

