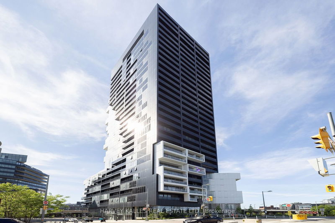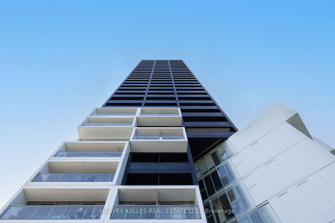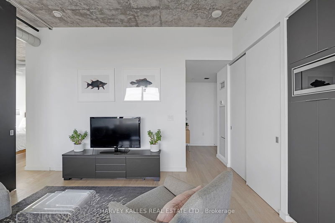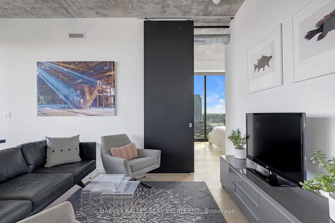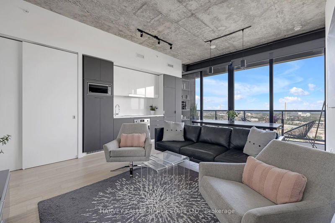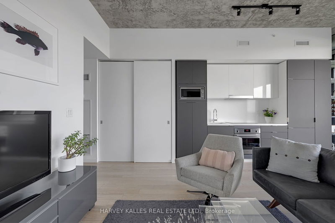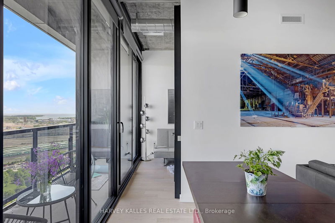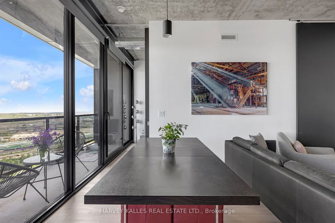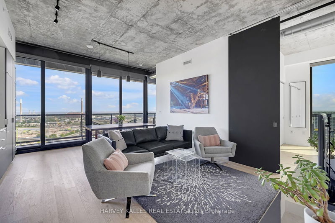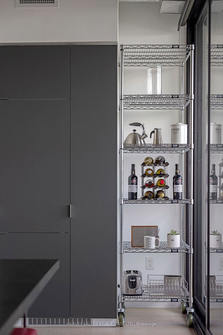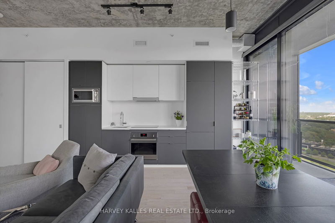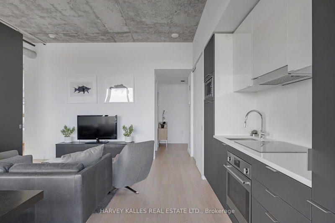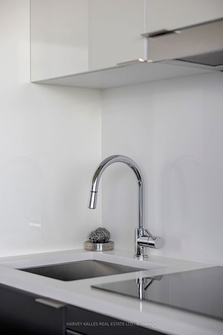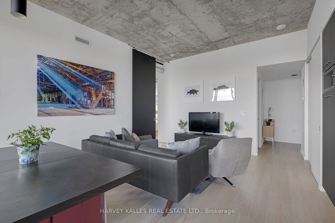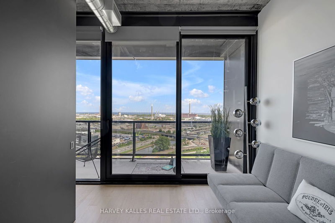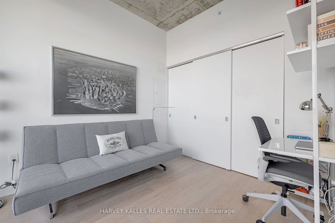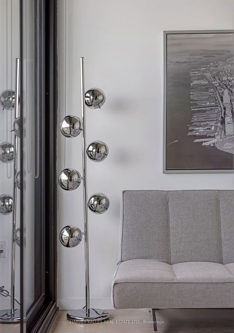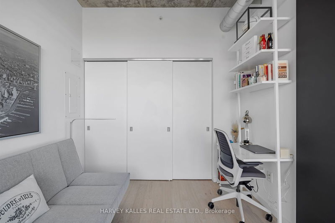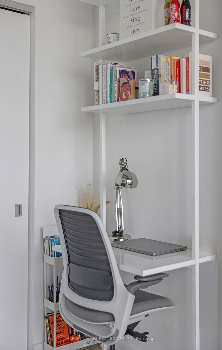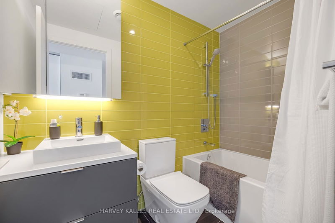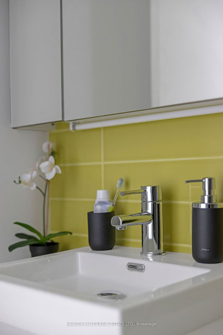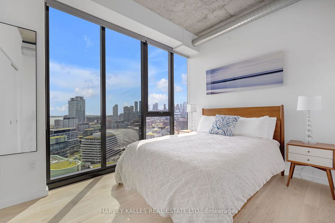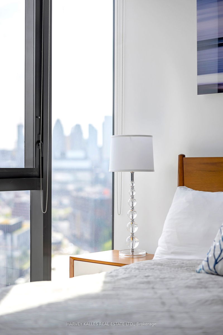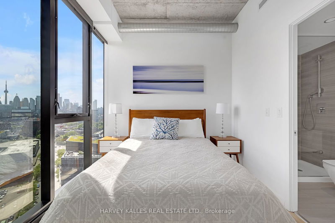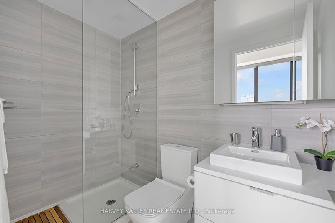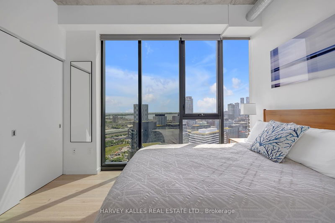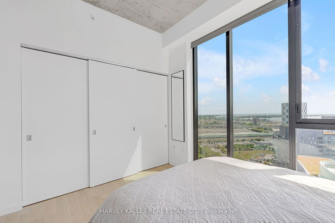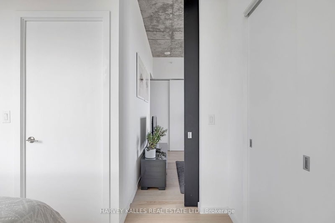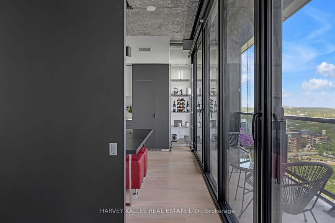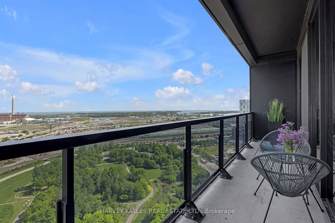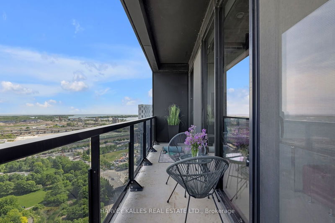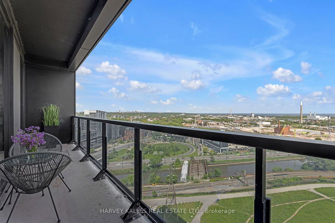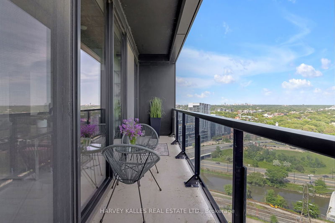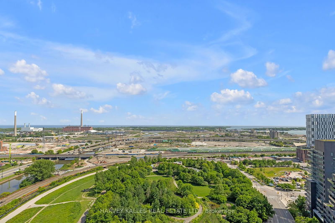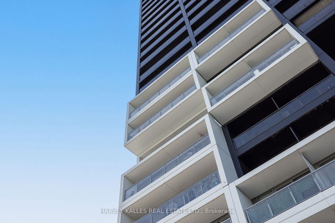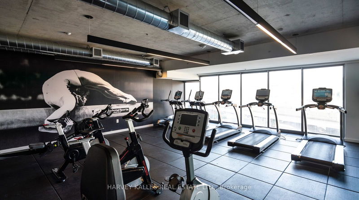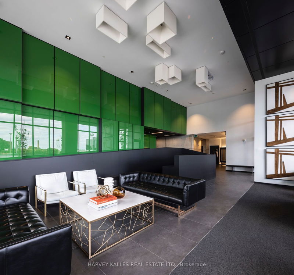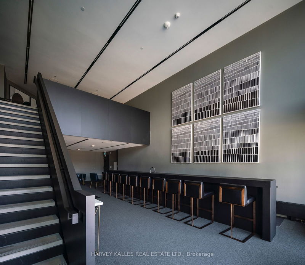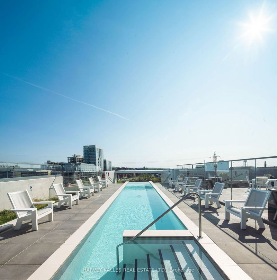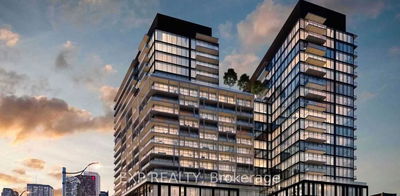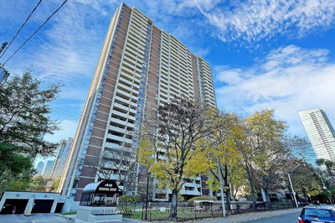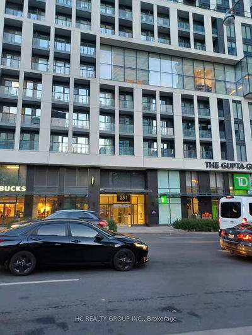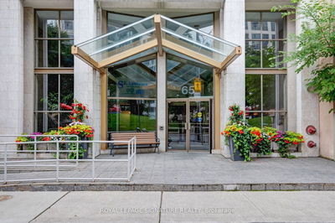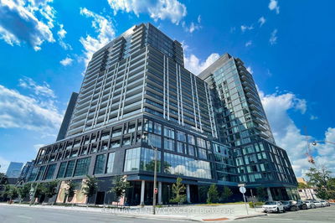After Re-Writing The Toronto Architectural Language with Phase 1 and 2, Urban Capital Along with Design Partner Saucier + Perrotte and ZAS architect took Daring New Designs to New Heights with RC3. This Stunning Residence Situated On The 21st S/W Corner Offers Panoramic Views of Both The Lake and The City Skyline. Owned By One Of The Principle Architects That Designed RC3, This Layout Was The Choice Selection. Designed with Wall-2-Wall Floor-2-Ceiling Windows With an Expansive 25ft Long Private Terrace Which Not only Allows an Abundance of Light, It also Creates A Seamless Transition of Indoor and Outdoor Living/Entertaining Rarely Found in a Condo. This Soft- Loft Suite Offers Exposed Concrete Ceilings & Ductwork, 2 Large Bedrooms Each With Full Length Closets, 2 Full Bathrooms, 1 Owned Parking, 1 Owned Storage Locker & 1 Enclosed Bike Storage. Walking Distance To Distillery District, St Lawrence Market, Harbourfront, Transit, Restaurants, Cafes, Gyms & Shopping.
详情
- 上市时间: Tuesday, June 11, 2024
- 城市: Toronto
- 社区: Waterfront Communities C8
- 交叉路口: King and River
- 详细地址: 2109-170 Bayview Avenue, Toronto, M5A 0M4, Ontario, Canada
- 客厅: Combined W/Dining, Hardwood Floor, Open Concept
- 厨房: Modern Kitchen, B/I Appliances, Open Concept
- 挂盘公司: Harvey Kalles Real Estate Ltd. - Disclaimer: The information contained in this listing has not been verified by Harvey Kalles Real Estate Ltd. and should be verified by the buyer.

