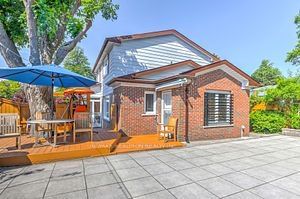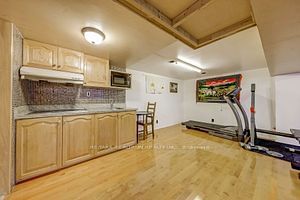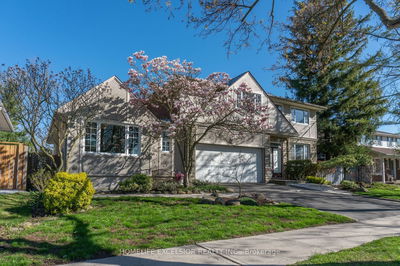$$$ spent in addition(with permit), upgrades and landscaping! 3X interlocking stone driveway* Basketball court yard, Carp/Koi Pond with Waterfall Feature* Very Private Yard* Heavy Duty Steel Fence and Gate* 3 Ensuites( 2 on main floor!) One of the ensuite can be used as a family room with fireplace* 2 Kitchens/5.5 baths* Strip hardwood Floors* Ideal for self-use with income* Separate entrance to basement with own kitchen and bath* One of the garage is now an ensuite bedroom* Truly one of a kind! Must See! Excellent Schools! A.Y. Jackson School* Highland Middle School* Hillmount P.S.,Cliffwood P.S.
详情
- 上市时间: Friday, July 19, 2024
- 3D看房: View Virtual Tour for 88 Cherrystone Drive
- 城市: Toronto
- 社区: Hillcrest Village
- 交叉路口: Don Mills/Steeles
- 详细地址: 88 Cherrystone Drive, Toronto, M2H 1S1, Ontario, Canada
- 客厅: Hardwood Floor, Parquet Floor, Combined W/Dining
- 厨房: Eat-In Kitchen
- 厨房: Combined W/Laundry
- 挂盘公司: Re/Max Realtron Realty Inc. - Disclaimer: The information contained in this listing has not been verified by Re/Max Realtron Realty Inc. and should be verified by the buyer.




















































