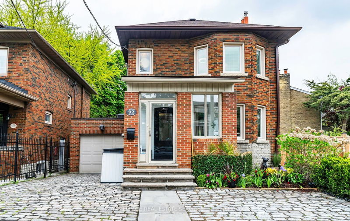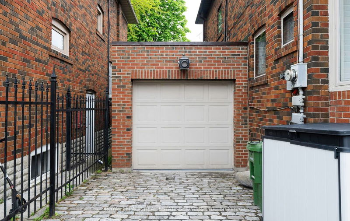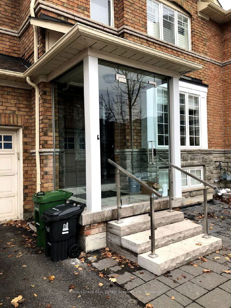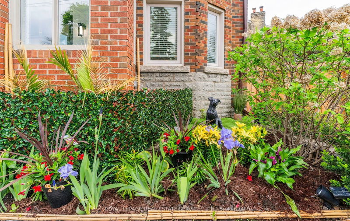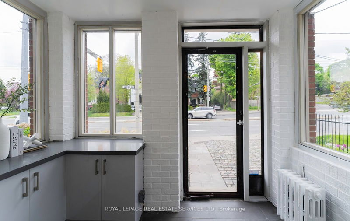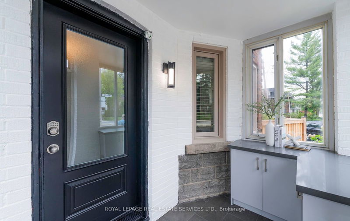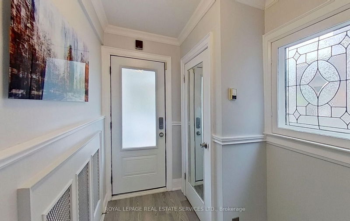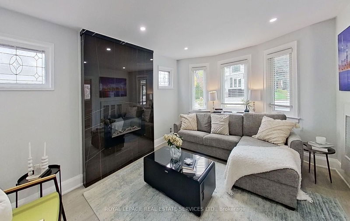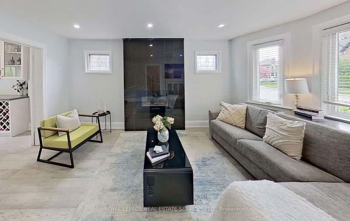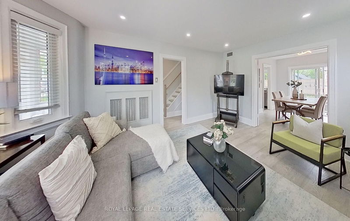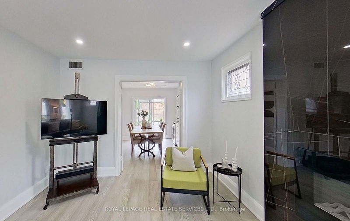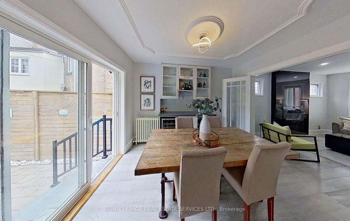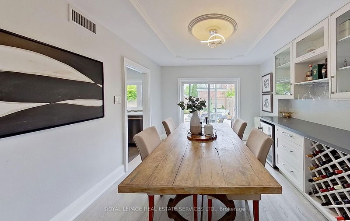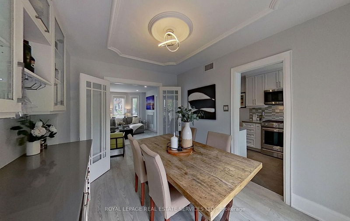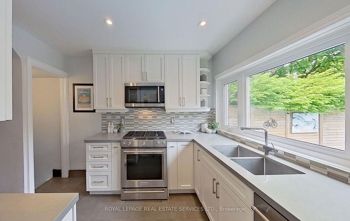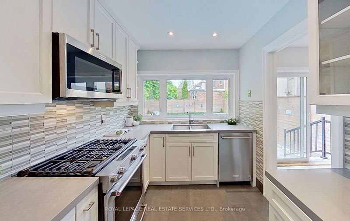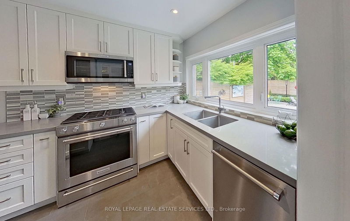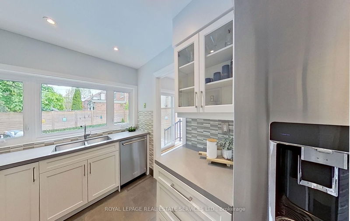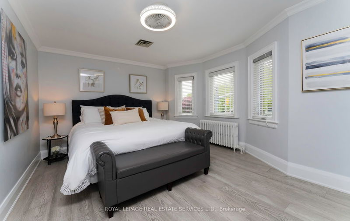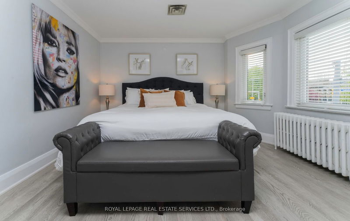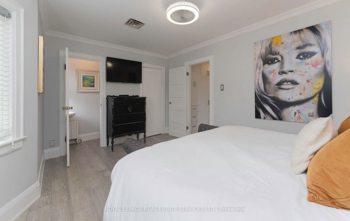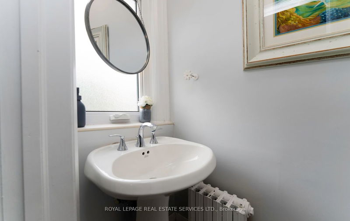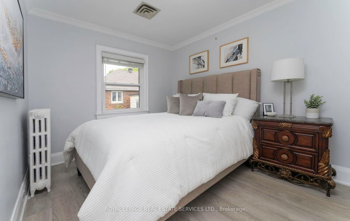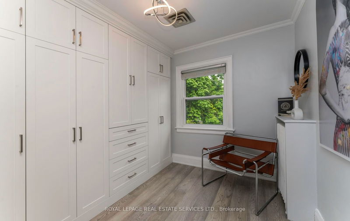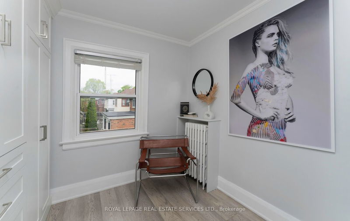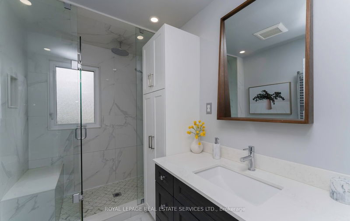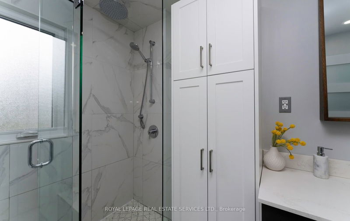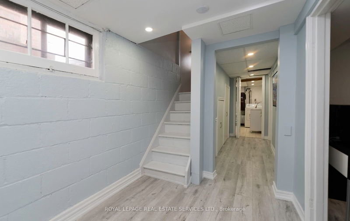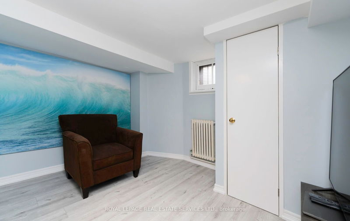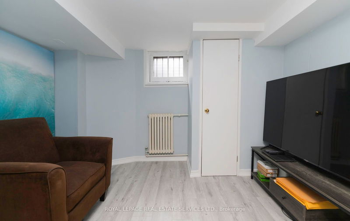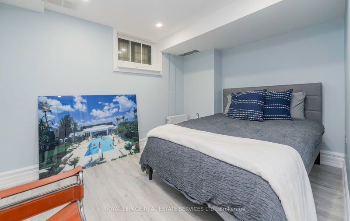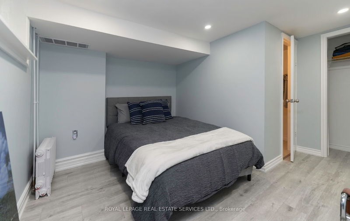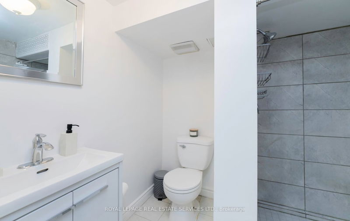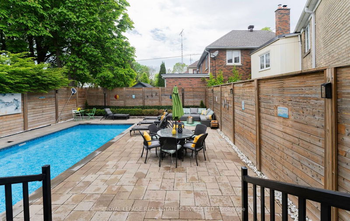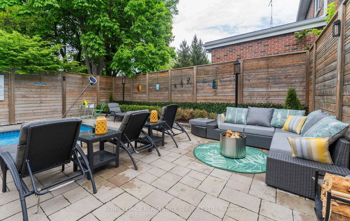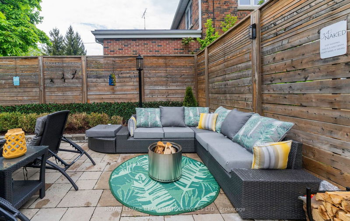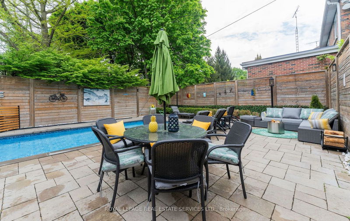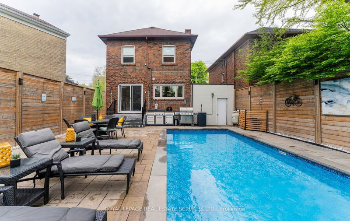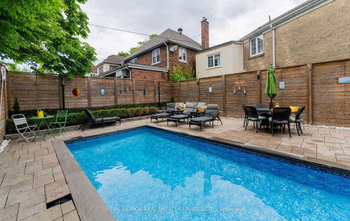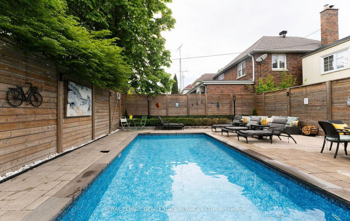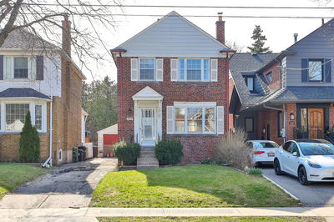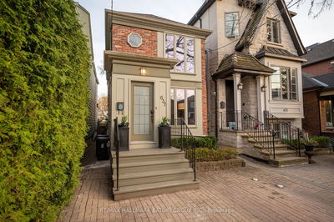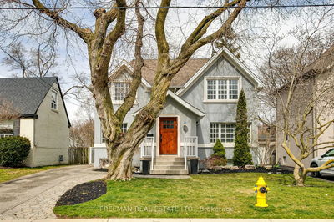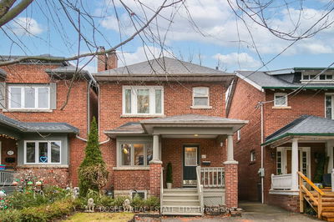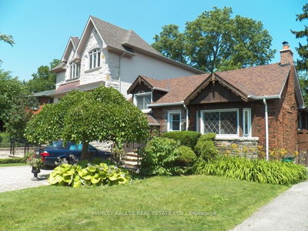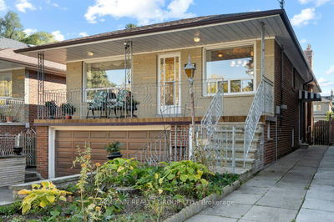Experience Resort-Style Living Right In The Heart Of The City! Stunning Home Boasts A Captivating Entertainers' Dream Backyard Featuring An Inground Saltwater Pool, Expansive Interlock Patio, An Outdoor Kitchen Ideal For All Your Entertaining Needs. Enjoy Ultimate Privacy With A Fully Fenced Backyard Enclosed By An 8-Foot Privacy Fence. No cottage needed. Inside, Discover A Beautifully Renovated Kitchen Equipped With Aya Custom Cabinetry, Quartz Counters, Stainless Steel Appliances. Elegant Touches Throughout, Including Engineered Hardwood Floors, 8 Baseboards, Crown Moulding. Living Room Showcases Gas Fireplace, Architectural Details As Glass Stair Details Add Charm. Upstairs, 3 Bedrooms, Primary With Ensuite Powder Room renovated in 2021 with heated floors. All Enhanced By Built-In Cabinets And Fully Renovated Main Bathroom With In-Floor Heating. Lower Level Offers Additional Living Space With Bedroom, Recreation Room, 3-Piece Washroom, Laundry. Lower Apartment Potential With Access From Garage. Attached Garage With Backyard Access And Three-Car Parking On Private Drive. Both Front And Backyard Fully Landscaped For Minimal Maintenance, This Home Offers The Perfect Blend Of Luxury And Convenience.
详情
- 上市时间: Tuesday, May 14, 2024
- 3D看房: View Virtual Tour for 92 Lawrence Avenue E
- 城市: Toronto
- 社区: Lawrence Park North
- 详细地址: 92 Lawrence Avenue E, Toronto, M4N 1S6, Ontario, Canada
- 客厅: Hardwood Floor, French Doors, Picture Window
- 厨房: Renovated, Quartz Counter, Stainless Steel Appl
- 挂盘公司: Royal Lepage Real Estate Services Ltd. - Disclaimer: The information contained in this listing has not been verified by Royal Lepage Real Estate Services Ltd. and should be verified by the buyer.

