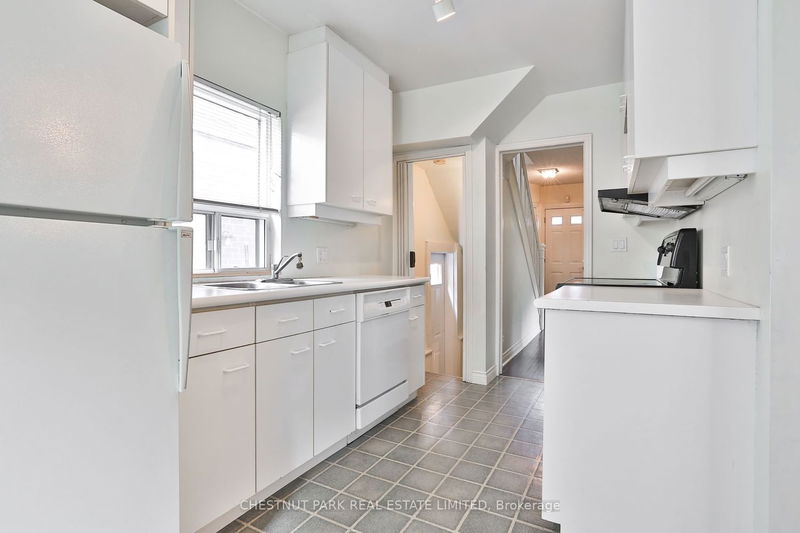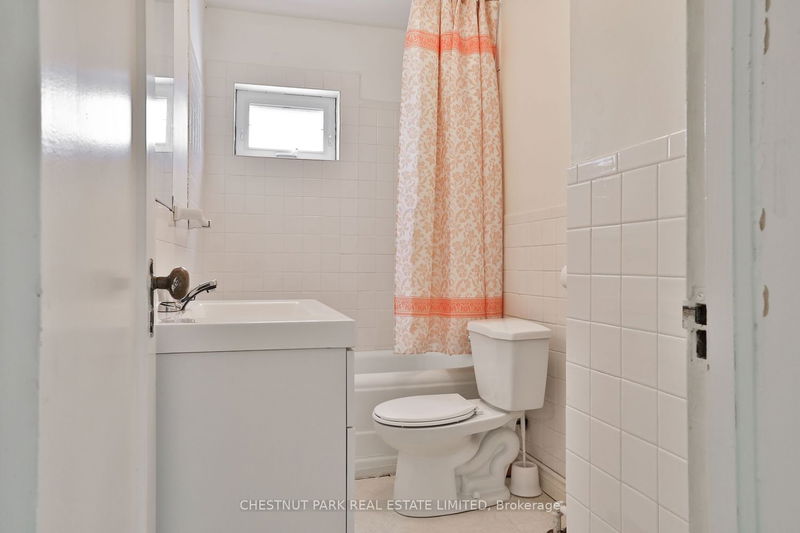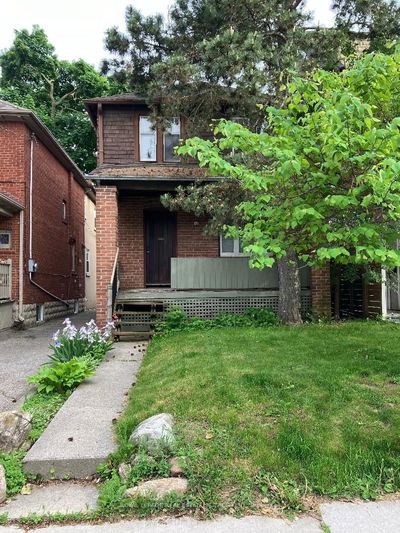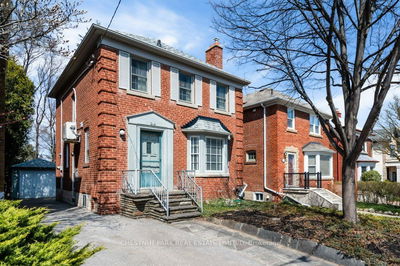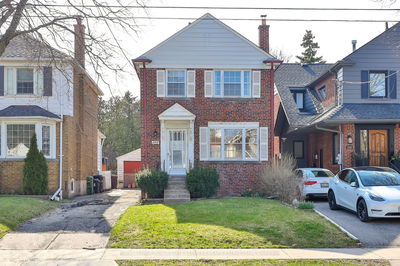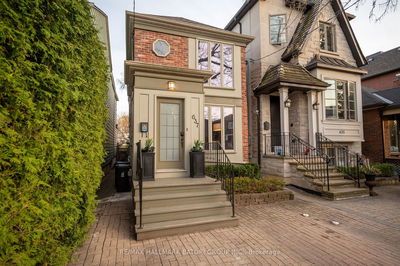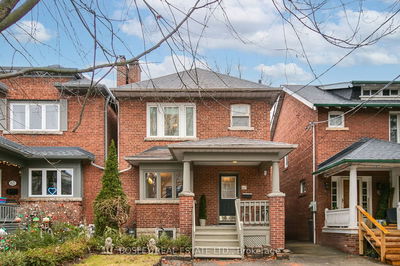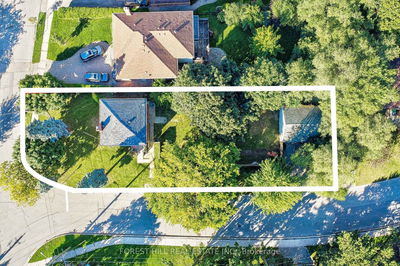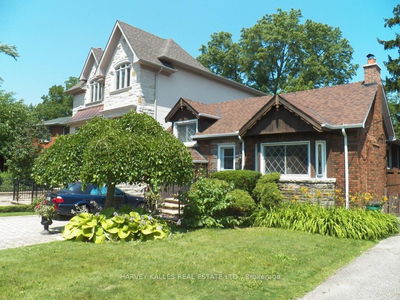Charming 3 bedroom detached family home in the highly sought-after John Wanless Public School District! Premium location within walking distance to the shops & restaurants on both Yonge St & Avenue Rd. Minutes to TTC & the 401. Spacious principal rooms including a large living room with wood-burning fireplace and formal dining room with rich & classic wainscoting detail. Galley kitchen with walk-out to very large south-facing deck & sun-filled backyard, ample cabinetry & west-facing window above stainless steel sink. Generous primary bedroom featuring a double-door walk-in closet with closet organizers, classic leaded & stained glass windows and north-facing window overlooking the beautiful tree-lined street & front garden. 2 additional well-proportioned bedrooms with closets & south-facing windows overlooking backyard. 4-piece family bathroom. Hardwood flooring on main & second floors in excellent condition. Finished lower level with large recreation room, 3-piece bathroom, separate laundry room with laundry sink & excellent storage. Convenient separate side-door entrance.
详情
- 上市时间: Tuesday, June 04, 2024
- 城市: Toronto
- 社区: Lawrence Park North
- 交叉路口: Yonge & Lawrence
- 详细地址: 207 Old Orchard Grve, Toronto, M5M 2E6, Ontario, Canada
- 客厅: Large Window, Fireplace, Hardwood Floor
- 厨房: Galley Kitchen, W/O To Deck, Track Lights
- 挂盘公司: Chestnut Park Real Estate Limited - Disclaimer: The information contained in this listing has not been verified by Chestnut Park Real Estate Limited and should be verified by the buyer.










