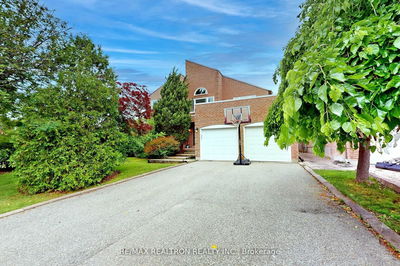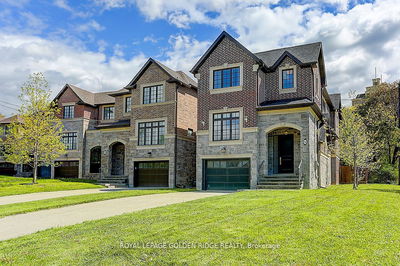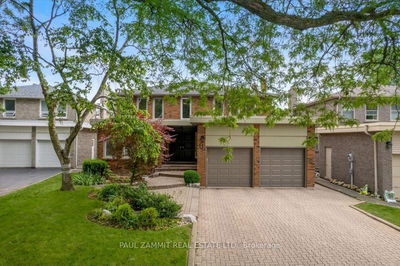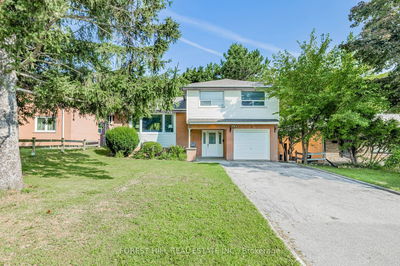Location Location Location: Heart Of Willowdale, Luxurious Professionally Renovated 4 Bedroom Home Located On A Quiet Cul-De-Sac On Most Desirable Street in Willowdale, Premium 52X122 Lot, just minutes to Finch Station, Top Ranking Schools, Shops & Restaurants, $$$$ Recently Spent On Upgrades, Open concept layout, Renovated kitchen with Quartz Countertops, S/S Appliance, Large Bay windows, Separate Family Room With Gas Fireplace And W/O To Patio, Large Private Backyard With Matured Trees, Fully Fenced Garden, Interlocking Driveway and Patio, Freshly Painted Walls, Plenty Of Pot Lights, Two Fireplace, Professionally Finished Basement With Separate Entrance including Kitchen, Bedroom, Family Room, Dining Area (Potential Solid Income), Permit for a Basement walkout at Side Yard. A Must See!
详情
- 上市时间: Tuesday, June 18, 2024
- 3D看房: View Virtual Tour for 4 Temagami Court
- 城市: Toronto
- 社区: Newtonbrook East
- 交叉路口: Willowdale And Abitibi
- 详细地址: 4 Temagami Court, Toronto, M2M 4E6, Ontario, Canada
- 客厅: Hardwood Floor, Pot Lights, Open Concept
- 厨房: Ceramic Floor, Family Size Kitchen, Quartz Counter
- 家庭房: Hardwood Floor, Gas Fireplace, Open Concept
- 客厅: Vinyl Floor, Combined W/Dining, Pot Lights
- 厨房: Vinyl Floor, Combined W/Dining, Pot Lights
- 挂盘公司: Right At Home Realty - Disclaimer: The information contained in this listing has not been verified by Right At Home Realty and should be verified by the buyer.




































































