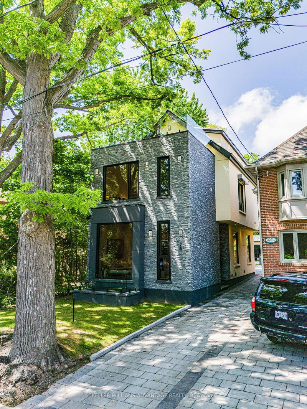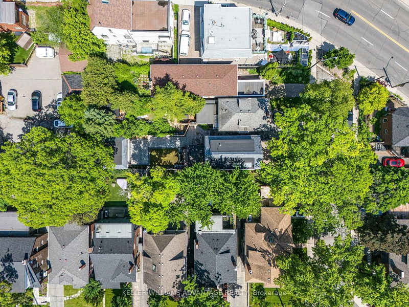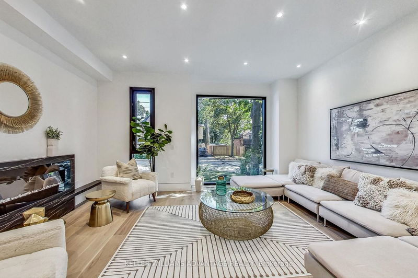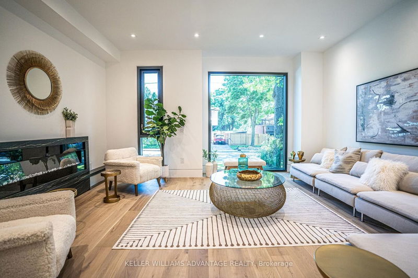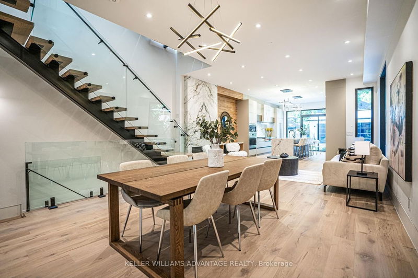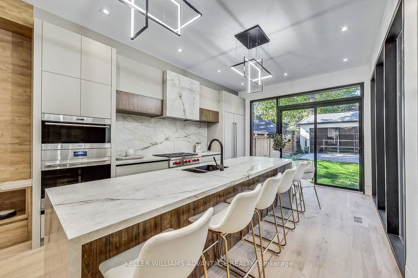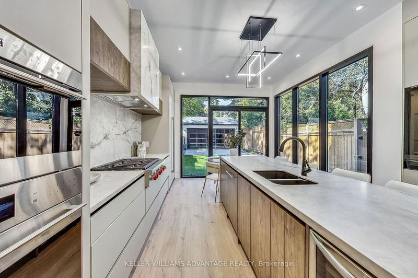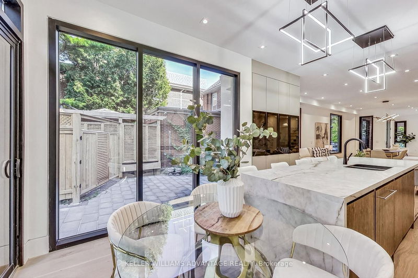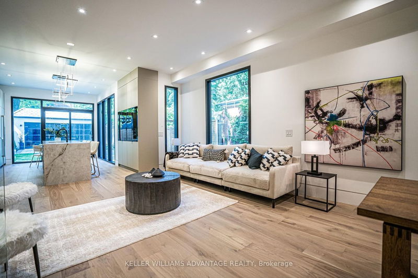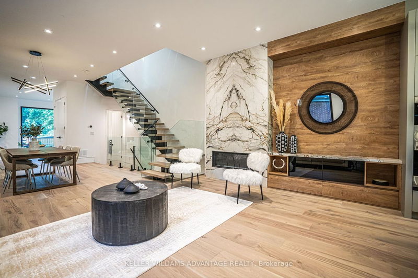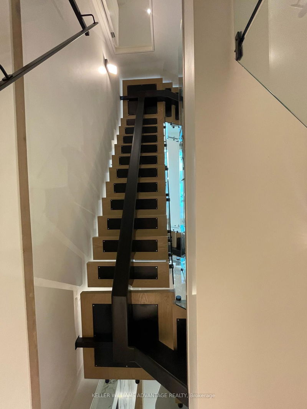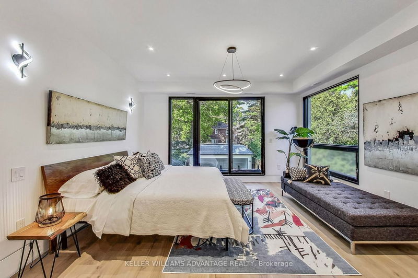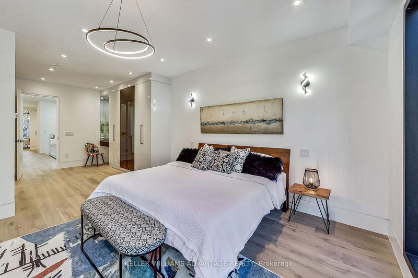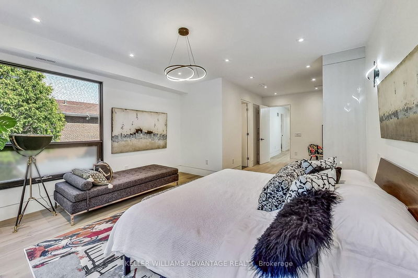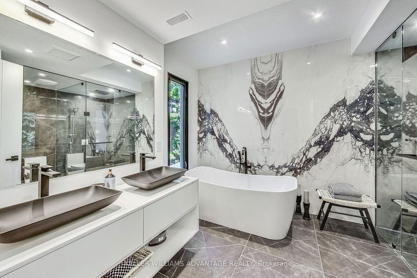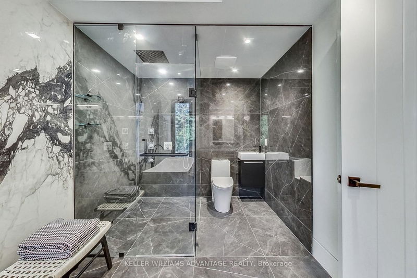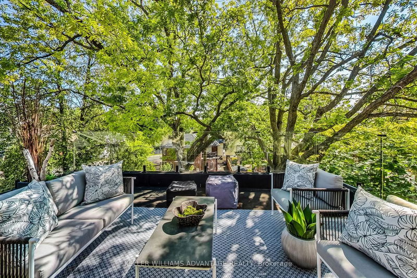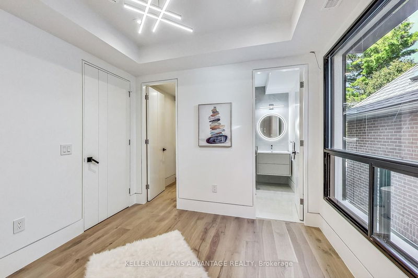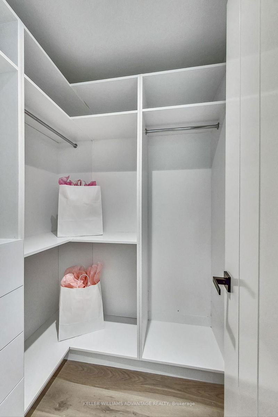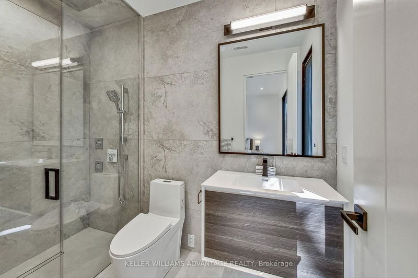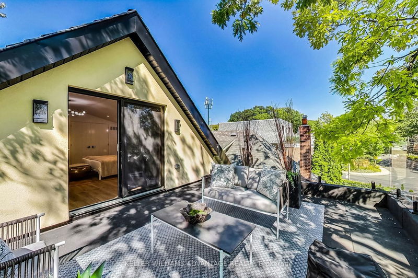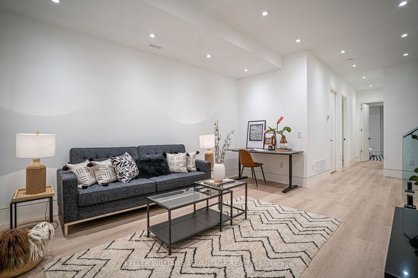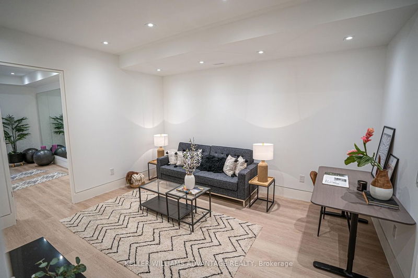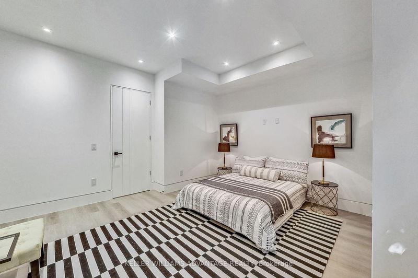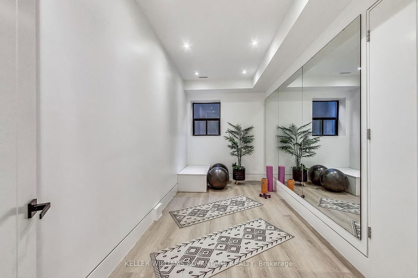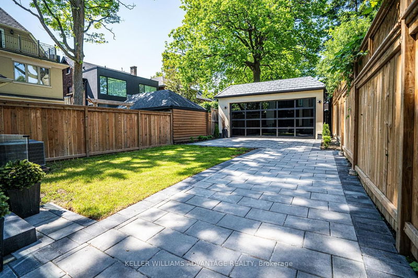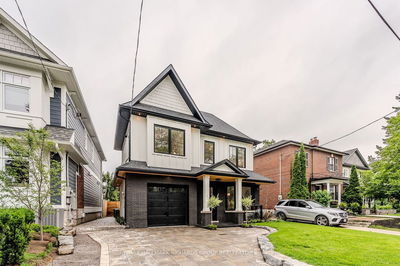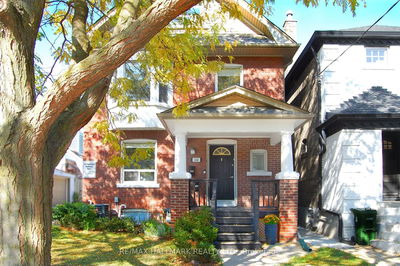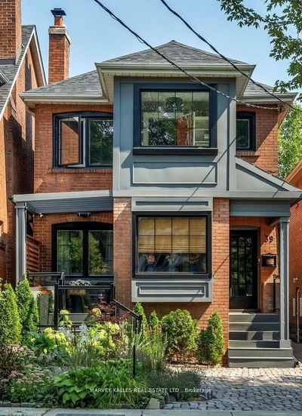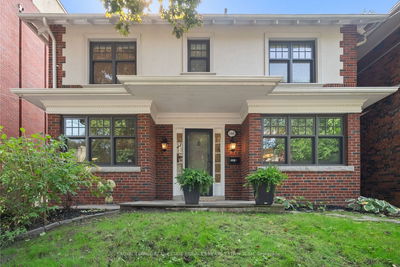Spectacular Modern Design by Peter Higgins w/over 4100 Sqft Living Area! This Luxury Home has The Highest Level Of Finishes see the list. The Oversized Living & Dining & Family Room Are Perfect For Entertaining. This all overlooks The Large Himalaya Crystal Island and Chef's Kitchen. Luminess LED Chandeliers throughout. Fireplaces and open riser stairs to 2 skylights. 3rd floor retreat & ensuite w/spacious roof top deck. Upscale primary suite w/ Large B/I closets & ensuite w/heated flrs. 2 more Bdrms w/ their own designs & ensuites & w/i closets. Large Bsmt w/rare very high ceiling and nanny Rm w/3pc WR and 2nd Laundry rm. Bathroom Heated Floors. 2 HI Efficiency Furnace W/HRV.Check video in photo file attached. Wide Mutual Interlock drive W/2 car Garage At Rear.
详情
- 上市时间: Thursday, June 06, 2024
- 3D看房: View Virtual Tour for 78 Glenrose Avenue
- 城市: Toronto
- 社区: Rosedale-Moore Park
- 交叉路口: Mt Pleasant Rd/St Clair Ave E
- 详细地址: 78 Glenrose Avenue, Toronto, M4T 1K6, Ontario, Canada
- 客厅: Fireplace, Bay Window, Hardwood Floor
- 家庭房: Open Concept, Floor/Ceil Fireplace, Hardwood Floor
- 厨房: Centre Island, W/O To Patio, Hardwood Floor
- 挂盘公司: Keller Williams Advantage Realty - Disclaimer: The information contained in this listing has not been verified by Keller Williams Advantage Realty and should be verified by the buyer.

