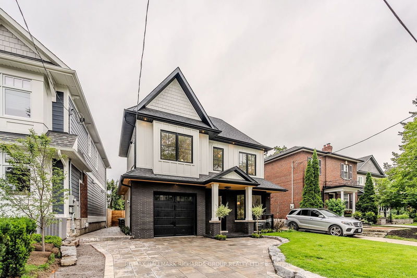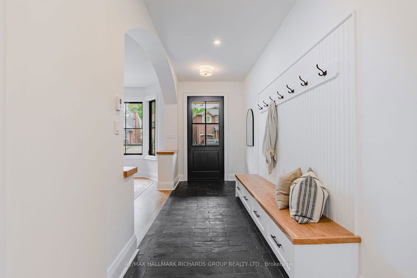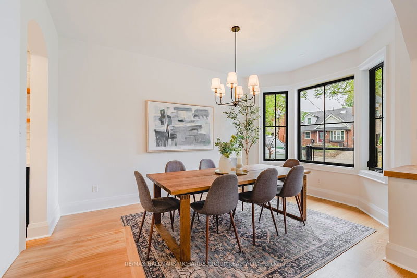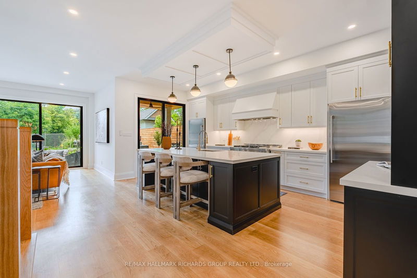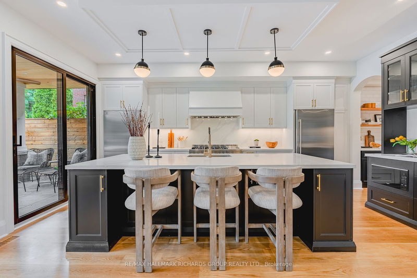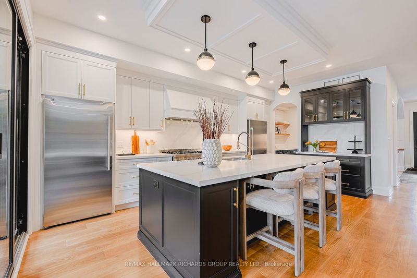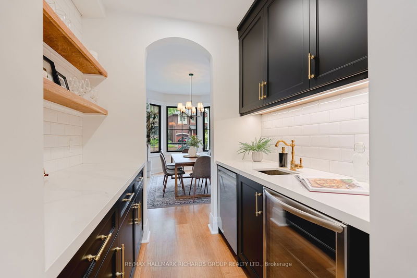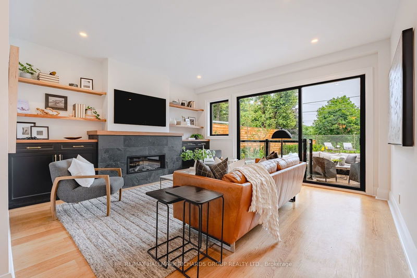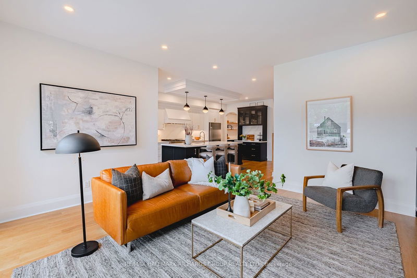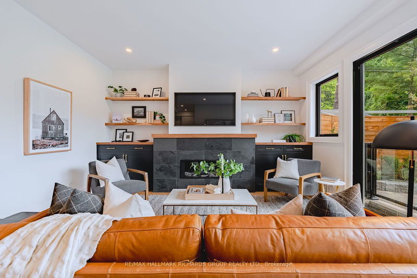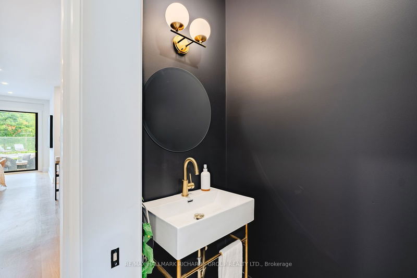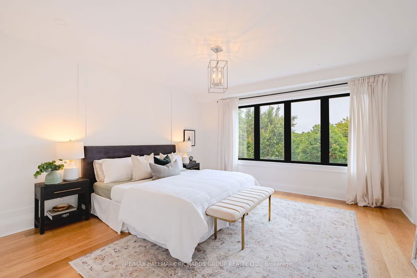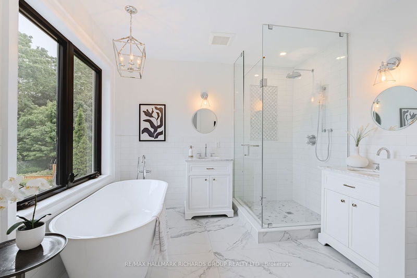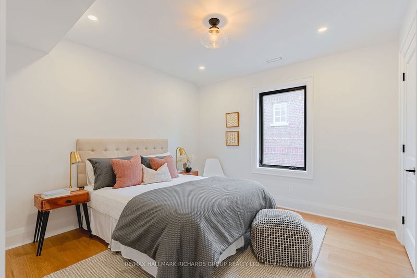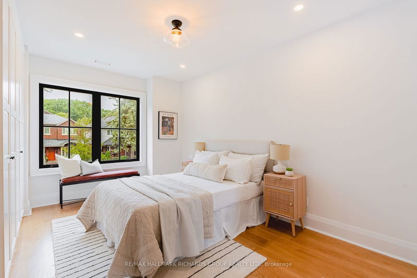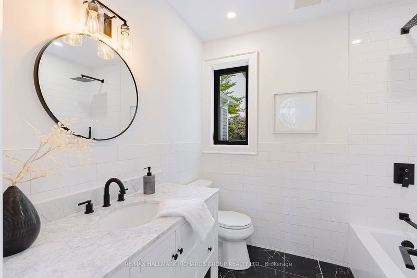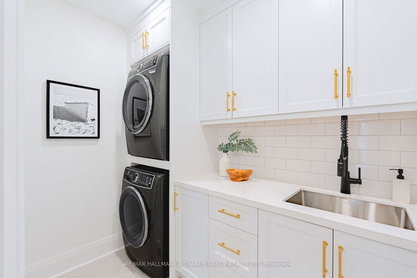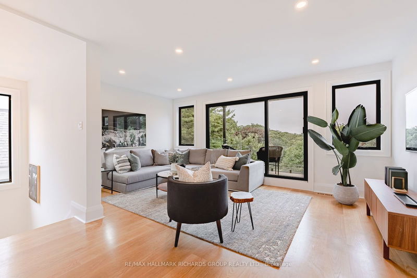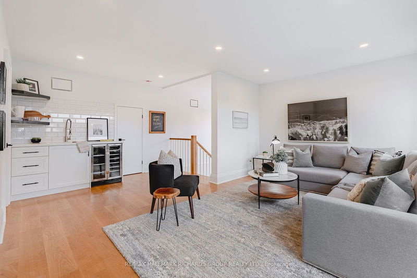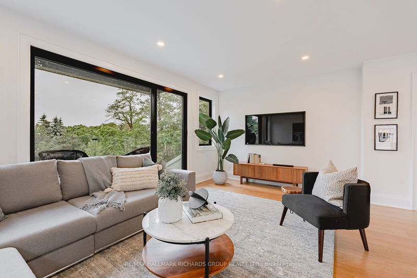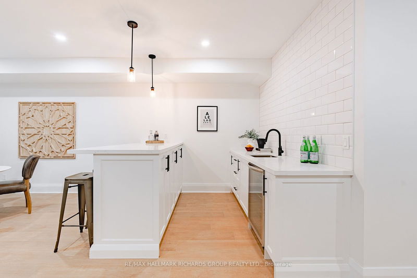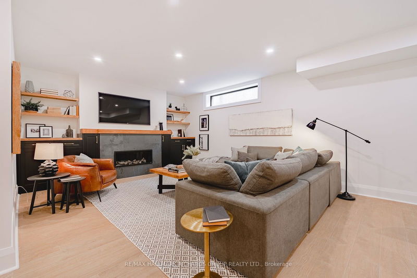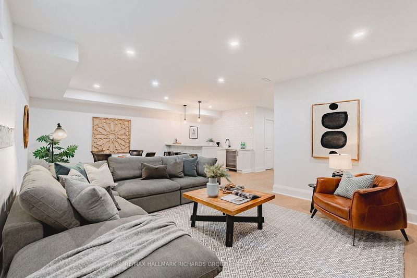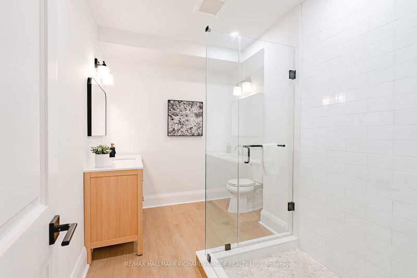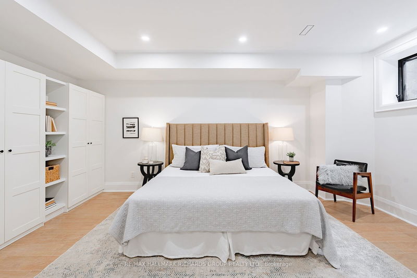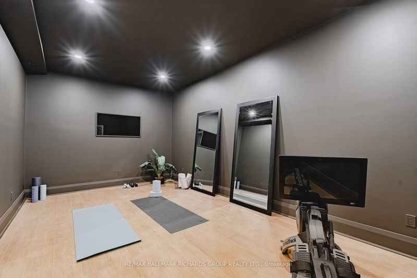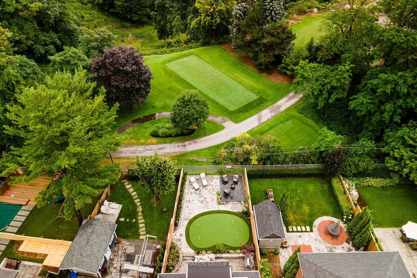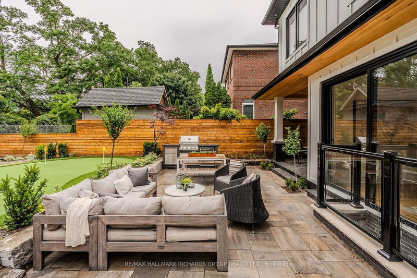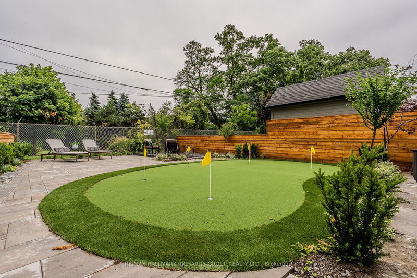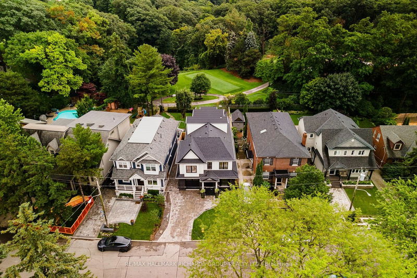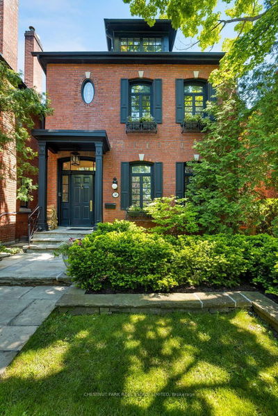Welcome to your dream home! This custom-curated home backs onto the 9th hole of the prestigious Toronto Hunt Club and offers an unparalleled living experience. Featuring 4+1 bedrooms and 6 bathrooms with in-floor heating, every inch of this newly built home is designed for comfort and elegance. Main floor features a gourmet kitchen with Caesarstone countertops, two dishwashers, and one of four beverage centres. Lower level incorporates in-floor heating, gas fireplace, and versatile gym with floor-to-ceiling glass. Outside amenities include an outdoor kitchen, private putting green, and built-in garage. Situated steps from Kingston Road Village, in the sought-after Courcelette School District, this home is perfect for families seeking top-tier education and a vibrant community. Covered by Tarion warranty, this home ensures peace of mind and quality craftsmanship.
详情
- 上市时间: Thursday, July 11, 2024
- 3D看房: View Virtual Tour for 33 Lynndale Road
- 城市: Toronto
- 社区: Birchcliffe-Cliffside
- 交叉路口: Kingston & Fallingbrook
- 详细地址: 33 Lynndale Road, Toronto, M1N 1B9, Ontario, Canada
- 客厅: Fireplace, W/O To Deck, Pot Lights
- 厨房: Stainless Steel Appl, W/O To Deck, Pot Lights
- 家庭房: W/O To Balcony, Wet Bar, 2 Pc Ensuite
- 挂盘公司: Re/Max Hallmark Richards Group Realty Ltd. - Disclaimer: The information contained in this listing has not been verified by Re/Max Hallmark Richards Group Realty Ltd. and should be verified by the buyer.

