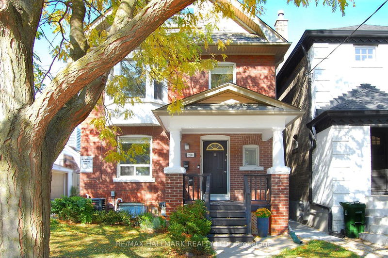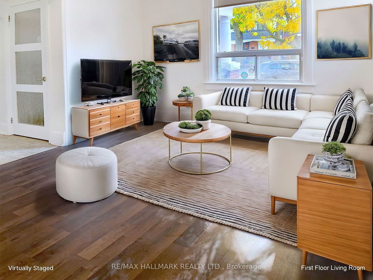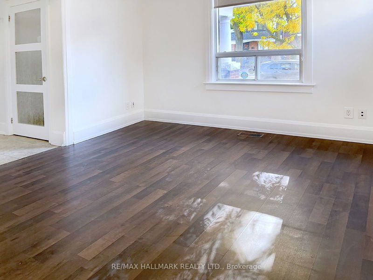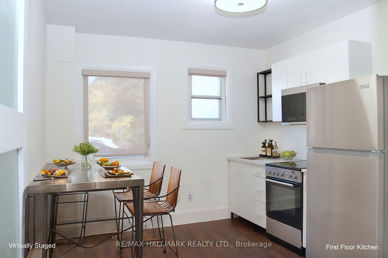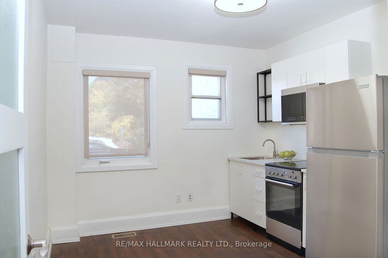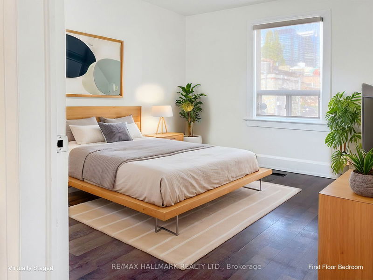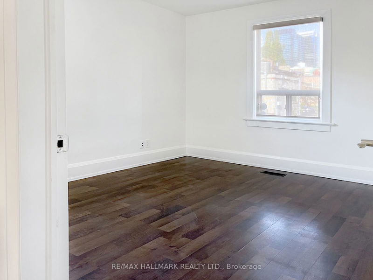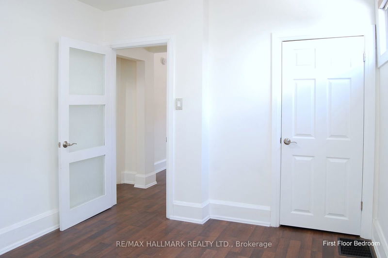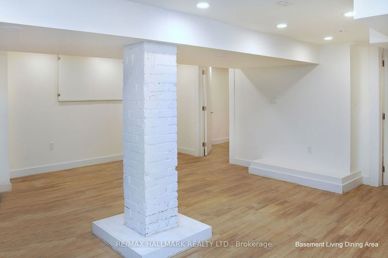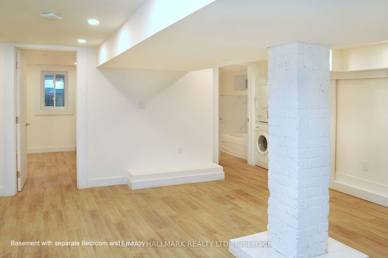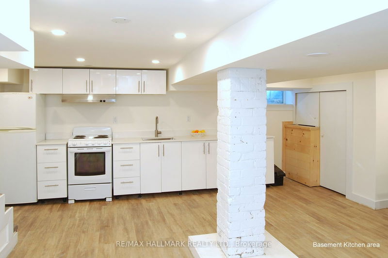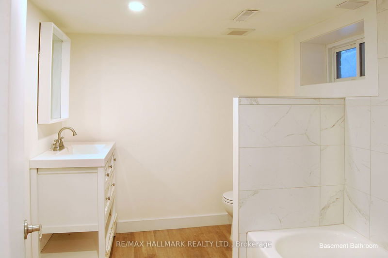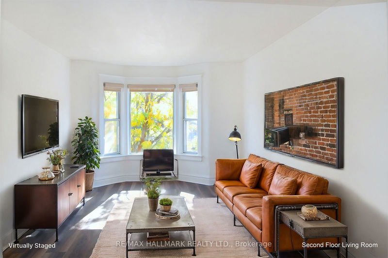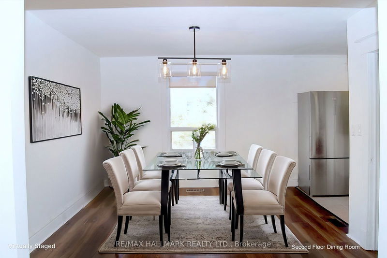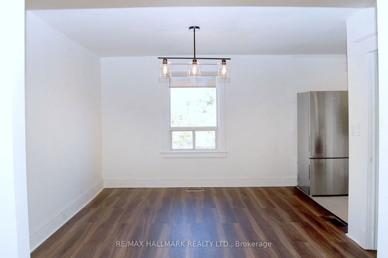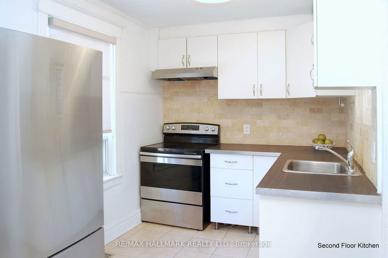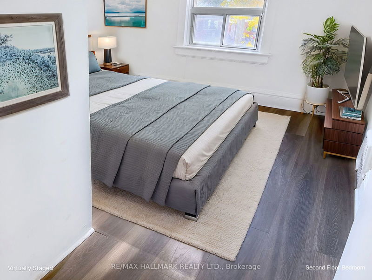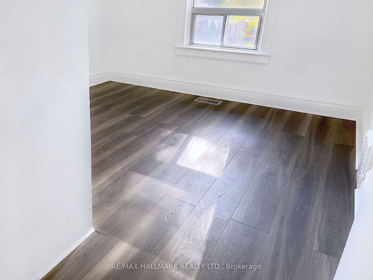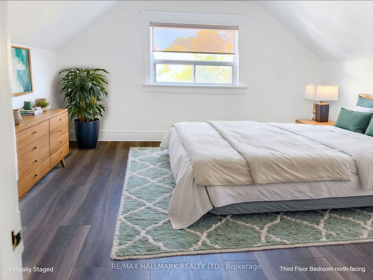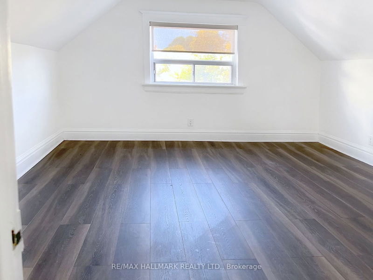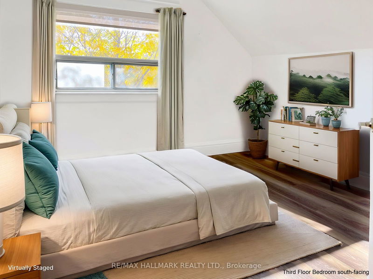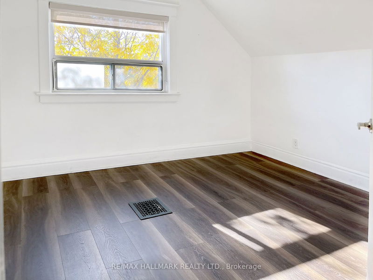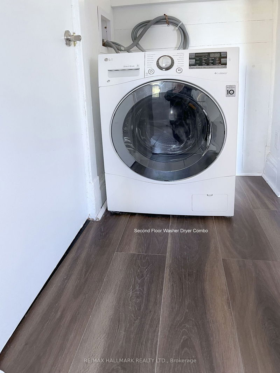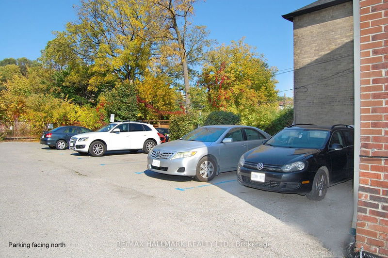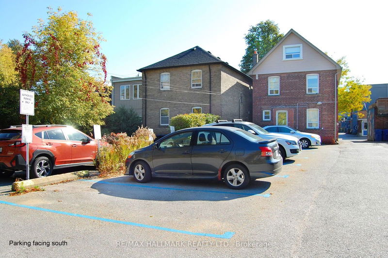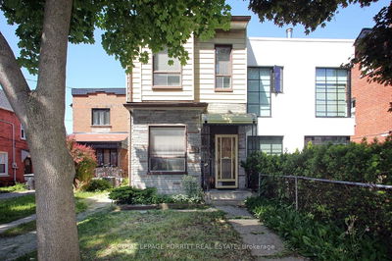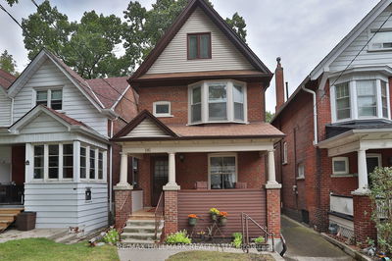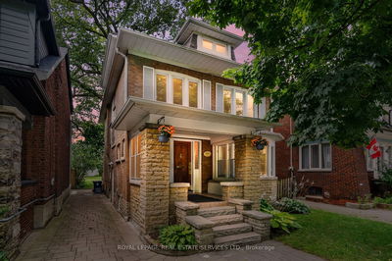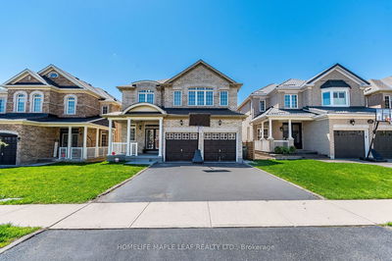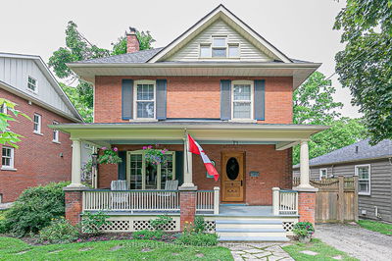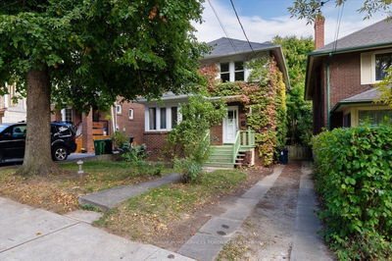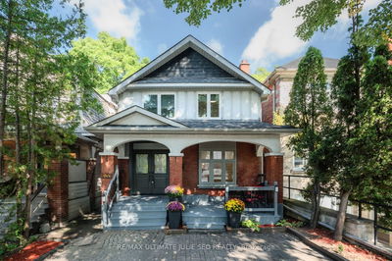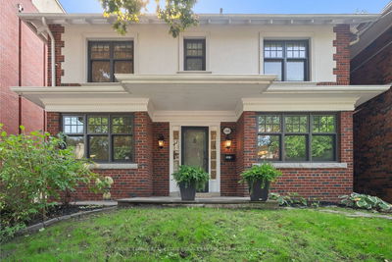This Detached Home Offers Many Options For Use. Currently 2 Residential Units, Each With Laundry. Main Floor Suite #1 Is Combined With Basement, 1+1 Bedrooms. Or Basement Can Be Used As Fully Equipped In Law Suite. Suite #2 on 2nd & 3rd Floor Has 3 Bedrooms. Property Can Be Used As Work/Live In Space. Future Development A Possibility. 8 Laneway Parking Spots Generate Income Of Approx. $170 Mo. Per Spot. Offering Vacant Possession.
详情
- 上市时间: Thursday, October 24, 2024
- 城市: Toronto
- 社区: Mount Pleasant East
- 交叉路口: Mt. Pleasant
- 详细地址: 260 Soudan Avenue, Toronto, M4S 1W4, Ontario, Canada
- 厨房: Stainless Steel Appl, Laminate, B/I Microwave
- 厨房: Combined W/Living, Combined W/Dining, 4 Pc Bath
- 客厅: Picture Window, Laminate, Combined W/Dining
- 厨房: Stainless Steel Appl, Tile Floor, Window
- 挂盘公司: Re/Max Hallmark Realty Ltd. - Disclaimer: The information contained in this listing has not been verified by Re/Max Hallmark Realty Ltd. and should be verified by the buyer.

