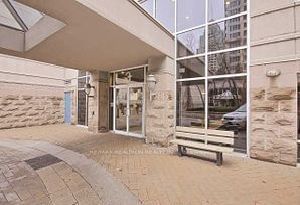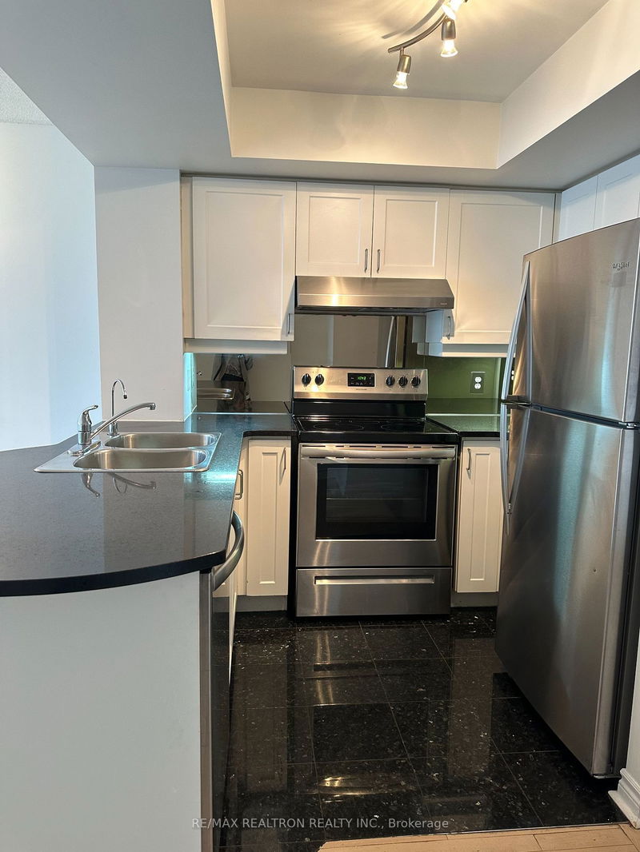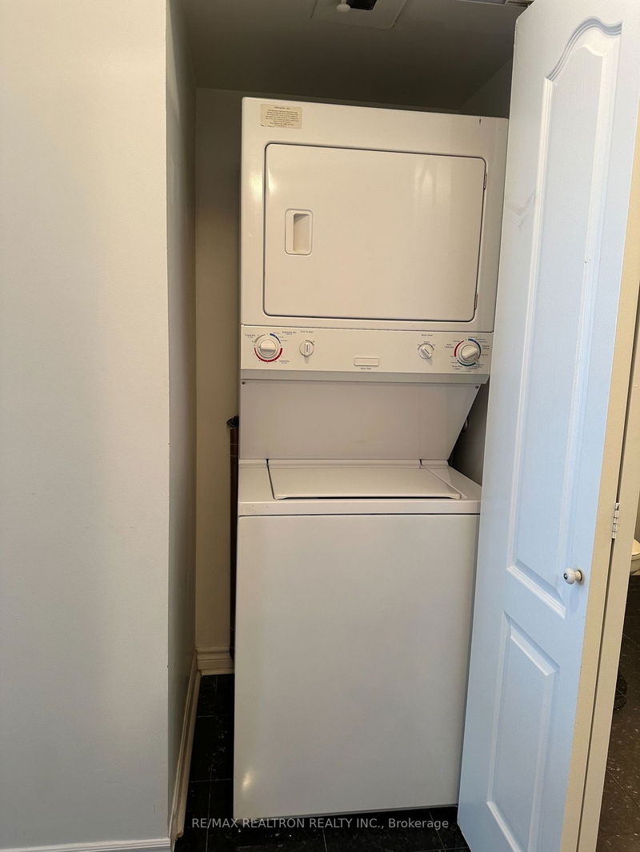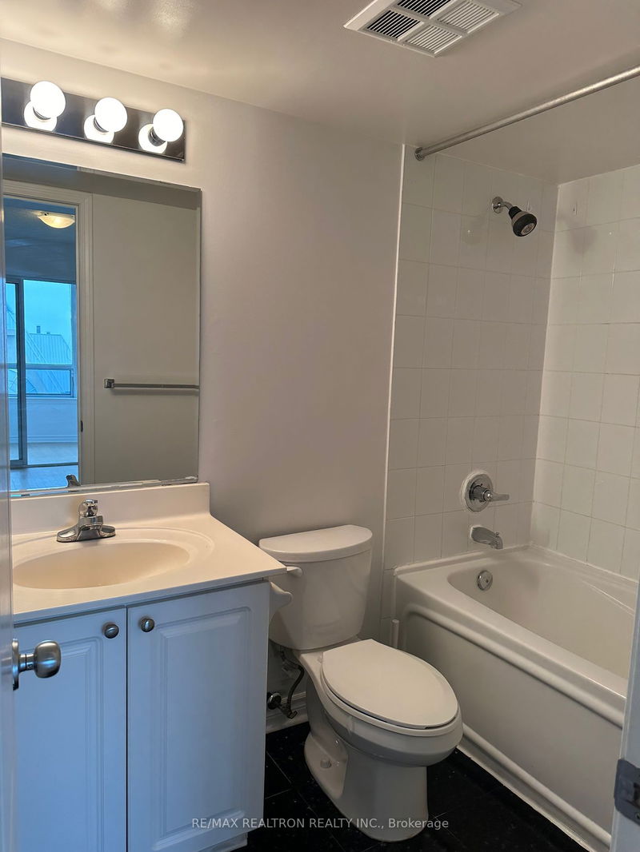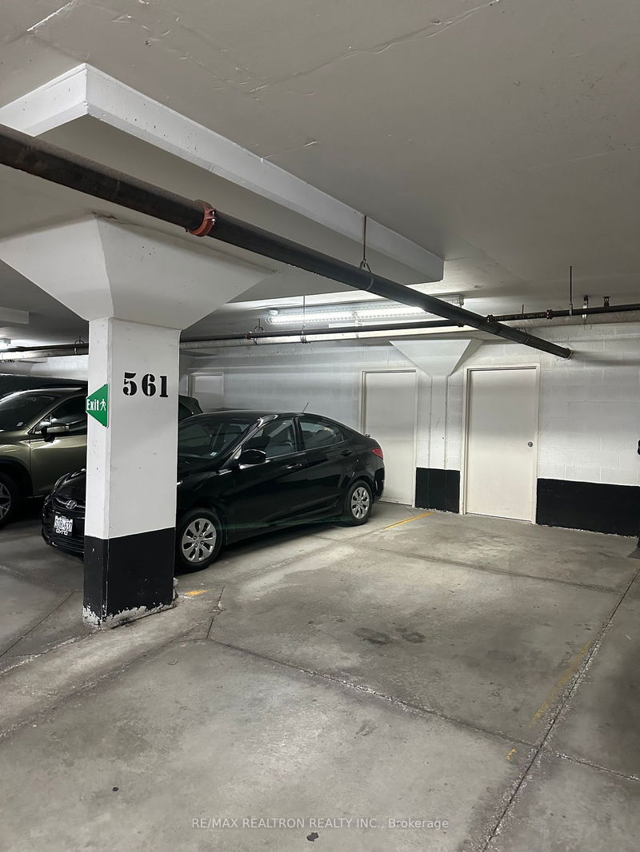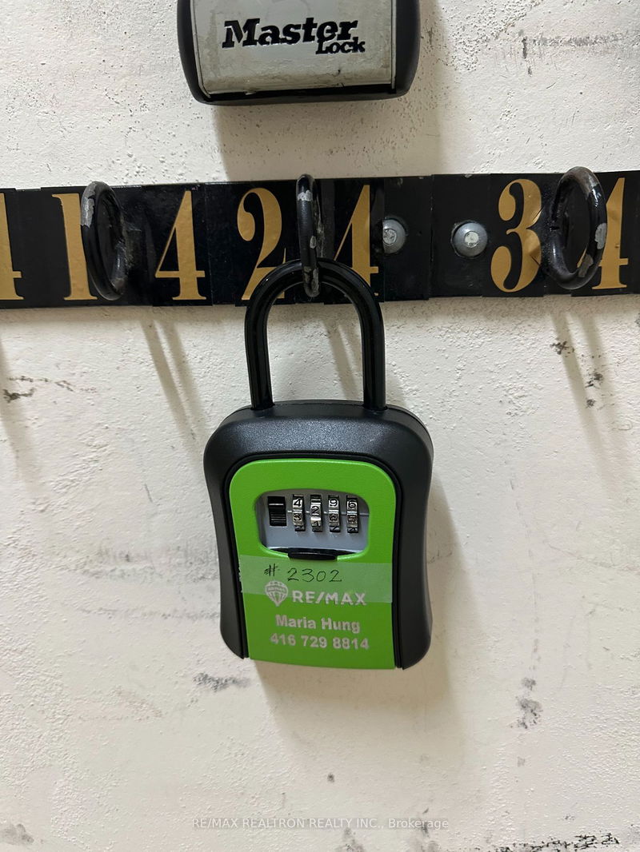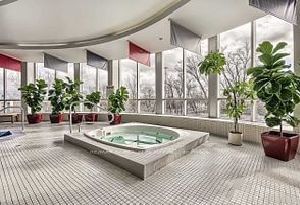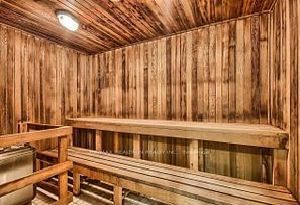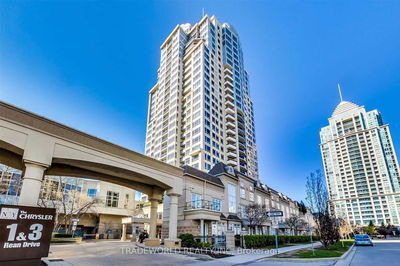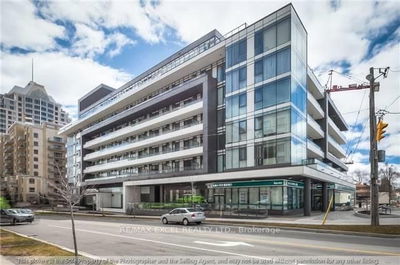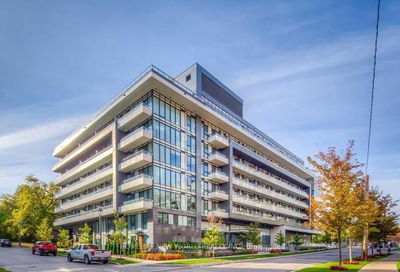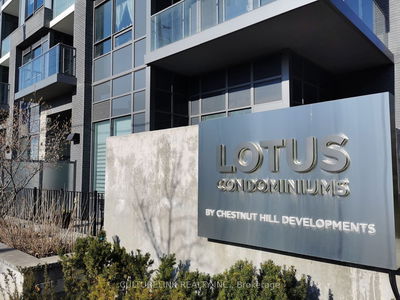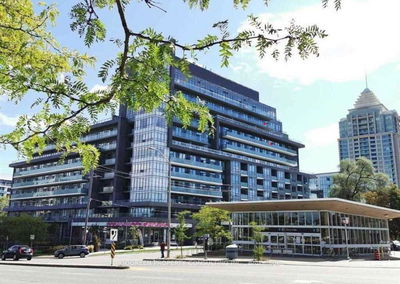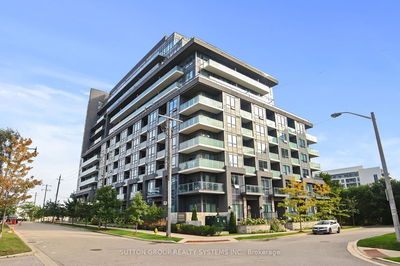Enjoy The Convenience Of Condo Living At Luxurious New York Towers. Functional Floor Plan W/ An Efficient 792Sf Of Space As Per Mpac. Spectacular Layouts W/Ensuite Br, Den W/Dr, Sol. & 2 Baths. Marble & Hrwd Flr. Bright Unit W/ Gorgeous North View. Well Managed Bldg. With Fantastic Condo Facilities & 24 Concierge. Big (17' X11') Private Locker Rm Behind Parking Spot. Demand Bayview Village Location W/ Short Walk To Ttc, Subway, Parks, Banks, Rest & Shopping.
详情
- 上市时间: Tuesday, June 04, 2024
- 城市: Toronto
- 社区: Bayview Village
- 交叉路口: Bayview/Sheppard
- 详细地址: 2302-3 Rean Drive, Toronto, M2K 3C2, Ontario, Canada
- 客厅: Hardwood Floor, Combined W/Dining, North View
- 厨房: Marble Floor, Breakfast Bar, Granite Counter
- 挂盘公司: Re/Max Realtron Realty Inc. - Disclaimer: The information contained in this listing has not been verified by Re/Max Realtron Realty Inc. and should be verified by the buyer.


