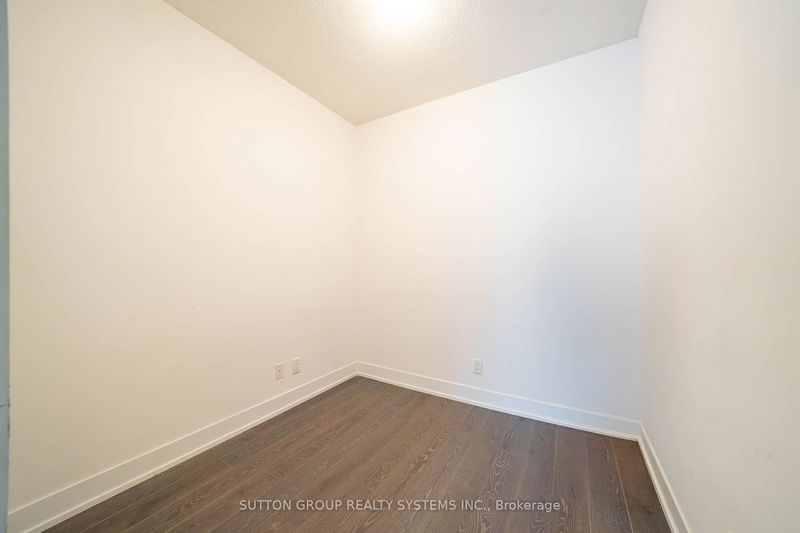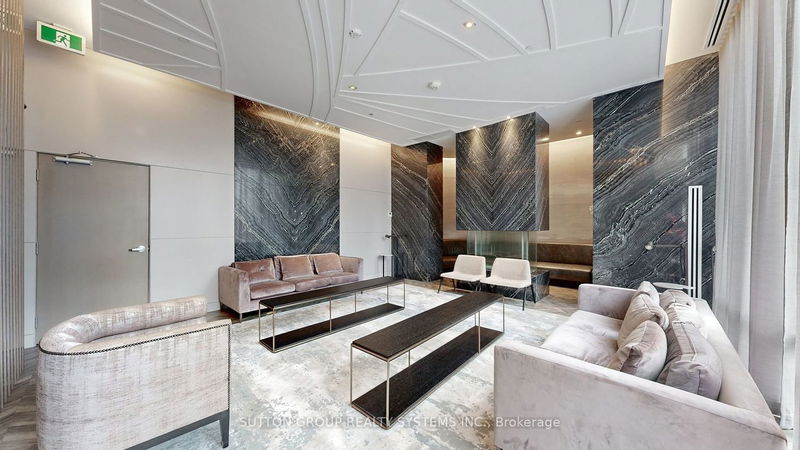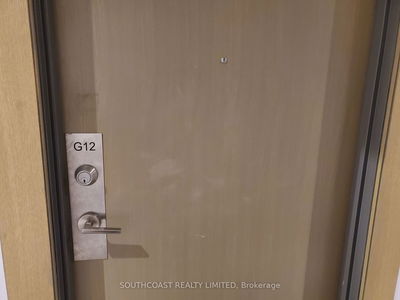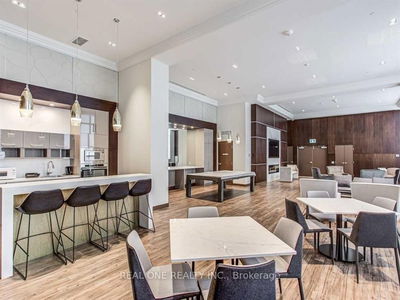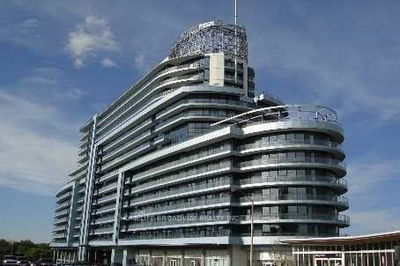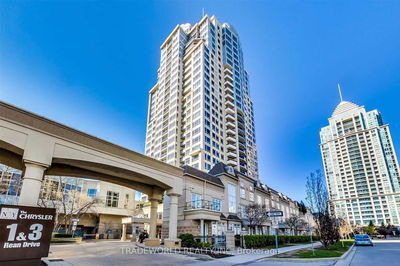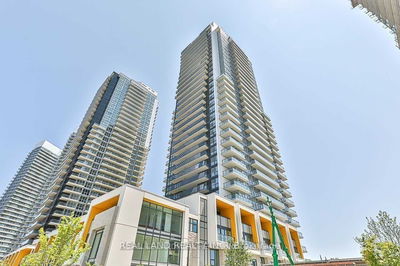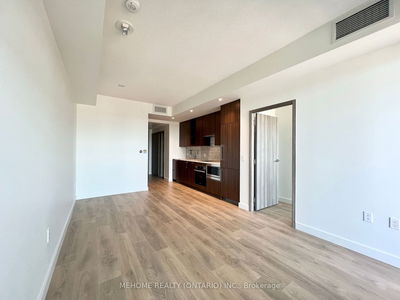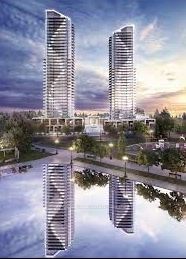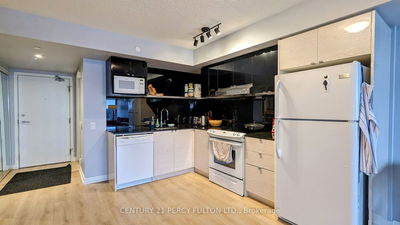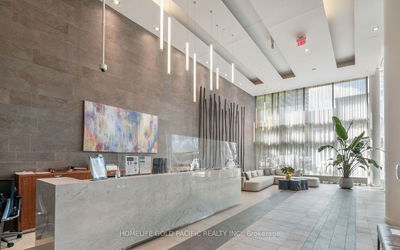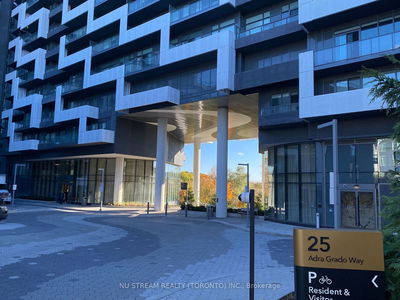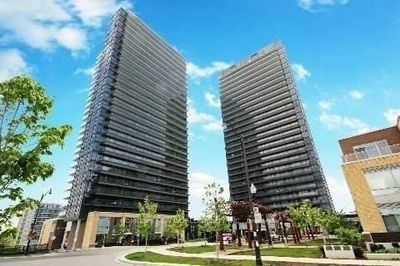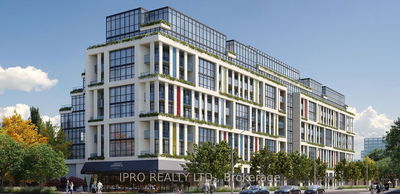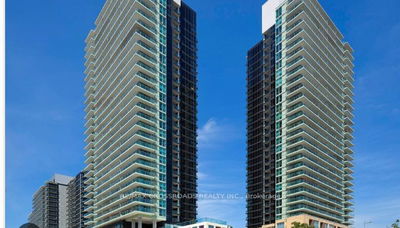1 Bedroom + Den in the Boutique Lotus Condos Building. 1 Parking spot included! Located Across The Street from Bayview Station, near 401 And With Easy Access To The DVP/404. Unit features an Open Concept practical 690 Sqft (650 Living + 40 Balcony) floor plan with a Southern Exposure. 9 Ft Ceiling, Engineered Hardwood Floors throughout, Modern Kitchen and Contemporary Finishes. Walking distance from the bustling Yonge and Bayview area, Bayview Village shops, grocery stores, restaurants, YMCA and other amenities. S/S Kitchen Appliances, Stacked Washer/Dryer, Window Coverings. Amenities Include: Elegant Lobby, Party Lounge,Rooftop Terrace, Visitor Parking, 24 hour concierge & More.
详情
- 上市时间: Saturday, April 20, 2024
- 城市: Toronto
- 社区: Bayview Village
- 交叉路口: 401/Bayview/Sheppard
- 详细地址: 508-7 Kenaston Gdns, Toronto, M2K 1G7, Ontario, Canada
- 厨房: Combined W/Dining, Combined W/Living
- 客厅: W/O To Balcony, Combined W/Dining, Combined W/厨房
- 挂盘公司: Sutton Group Realty Systems Inc. - Disclaimer: The information contained in this listing has not been verified by Sutton Group Realty Systems Inc. and should be verified by the buyer.








