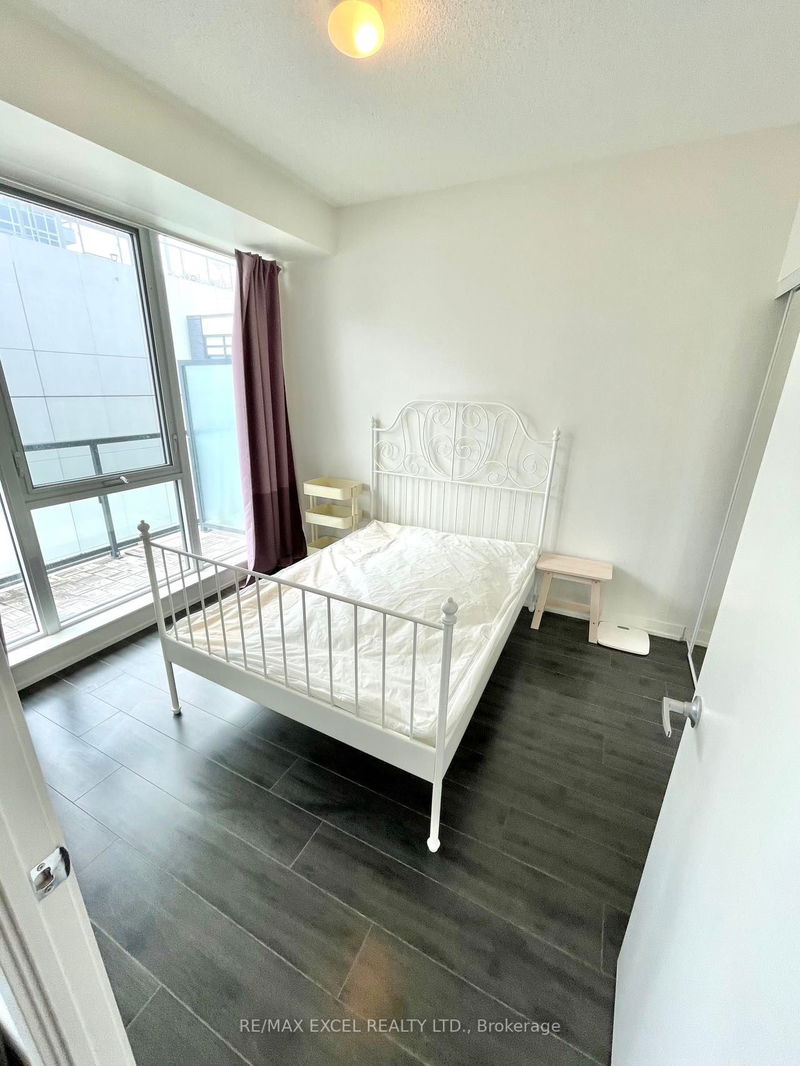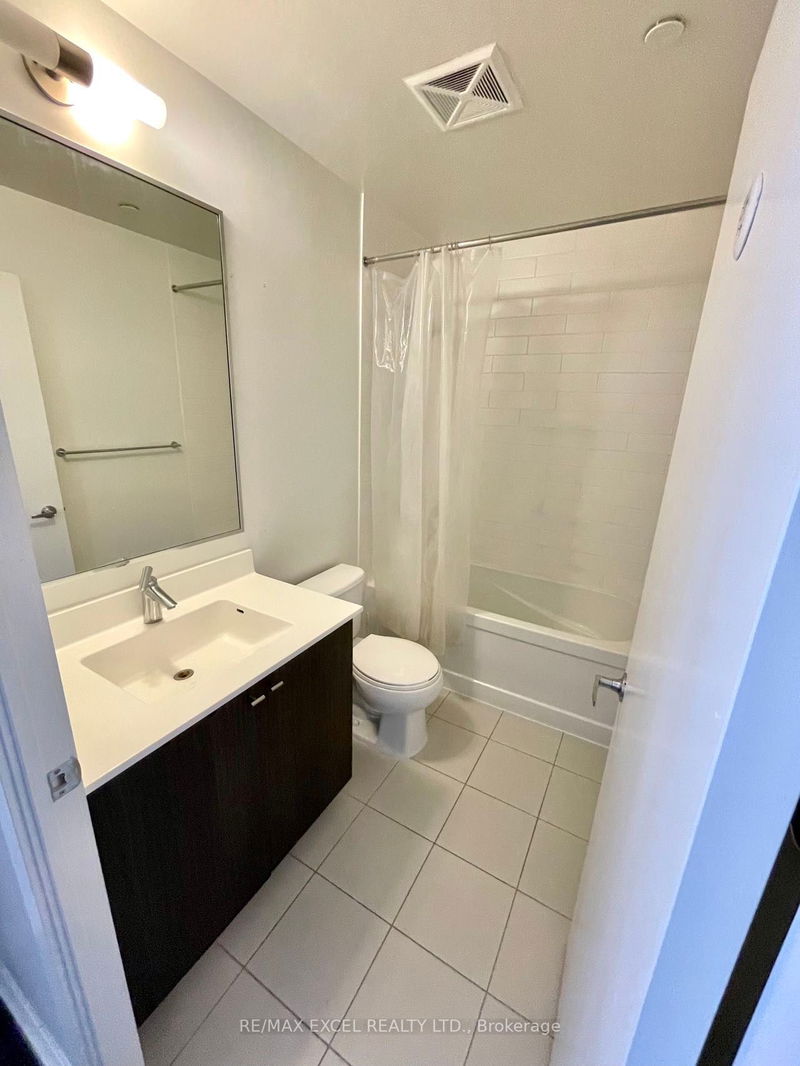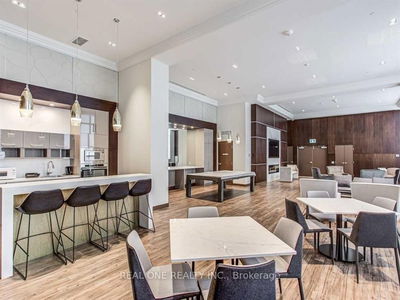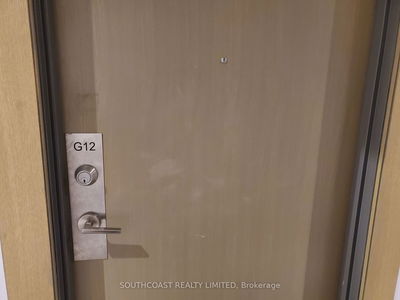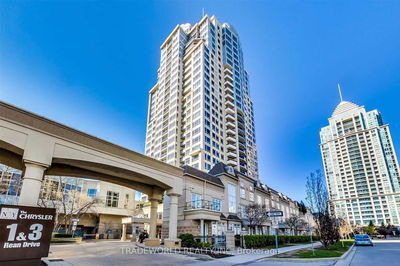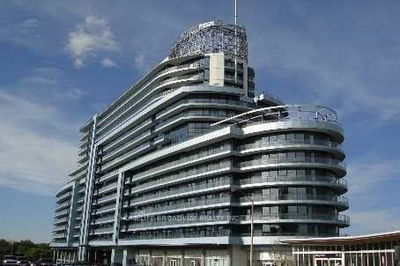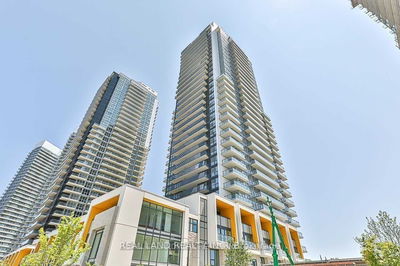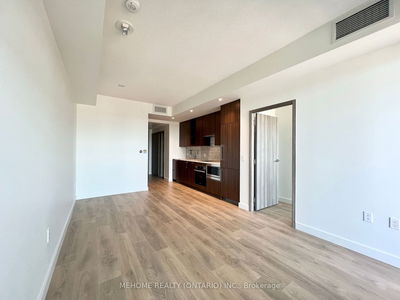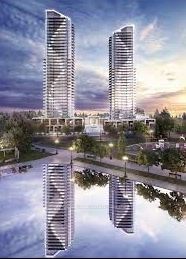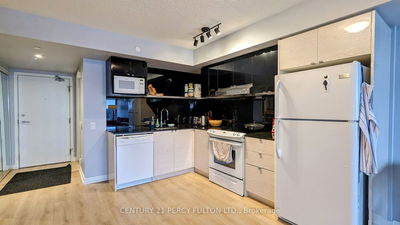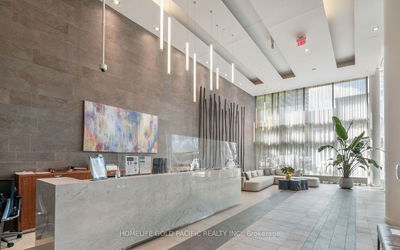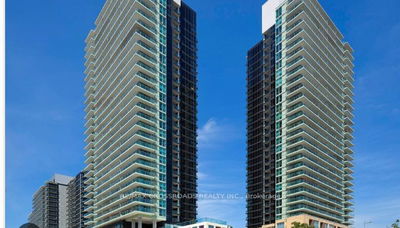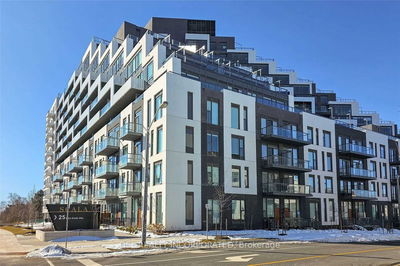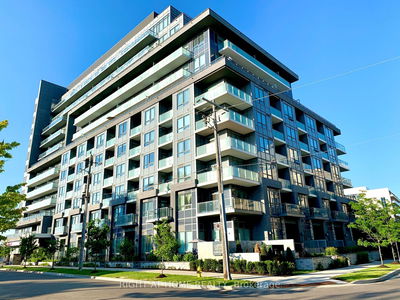Modern 1 + Den With Contemporary Design & Elegant Finishes! Fabulous Open Concept Kitchen With Stainless Steel Appliances & Granite Countertop, Gleaming Laminate Floors! Underground Parking! Suite Area 554 Sqft + Large 93Sqft Balcony!! Great Building Facilities Including: Gym, Party Room, Rooftop Terrace W Bbq & More. ***Steps To Bayview Village Shopping Centre, Foot Step To Bayview Subway Station, Ymca, Parks, Loblaws, Banks, Easy Access.Includes Furnitures: 1 Dining Table And 4 Chairs, 1 Sofa, 2 Wardrobe,1 Desk.
详情
- 上市时间: Wednesday, April 17, 2024
- 城市: Toronto
- 社区: Bayview Village
- 交叉路口: Bayview/Sheppard
- 详细地址: 604-18 Rean Drive, Toronto, M2K 1H3, Ontario, Canada
- 客厅: Laminate, Combined W/Dining, W/O To Balcony
- 厨房: Laminate, Stainless Steel Appl, Open Concept
- 挂盘公司: Re/Max Excel Realty Ltd. - Disclaimer: The information contained in this listing has not been verified by Re/Max Excel Realty Ltd. and should be verified by the buyer.





