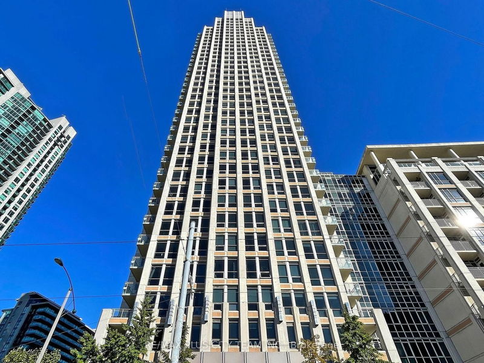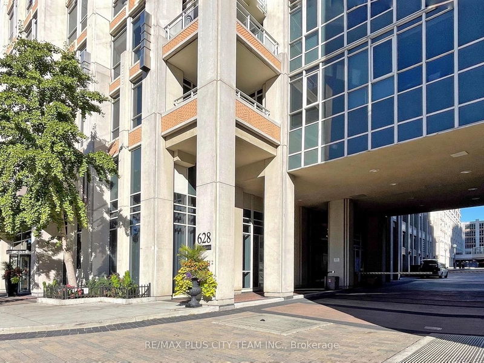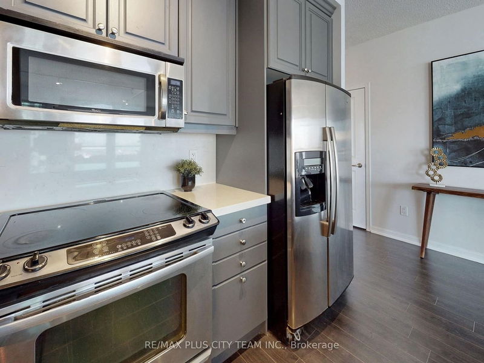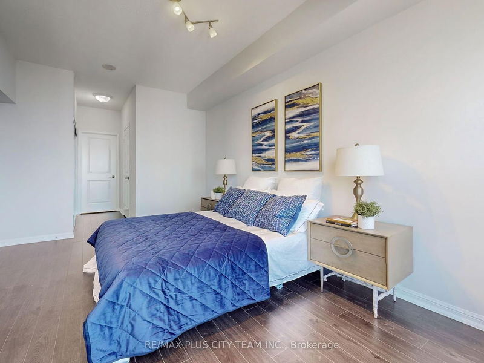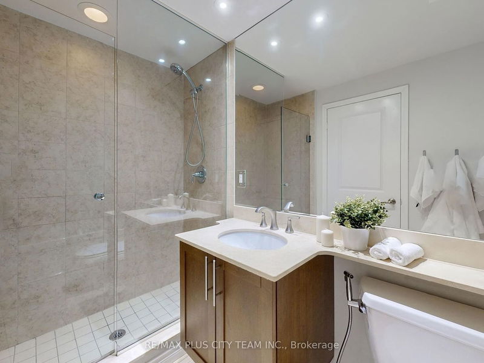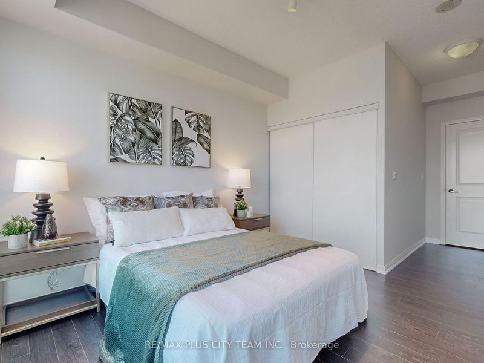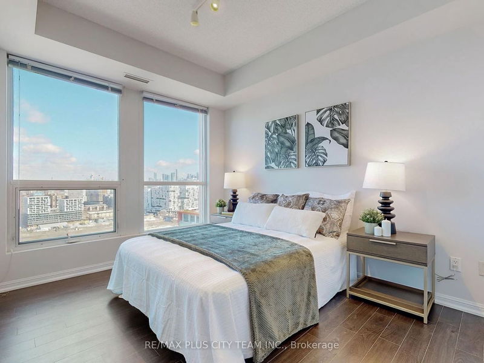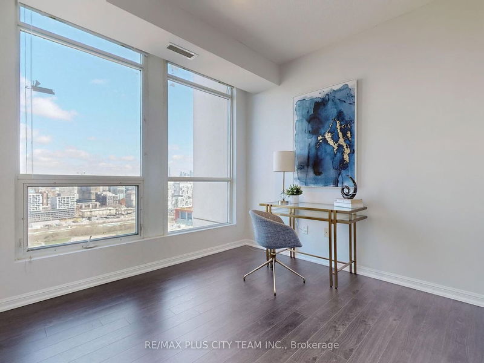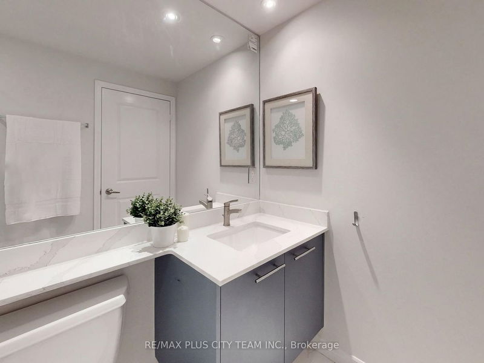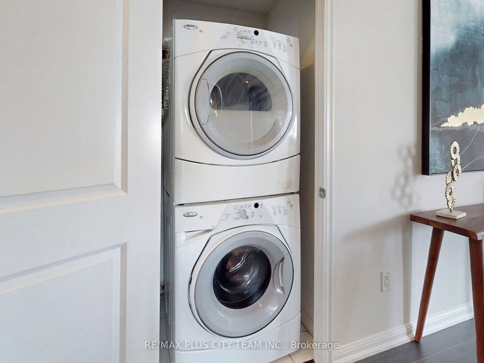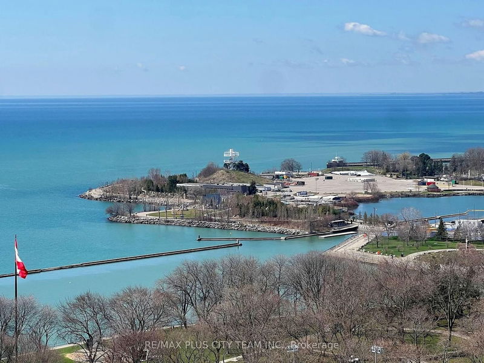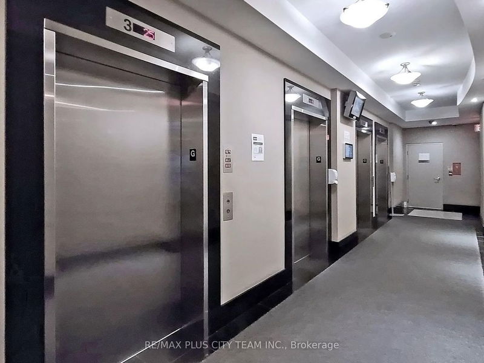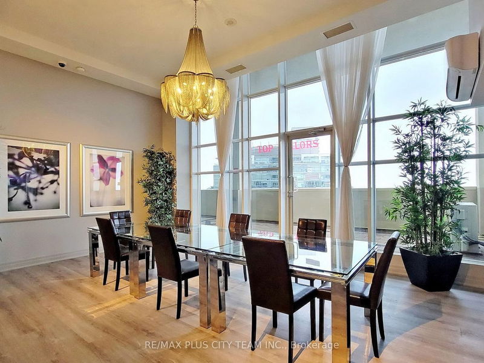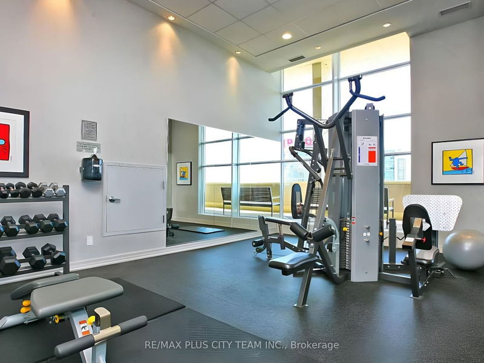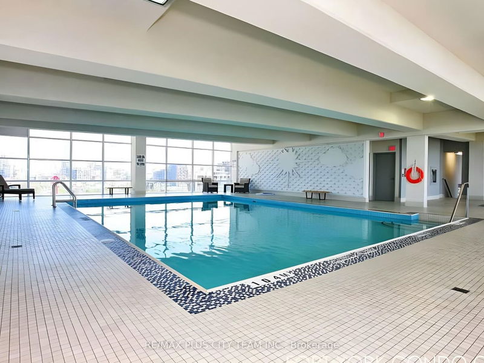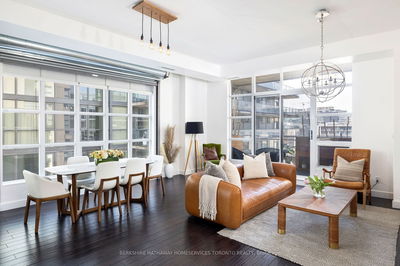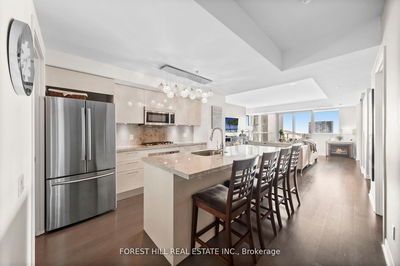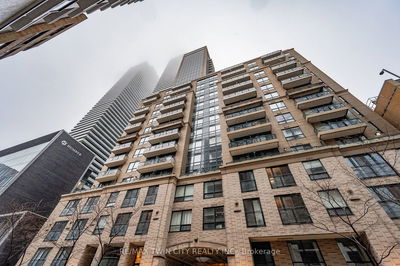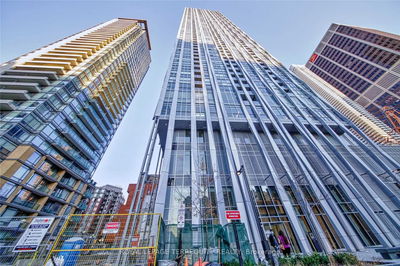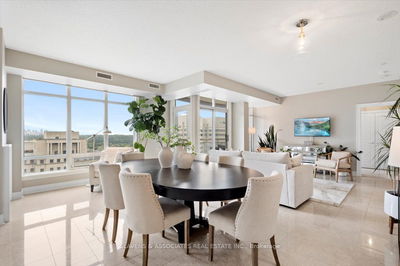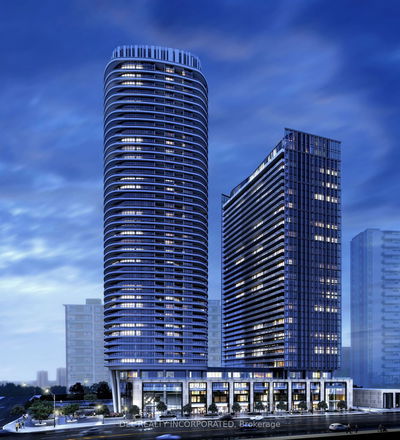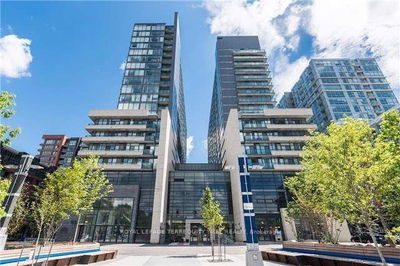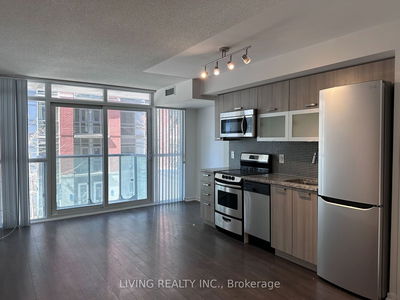Welcome to West Harbour! This fully renovated, large 2-bedroom plus den corner suite offers almost 1275 sq ft of living space. Enjoy the open-concept living and dining room, flooded with natural light from large windows and adorned with brand new hardwood floors throughout. The newly renovated modern kitchen features stainless steel appliances, Quartz waterfall countertop and a large stainless steel under-mount sink. Retreat to your primary bedroom oasis boasting an ensuite bathroom and large walk-in closet! The large enclosed den could make a perfect home office or 3rd bedroom. Take in the beautiful city and lake views from your windows. Situated in a high-demand neighborhood, with TTC at your doorstep and waterfront parks/trails just across the street, this residence offers urban convenience and tranquility at your doorstep!
详情
- 上市时间: Wednesday, April 17, 2024
- 3D看房: View Virtual Tour for 2601-628 Fleet Street
- 城市: Toronto
- 社区: Niagara
- 详细地址: 2601-628 Fleet Street, Toronto, M5V 1A8, Ontario, Canada
- 客厅: Open Concept, Combined W/Dining, W/O To Balcony
- 厨房: Breakfast Bar, Granite Counter, Stainless Steel Appl
- 挂盘公司: Re/Max Plus City Team Inc. - Disclaimer: The information contained in this listing has not been verified by Re/Max Plus City Team Inc. and should be verified by the buyer.

