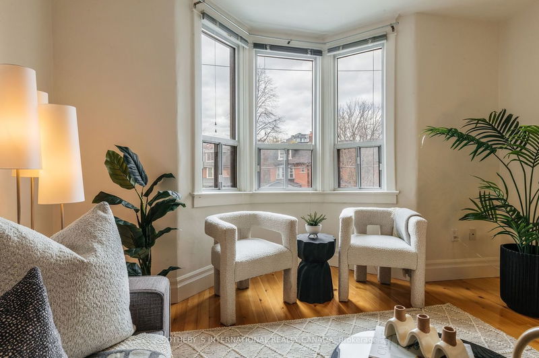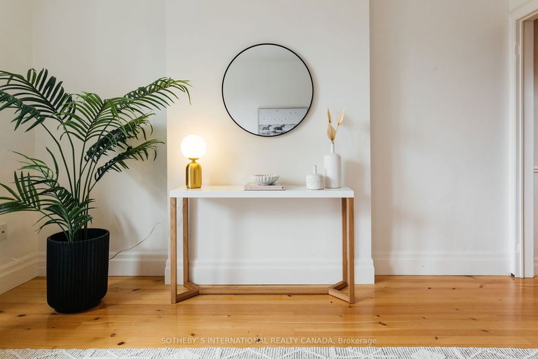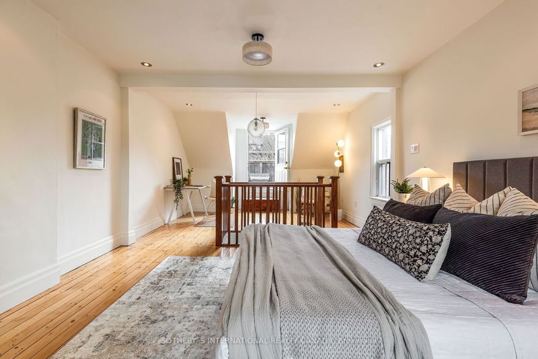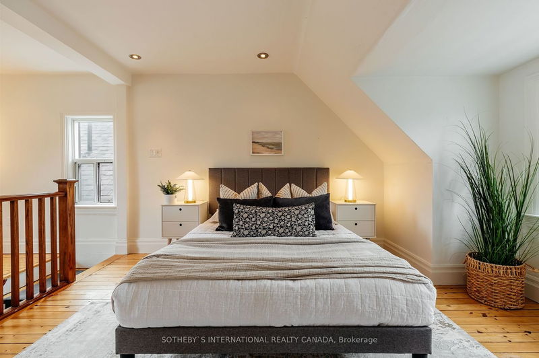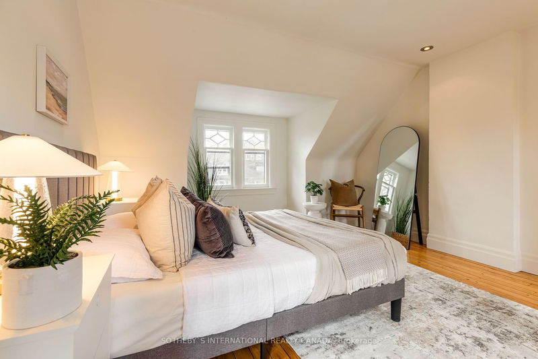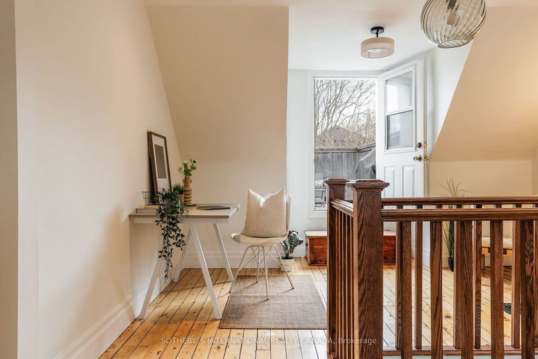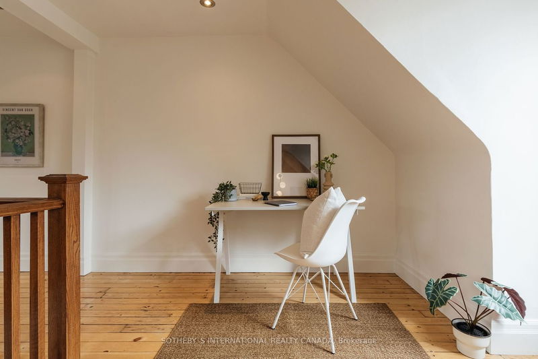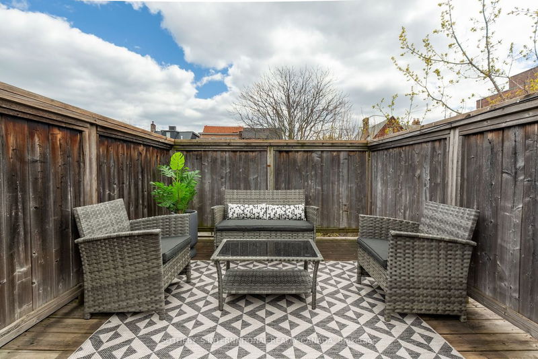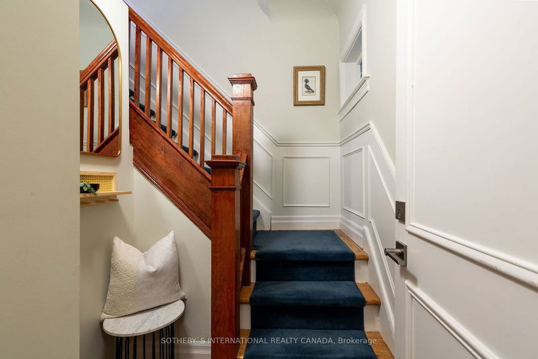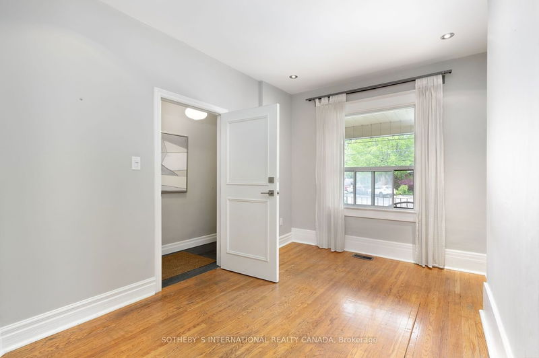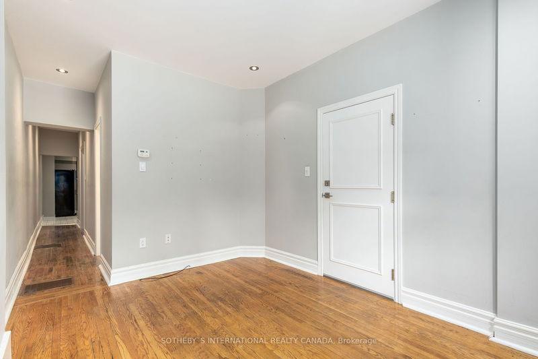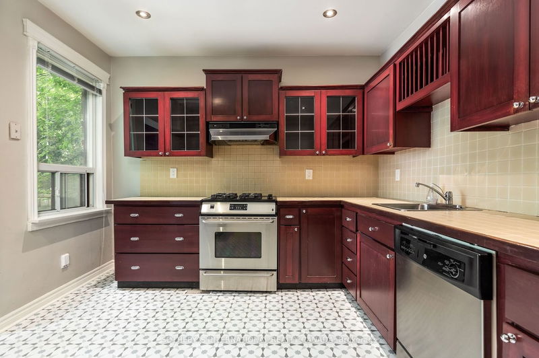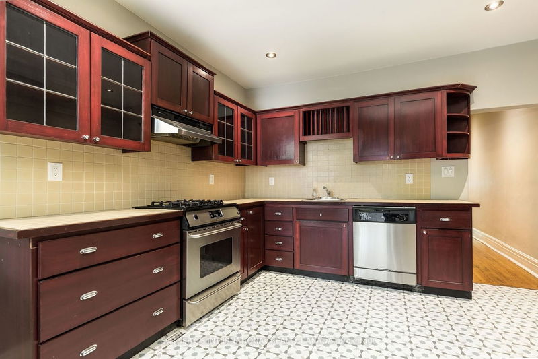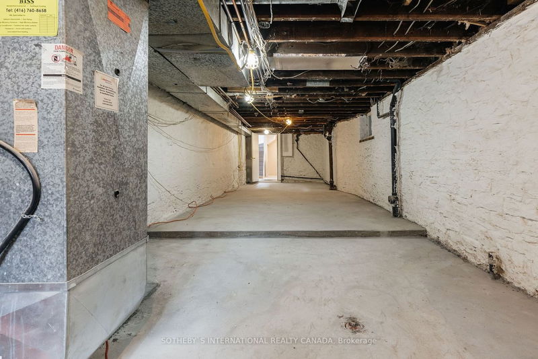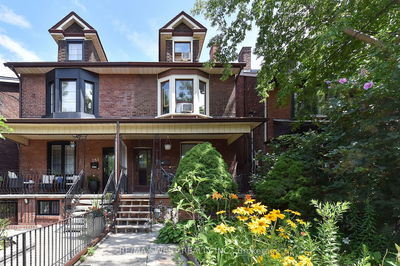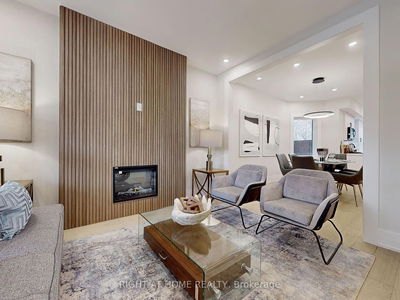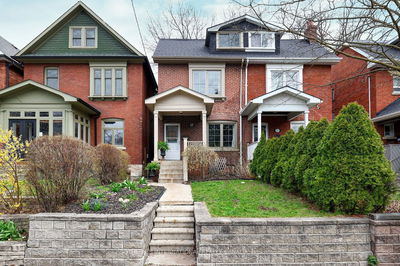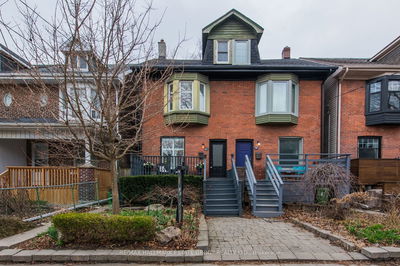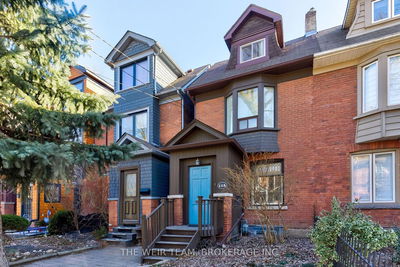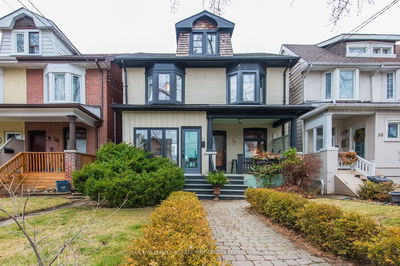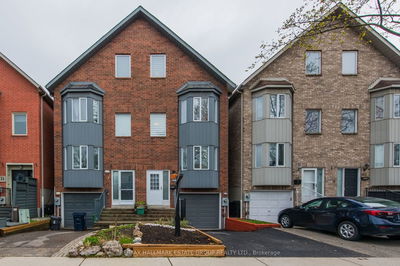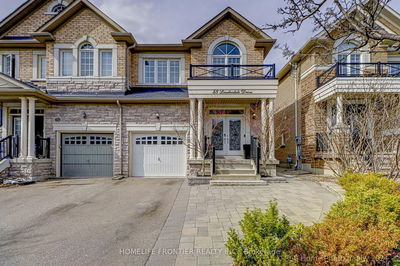Stellar Rusholme Park semi-detached offers limitless multi or single family possibilities. Its current multi-suite configuration features a two-storey owner's suite with an adaptable living/dining area with bay windows, a sleek kitchen with a south-facing breakfast/sun room and an open third floor with a walkout to the private rooftop terrace. The main floor offers a self-contained one bedroom apartment with a spacious eat-in kitchen, full bath and separate laundry access. The home's retained staircase and room placement allows for adaptability back to a single-family home. And the newly poured concrete slab in the basement, with water supply + floor drains, allows for it to be easily finished into an additional suite, extra income earner or studio. Situated by College + Dundas W, Ossington, Dufferin Grove, Queen West, transit is out the door, parking is in the back and all west end goodness is steps away.
详情
- 上市时间: Tuesday, May 28, 2024
- 城市: Toronto
- 社区: Little Portugal
- 交叉路口: College + Gladstone
- 详细地址: 15 Rusholme Park Crescent, Toronto, M6J 2E1, Ontario, Canada
- 客厅: Combined W/Dining, O/Looks Frontyard, Hardwood Floor
- 厨房: Eat-In Kitchen, Stainless Steel Appl
- 客厅: Combined W/Dining, Bay Window, Hardwood Floor
- 厨房: Stainless Steel Appl, W/O To Sunroom, South View
- 挂盘公司: Sotheby`S International Realty Canada - Disclaimer: The information contained in this listing has not been verified by Sotheby`S International Realty Canada and should be verified by the buyer.



