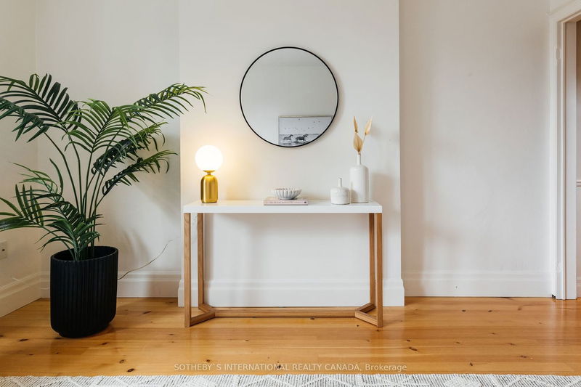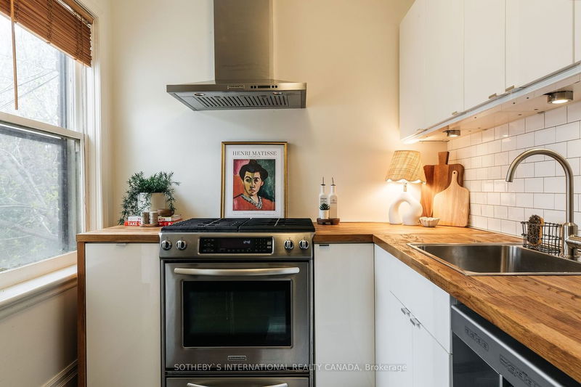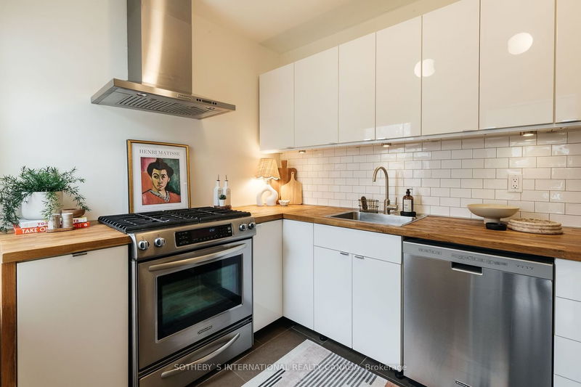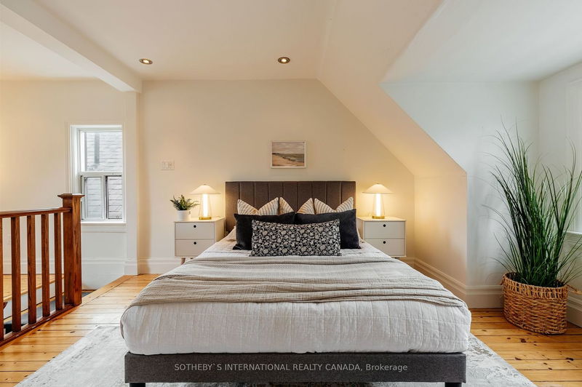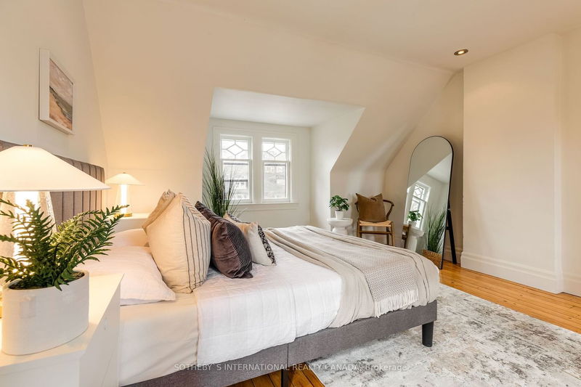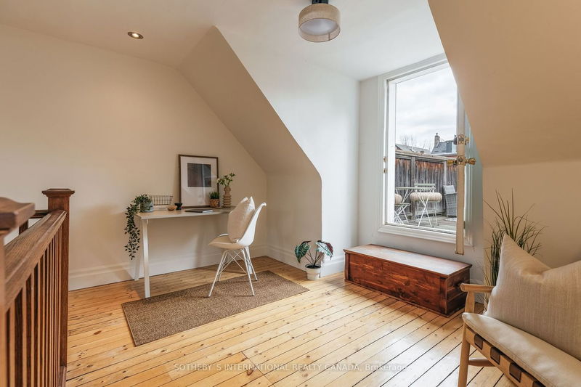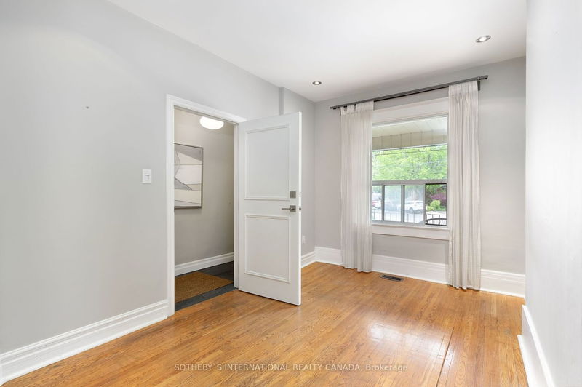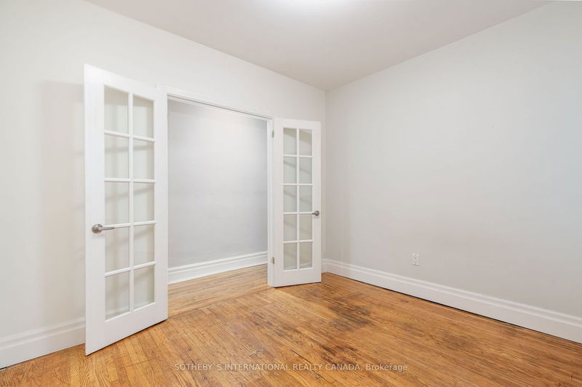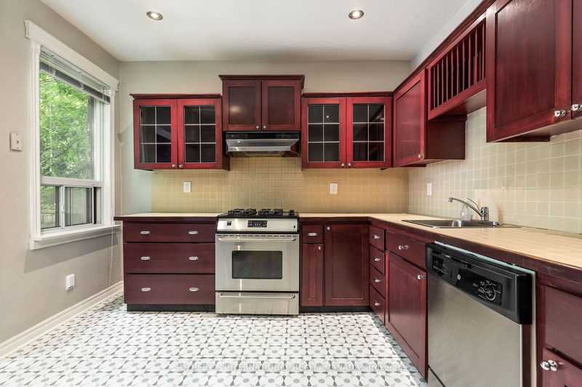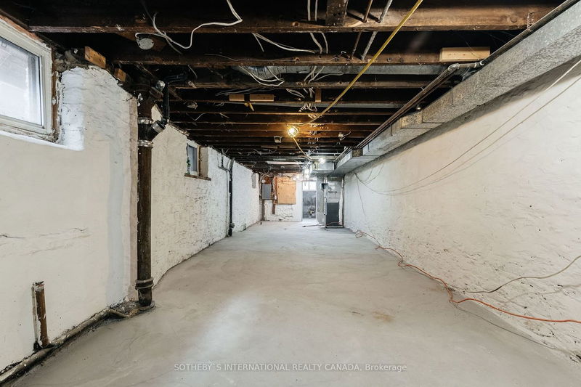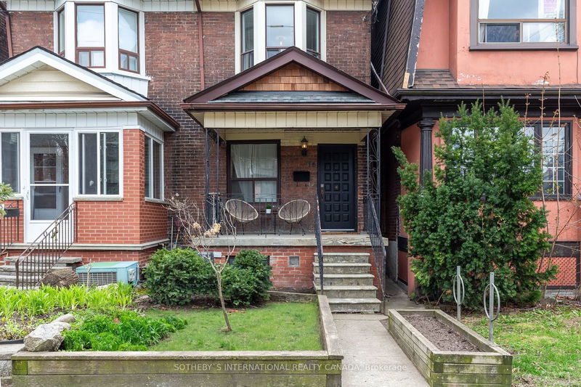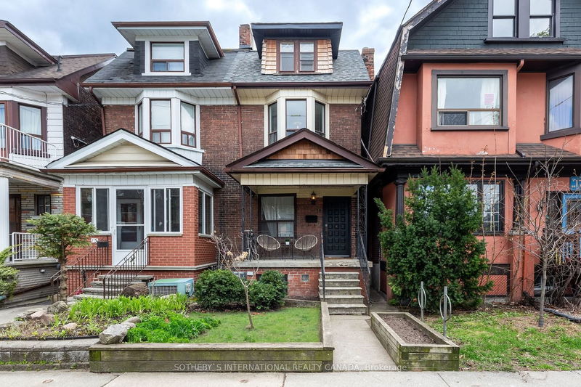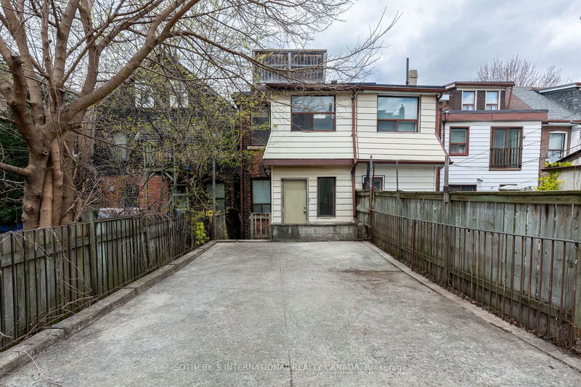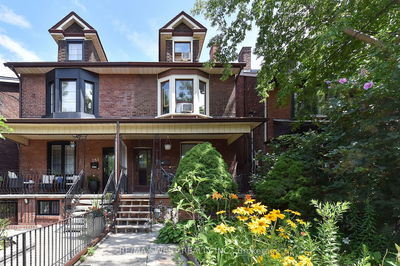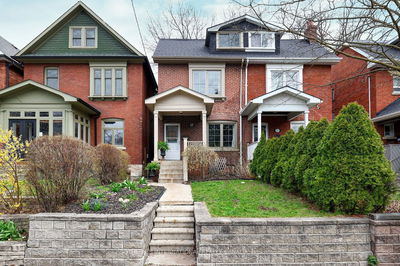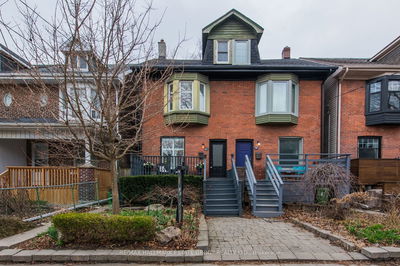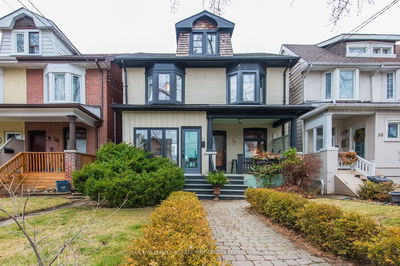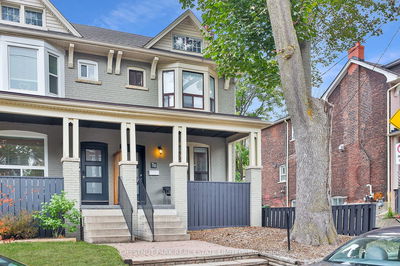Tucked away from the bustle of College + Dundas, this gorgeous Rusholme Park 2.5 storey gem offers endless possibilities - be a savvy property investor with a stellar multi-suite setup or transform it into the ultimate single family city home. Spanning across two storeys, the owner's suite is where comfort meets style. From the flexible living/dining area with bay windows and hardwood floors throughout to the sleek kitchen with a perfect south-facing breakfast-sun room. The third floor's open concept flow makes it a perfect principal bedroom retreat with north + south views and a private rooftop terrace. The main floor features a self-contained one-bedroom apartment with a generous eat-in kitchen, a walkout to the back, and a lower-level laundry area. The basement is kitted out with rough-in drains and supply lines and ready to be finished into an additional suite, studio or extra income earner. And yes, lane parking.
详情
- 上市时间: Wednesday, April 24, 2024
- 城市: Toronto
- 社区: Little Portugal
- 交叉路口: College + Gladstone
- 详细地址: 15 Rusholme Park Crescent, Toronto, M6J 2E1, Ontario, Canada
- 客厅: Combined W/Dining, O/Looks Frontyard, Hardwood Floor
- 厨房: Eat-In Kitchen, Stainless Steel Appl
- 客厅: Combined W/Dining, Bay Window, Hardwood Floor
- 厨房: Stainless Steel Appl, W/O To Sunroom, South View
- 挂盘公司: Sotheby`S International Realty Canada - Disclaimer: The information contained in this listing has not been verified by Sotheby`S International Realty Canada and should be verified by the buyer.



