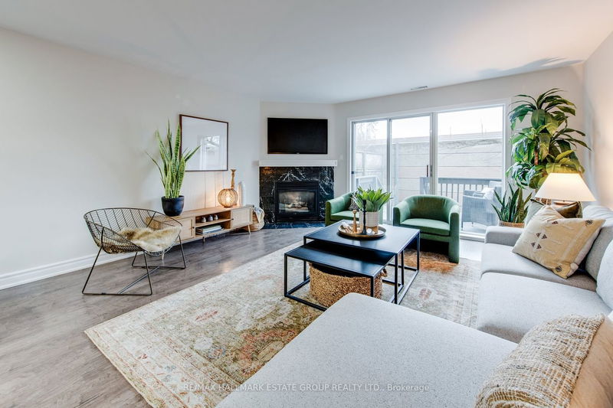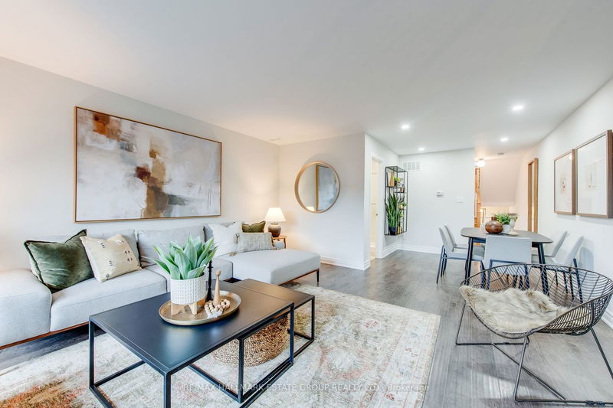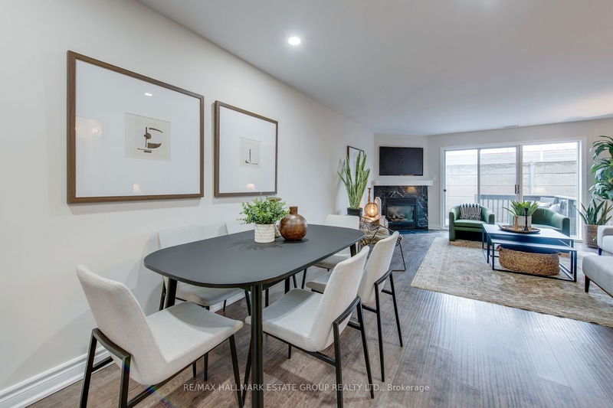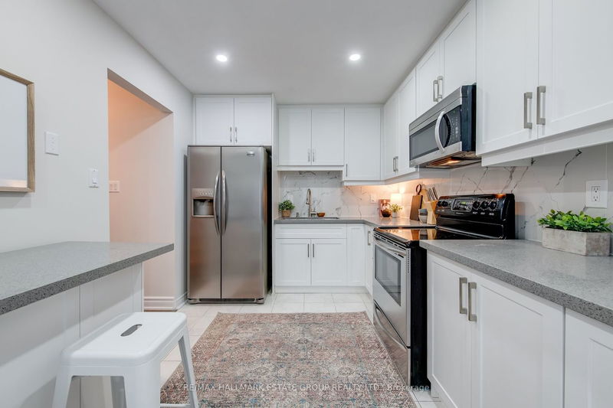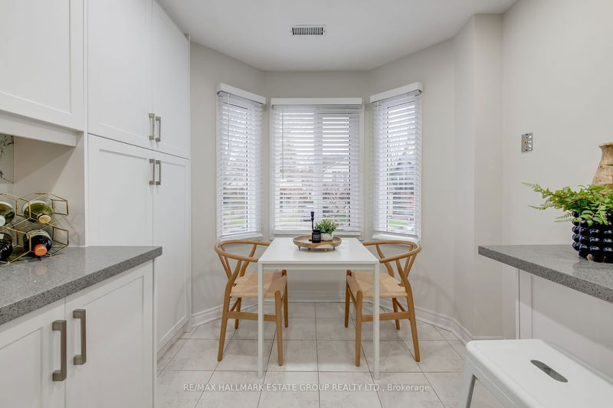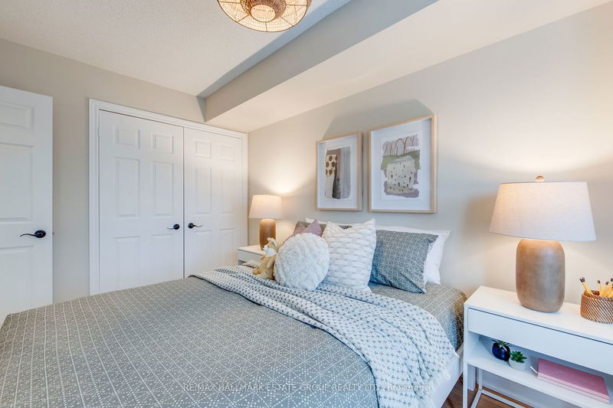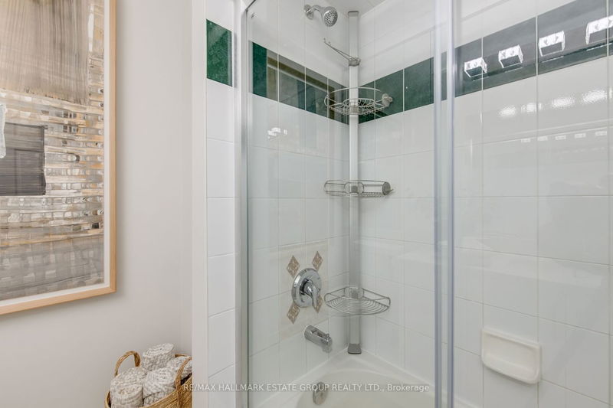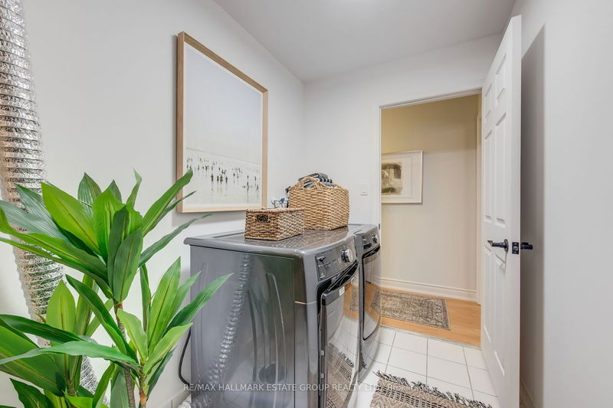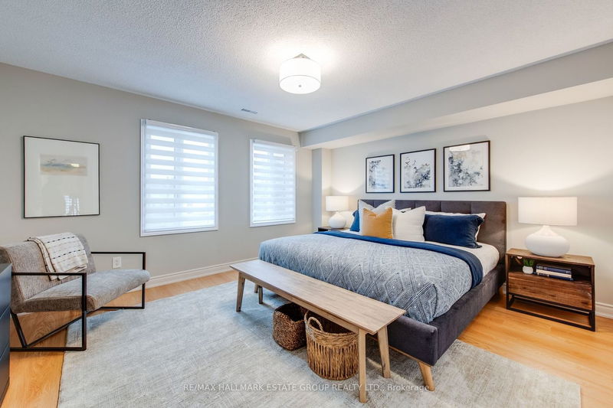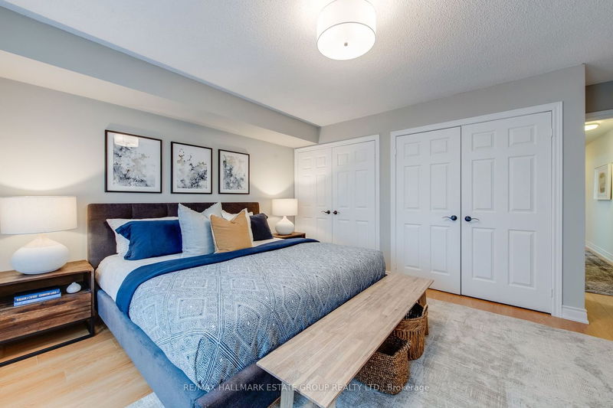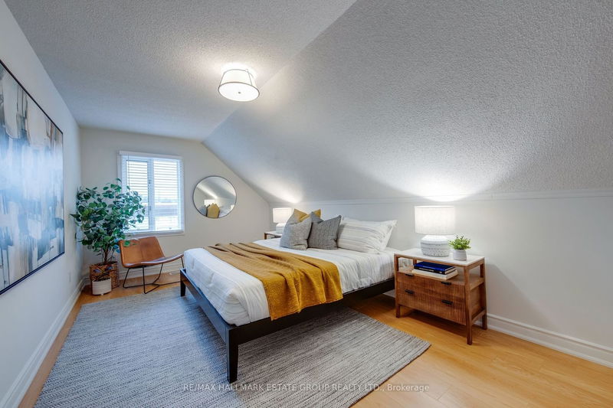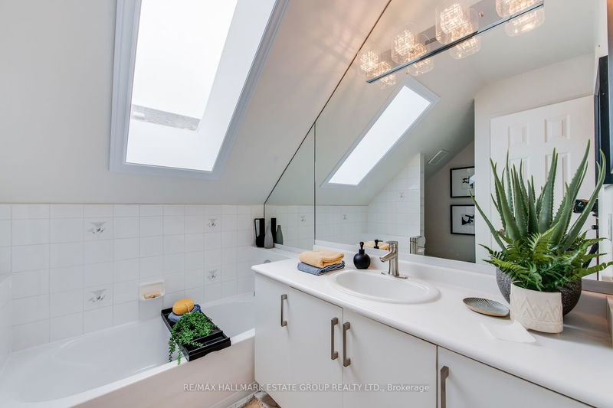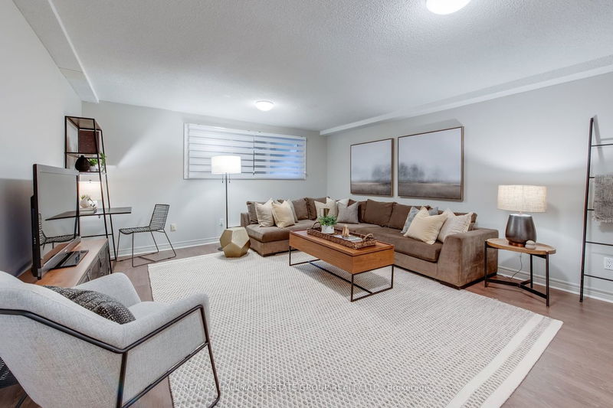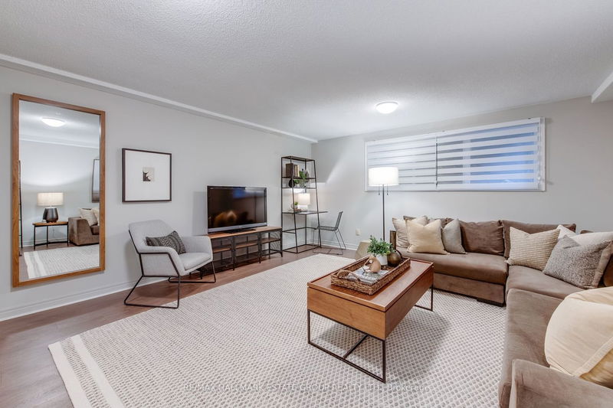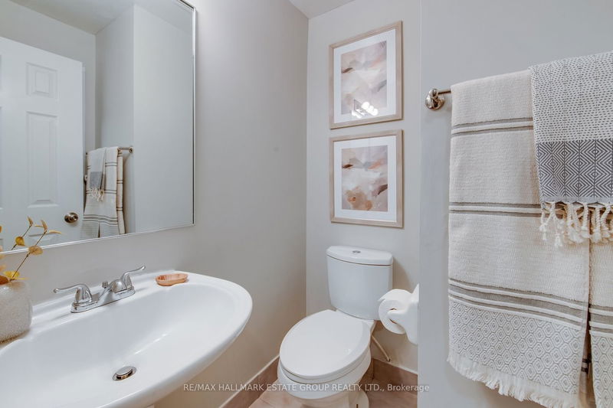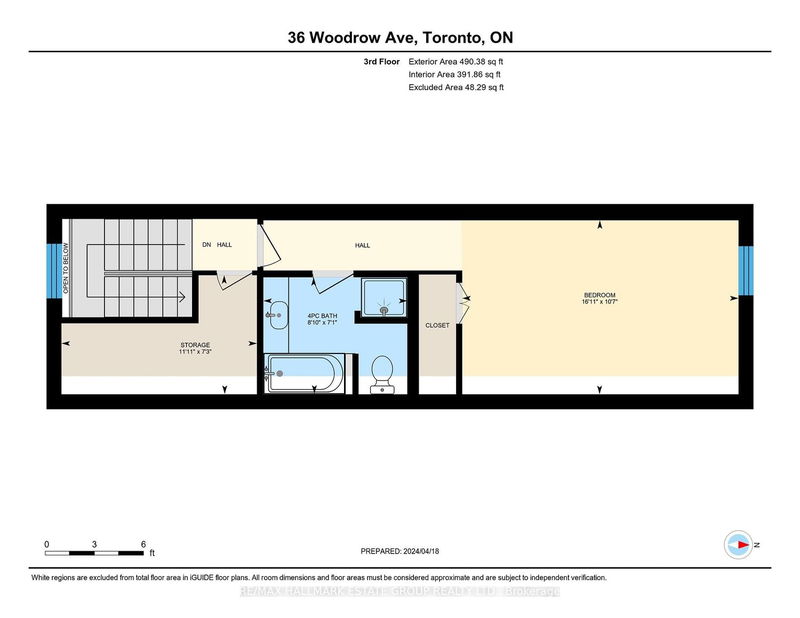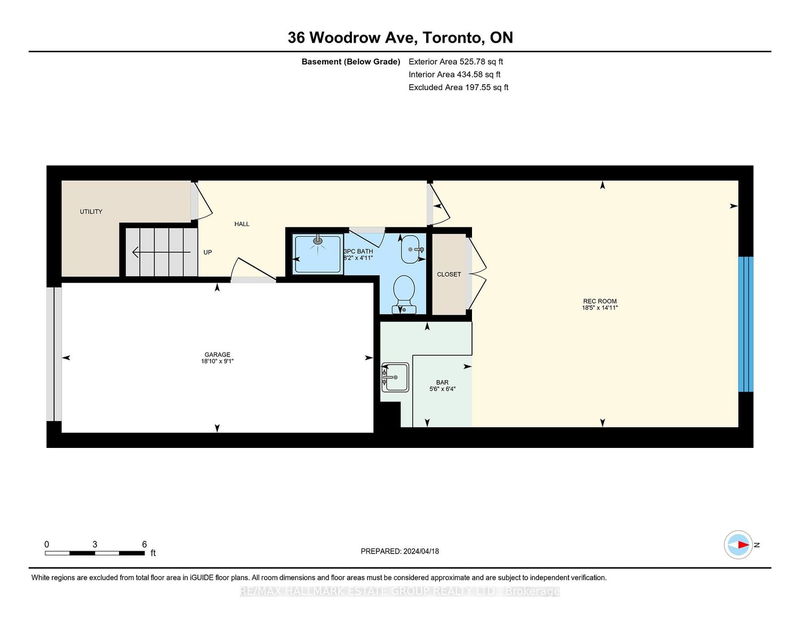Beautiful 3-bedroom, 4-full bathroom, 2.5-storey residence in the heart of Danforth Village. Includes attached garage, private driveway, updated flooring throughout, and bathrooms on each level! Great open concept living/dining area with fireplace & sliding doors to deck and city garden. Contemporary eat-in kitchen with stone counter & backsplash. 3 generous-sized bedrooms with loads of closet space! Finished basement with very high ceilings, 3-piece bathroom, expansive recreation area, and wet bar, ideal for in-law or nanny accommodations. Separate entrance via garage or could split access by installing 2 doors in the entry hall. Newly installed laminate garage flooring w/ automatic remote opener.
详情
- 上市时间: Thursday, April 18, 2024
- 3D看房: View Virtual Tour for 36 Woodrow Avenue
- 城市: Toronto
- 社区: Woodbine Corridor
- 详细地址: 36 Woodrow Avenue, Toronto, M4C 5S2, Ontario, Canada
- 客厅: Fireplace, W/O To Deck, Combined W/Dining
- 厨房: Eat-In Kitchen, Quartz Counter, South View
- 挂盘公司: Re/Max Hallmark Estate Group Realty Ltd. - Disclaimer: The information contained in this listing has not been verified by Re/Max Hallmark Estate Group Realty Ltd. and should be verified by the buyer.



