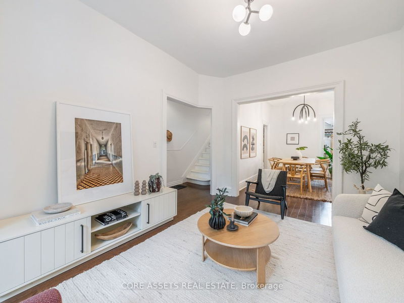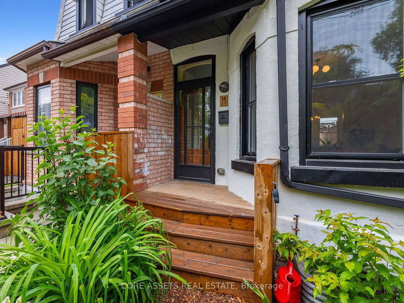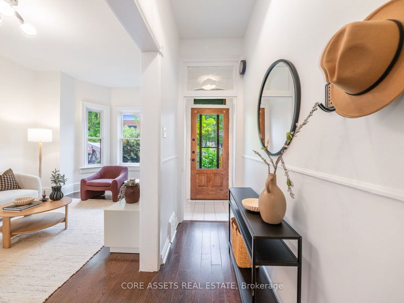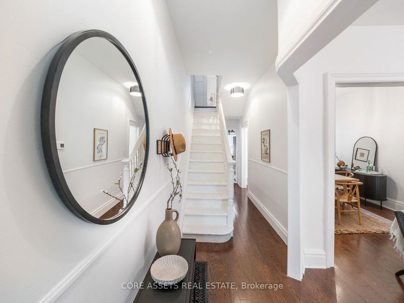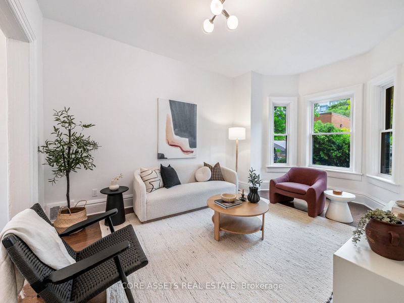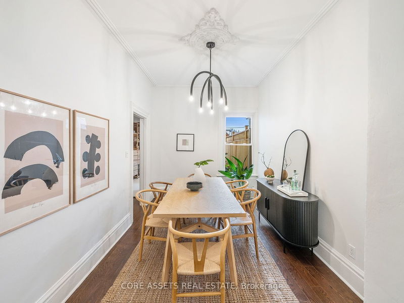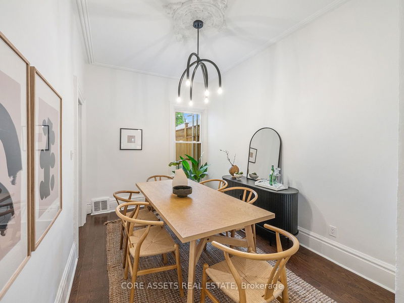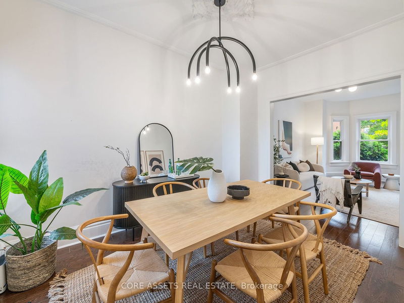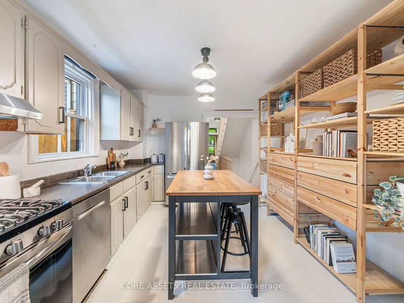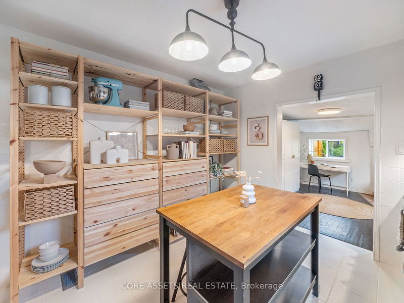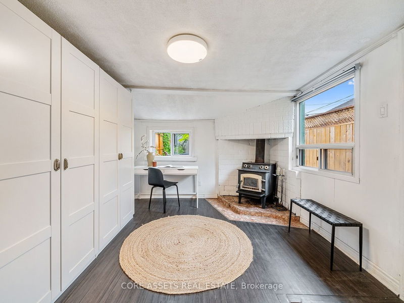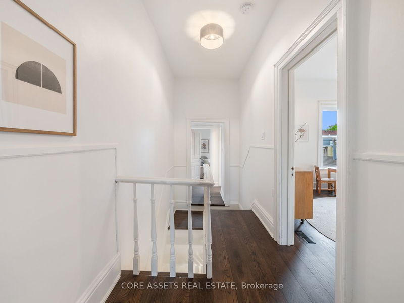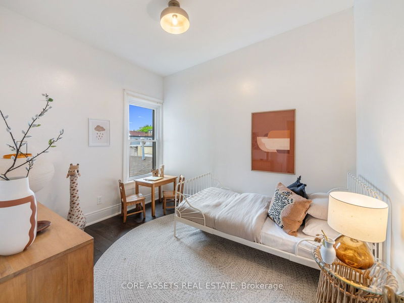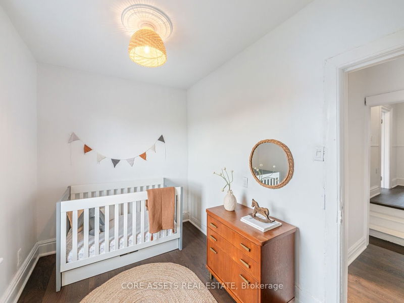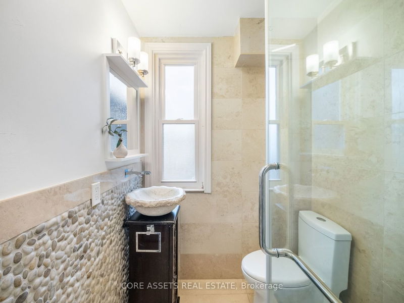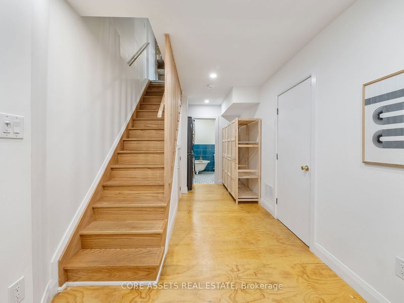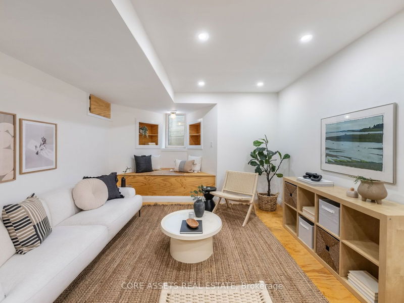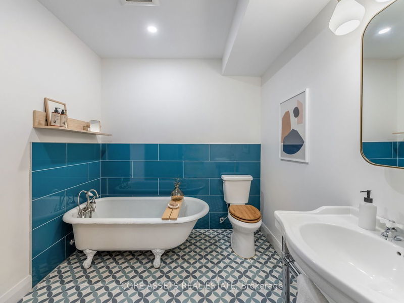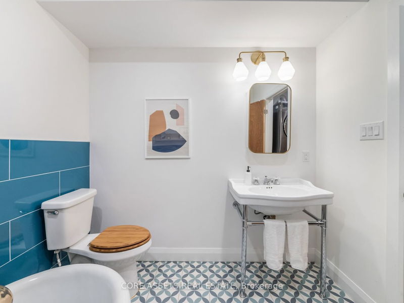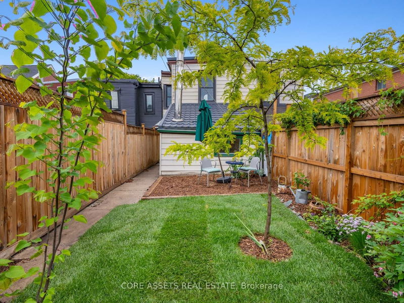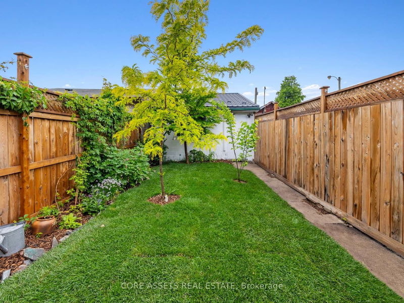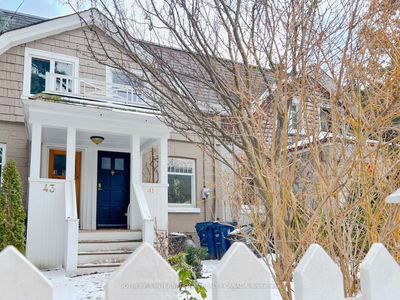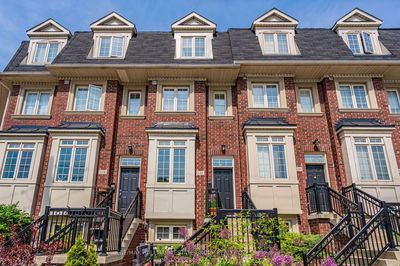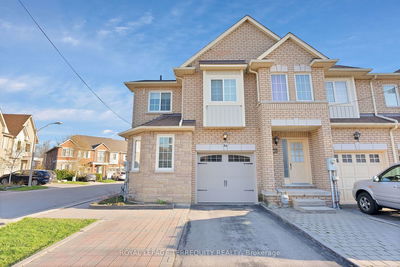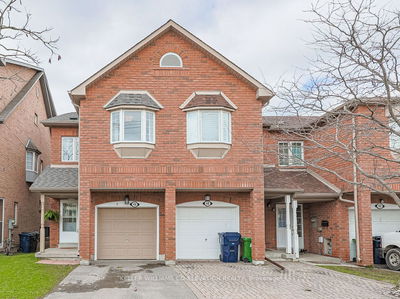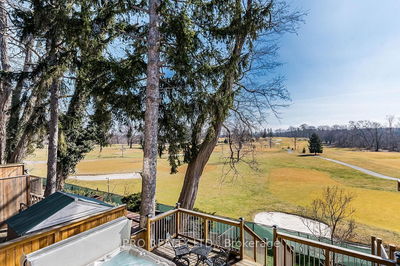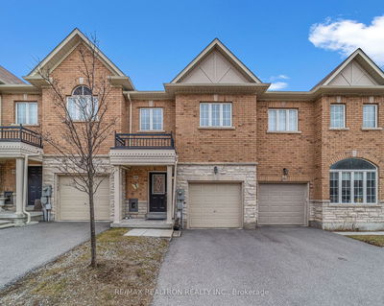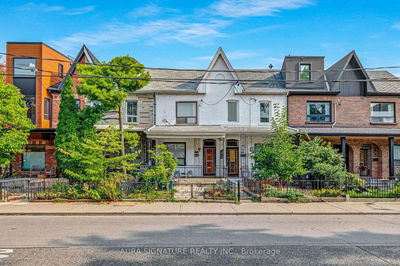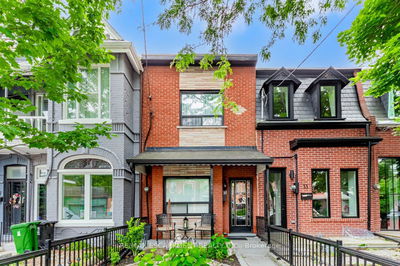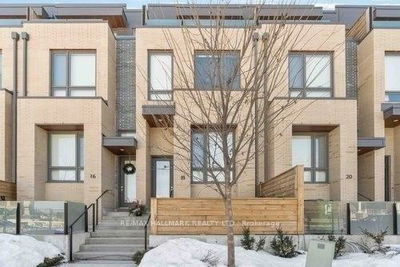This charming 3-bed, 2-bath home is bursting with historical character & charm. Walk into a sunny living room flooded with natural light streaming through its bay window. This space exudes warmth & sophistication with tall ceilings, crown moulding, & gleaming hardwood floors. Connected seamlessly, the dining room is ideal for gatherings with loved ones. Off of the kitchen, a rear extension beckons with its cozy ambiance. Currently serving as a mudroom & office, this versatile space offers endless possibilities, whether a tranquil family room or a creative sanctuary. Venture upstairs to discover large bedrooms, including an oversized primary with 10' ceilings. Each room has brand-new hardwood floors & windows offering plenty of light. The basement has been underpinned & is finished with 8' ceilings & a large window that illuminates the space. The design included a door which could be added for a separate entrance A spacious washroom features a clawfoot tub, as well as under-the-stairs storage & updated mechanicals for added convenience & peace of mind. Outside, the yards are a gardener's paradise, boasting lush perennial gardens in both the front & back. From the majestic Katsura tree to the vibrant hues of tulips, crocuses, & irises, the landscaping offers a private space to entertain or for kids & pets to play. The home also has a private garage, which qualifies for a laneway suite of up to 905 square feet, providing endless potential for additional living space or rental income. Centrally situated in the close-knit neighbourhood of Brockton Village, it has easy access to Queen West, Parkdale, Roncy, & the Ossington Strip & is steps to McCormick Park & Rec Centre. Florence is a primary east-west bike lane artery that connects up to myriad north-south options, & just around the corner is the Dufferin bus, which connects to the Bloor subway line & runs 24 hours. It is less than a 5-minute drive to the Gardiner for those times when you want to get out of the city!
详情
- 上市时间: Tuesday, May 28, 2024
- 3D看房: View Virtual Tour for 14 Florence Street
- 城市: Toronto
- 社区: Little Portugal
- 详细地址: 14 Florence Street, Toronto, M6K 1P3, Ontario, Canada
- 客厅: Hardwood Floor, Bay Window, O/Looks Frontyard
- 厨房: Tile Floor, Eat-In Kitchen, Stainless Steel Appl
- 挂盘公司: Core Assets Real Estate - Disclaimer: The information contained in this listing has not been verified by Core Assets Real Estate and should be verified by the buyer.

