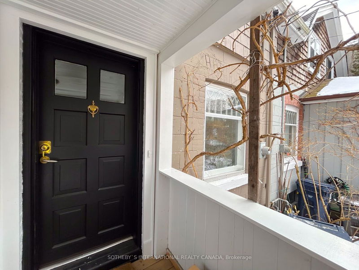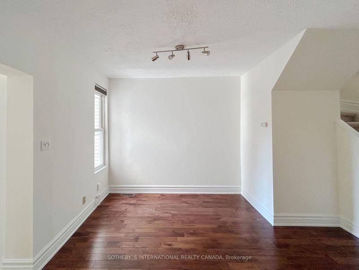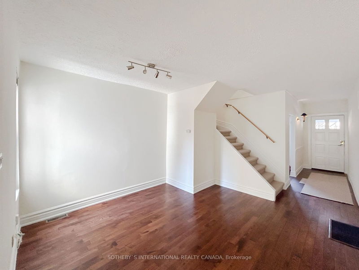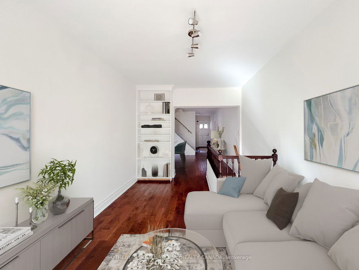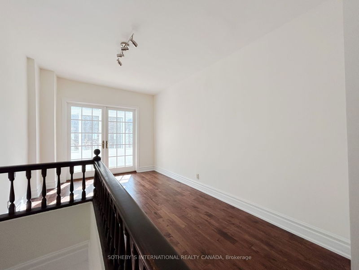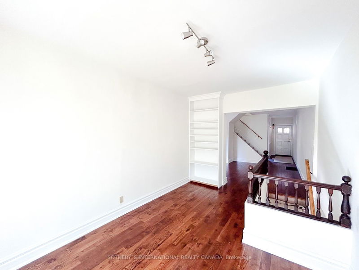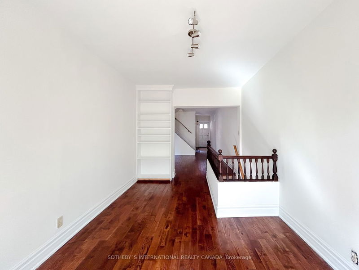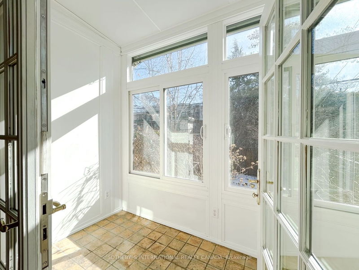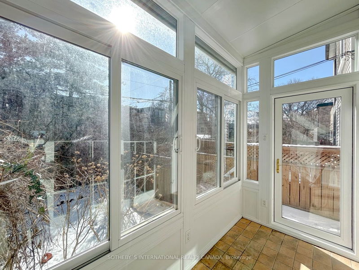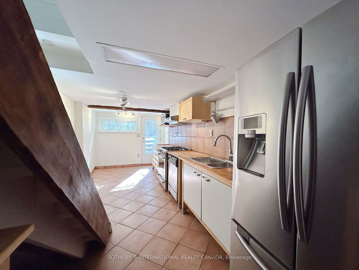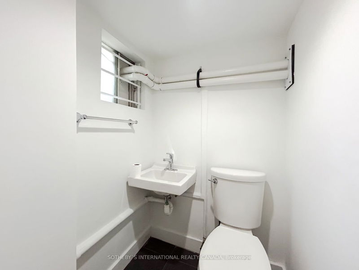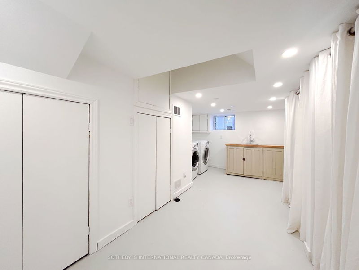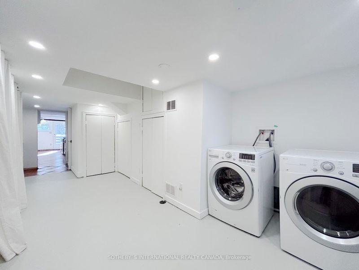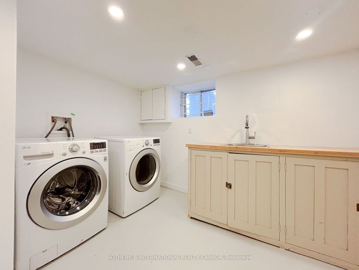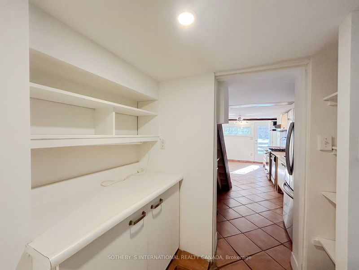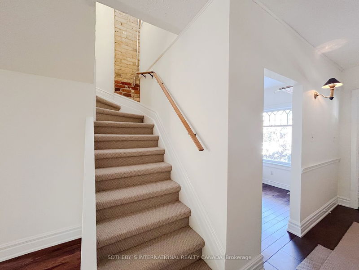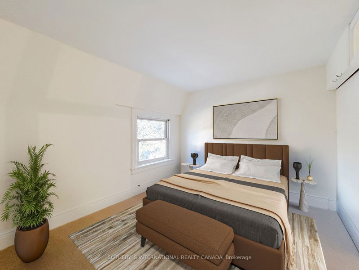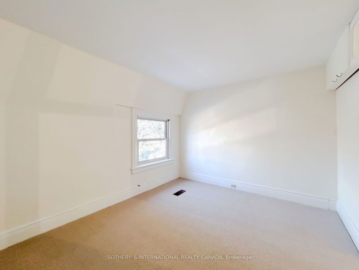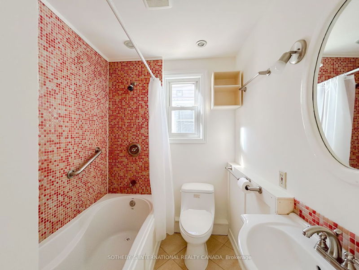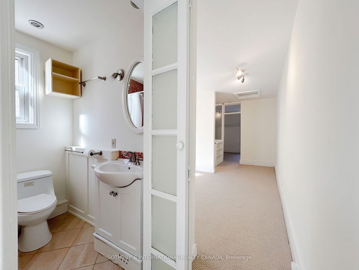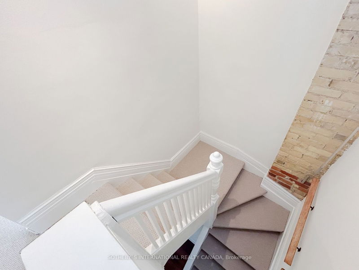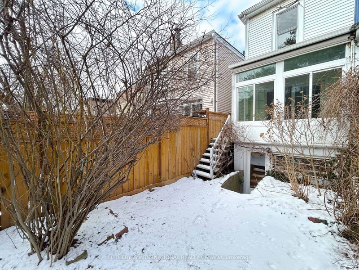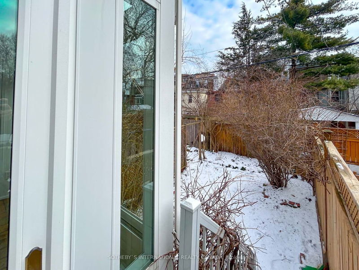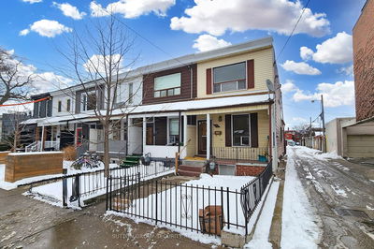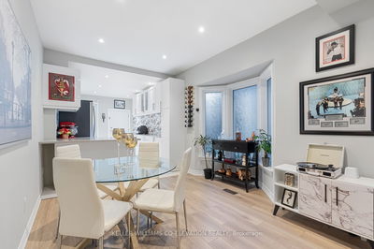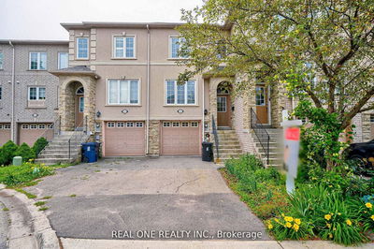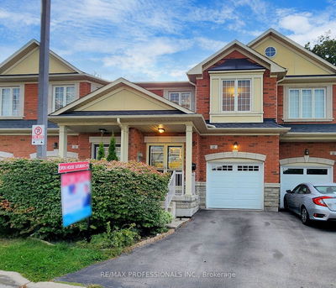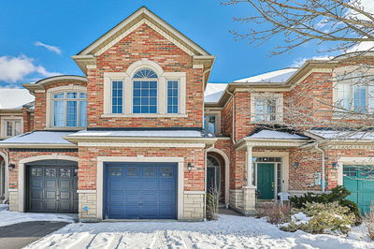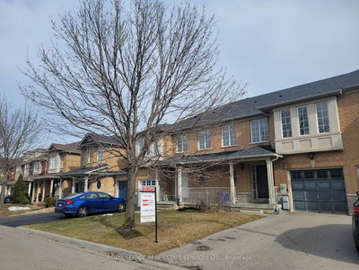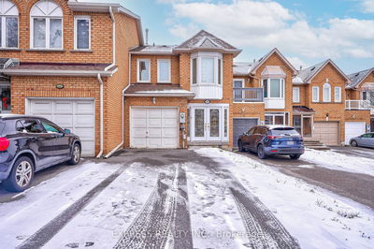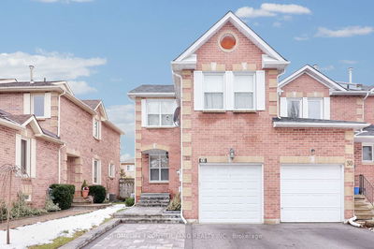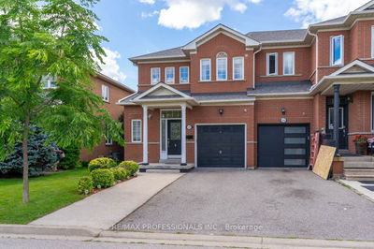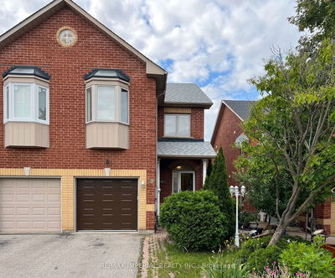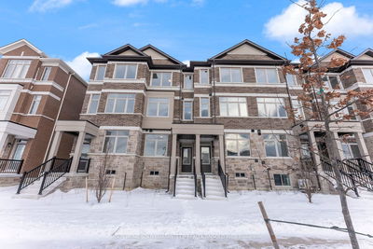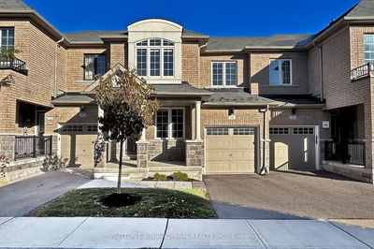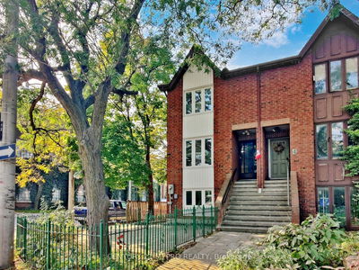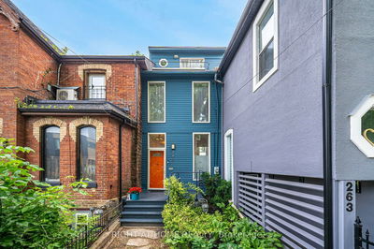Nestled in the heart of Toronto's historic Cabbagetown neighbourhood, this charming attached home offers a unique blend of city living and cozy comfort. With two bedrooms plus a den and two full baths, this residence is perfect for those seeking a blend of style and functionality. The main floor features an open-concept living and dining area, flooded with natural light, and a glorious sunroom. Downstairs, there is a lower modern kitchen equipped with stainless steel appliances, wood countertops and tons of storage. Upstairs, the bedrooms offer tranquillity and ample storage, with the half bedroom ideal for a home office or nursery. The property boasts hardwood floors throughout, a private backyard oasis for entertaining, and is just steps away from vibrant shops, eateries, and the iconic tree-lined streets of Cabbagetown, as well as one of Toronto's off-leash dog parks and Riverdale Farm.
详情
- 上市时间: Tuesday, February 27, 2024
- 3D看房: View Virtual Tour for 41 Geneva Avenue
- 城市: Toronto
- 社区: Cabbagetown-South St. James Town
- 详细地址: 41 Geneva Avenue, Toronto, M5A 2J9, Ontario, Canada
- 客厅: Hardwood Floor, B/I Bookcase, W/O To Sunroom
- 厨房: Broadloom, Large Window
- 挂盘公司: Sotheby`S International Realty Canada - Disclaimer: The information contained in this listing has not been verified by Sotheby`S International Realty Canada and should be verified by the buyer.



