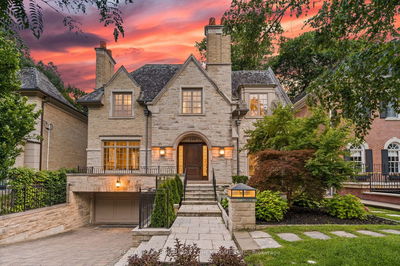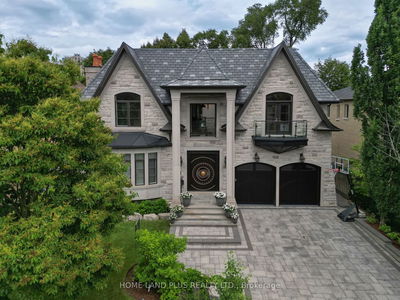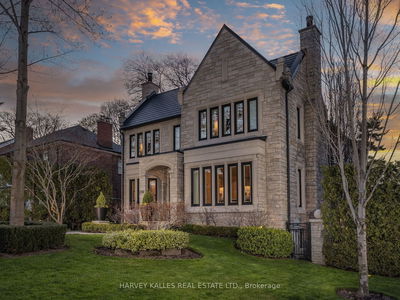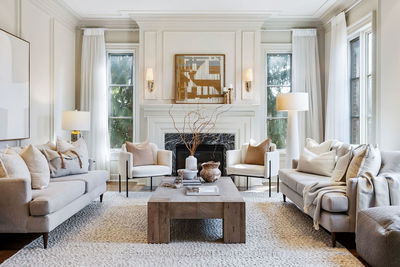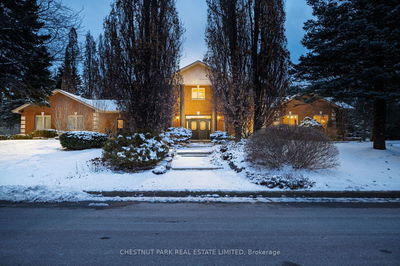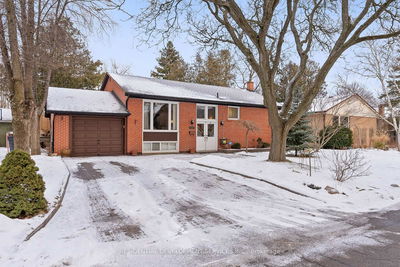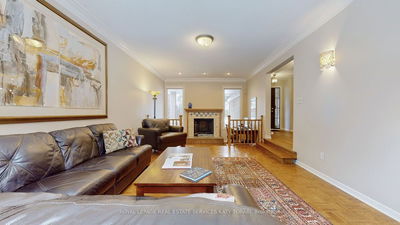Experience an extraordinary luxury retreat in Toronto's prestigious Windfields Park area. This stunning South-facing fully Gated property, spanning an expansive lot fronting 84.12 ft has recently undergone a remarkable renovation surpassing $1.5 mill. It epitomizes luxury boasting resort-style amenities both indoors and out. Enter private paradise with a heated concrete pool, cabana, and pool house facilities, all crafted for 4 season enjoyment. The property's orientation ensures excellent sun exposure, ideal for hosting lavish gatherings & entertainment indoors and out. The residence itself includes luxury features 4+2 br, 6 baths. Enter your private oasis completed with spacious grand foyer leading into open concept luxury living and dining area accentuated by fireplace. open concept family room w cathedral ceilings, Skylight & another fireplace with entertainment unit perfect for cozy gathering, seamlessly flowing into fully renovated kitchen with grand island with top of the line appliances Discover large primary bedroom with generously sized ensuite bath & walk in closet offering ample space & comfort for your personal retreat. fully finished basement offers additional entertainment space with recreation room, wet bar, nanny room, sauna, and wine cellar.Security and privacy are paramount, with a fully gated property encircled by steel fencing. The outdoor area has been meticulously landscaped with over 250 perennial evergreen cedars and flowers, creating a tranquil and picturesque setting. The exterior of this exquisite luxury home boasts a harmonious blend of brick, stone, and stucco, creating a captivating facade that exudes timeless elegance and charm. Situated just steps from Windfields Park and Ravine, this home seamlessly combines luxurious living with Toronto's natural beauty. Conveniently located near Bayview & York Mills, Granit Club, Post Rd, Edward Garden. Don't miss this opportunity to embrace an extraordinary lifestyle schedule a private tour today
详情
- 上市时间: Monday, May 27, 2024
- 3D看房: View Virtual Tour for 139 Denlow Boulevard
- 城市: Toronto
- 社区: Banbury-Don Mills
- 交叉路口: Bayview & York Mills
- 详细地址: 139 Denlow Boulevard, Toronto, M3B 3J9, Ontario, Canada
- 客厅: Hardwood Floor, Gas Fireplace, Open Concept
- 厨房: Centre Island, Stainless Steel Appl, W/O To Pool
- 家庭房: Cathedral Ceiling, Skylight, Gas Fireplace
- 挂盘公司: Soltanian Real Estate Inc. - Disclaimer: The information contained in this listing has not been verified by Soltanian Real Estate Inc. and should be verified by the buyer.










































