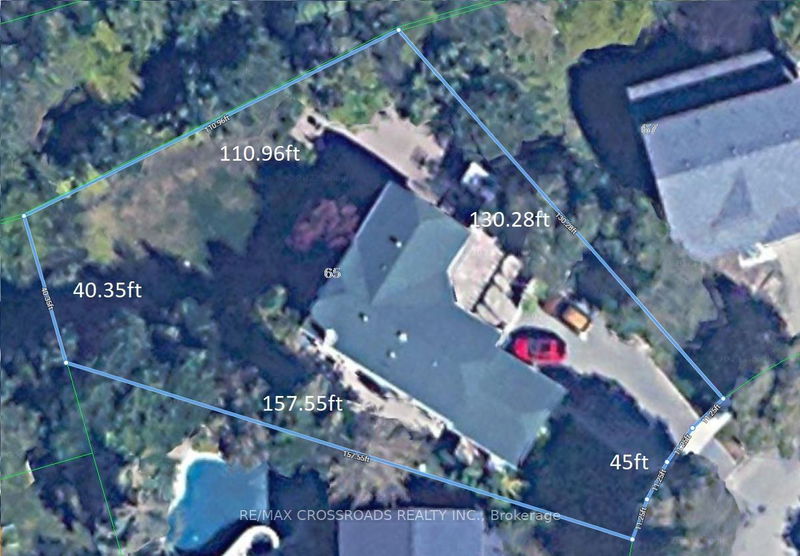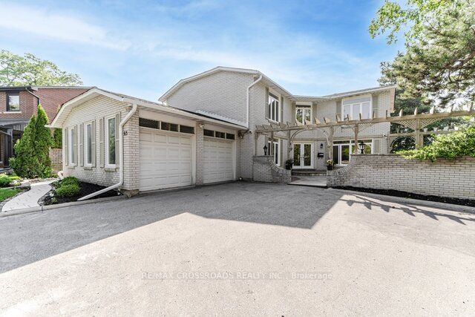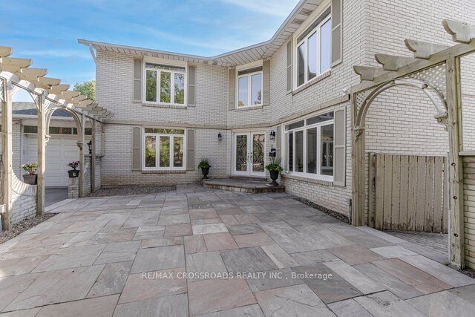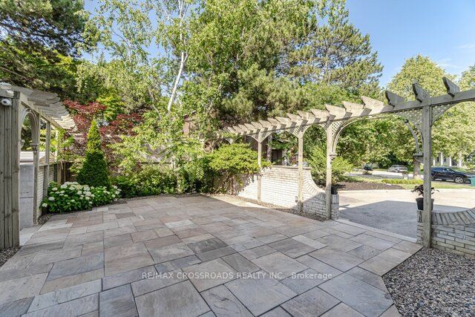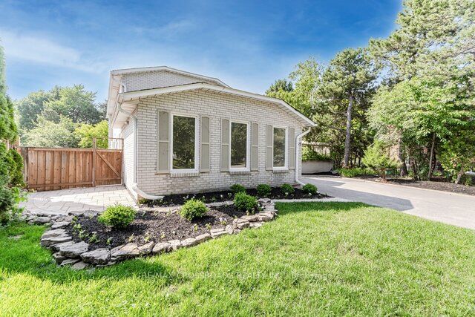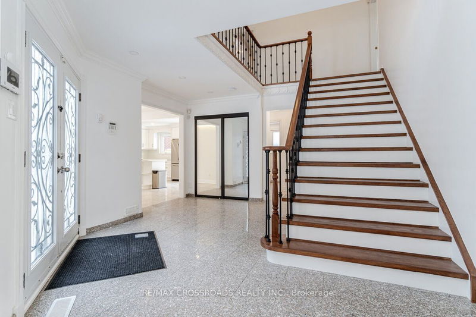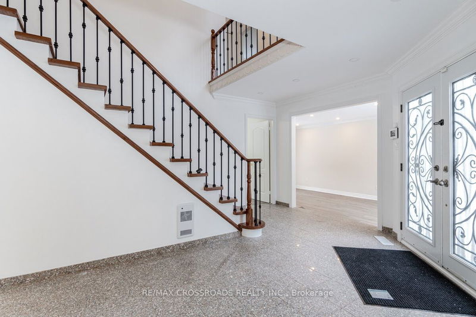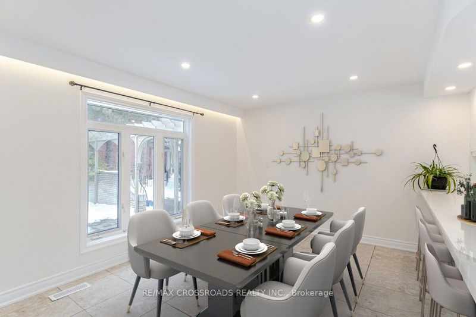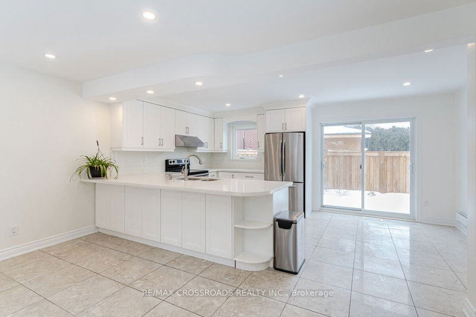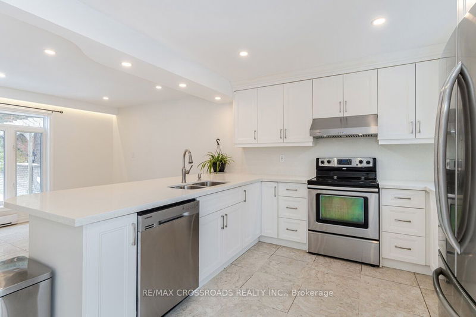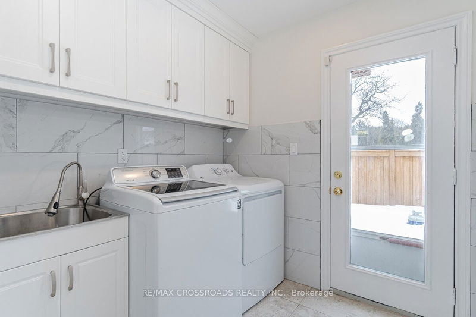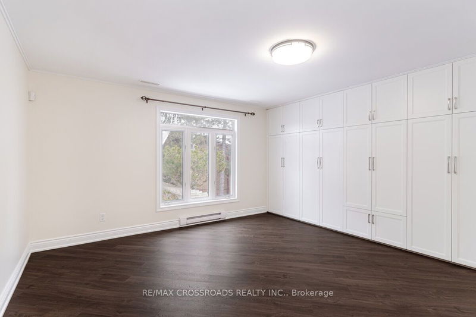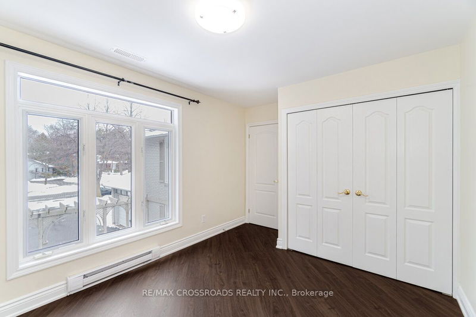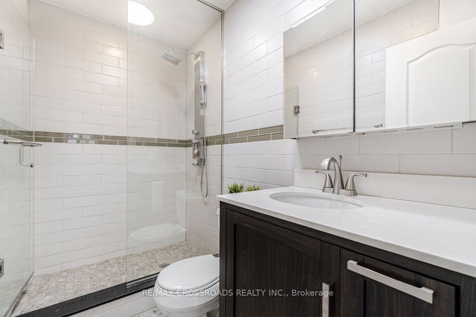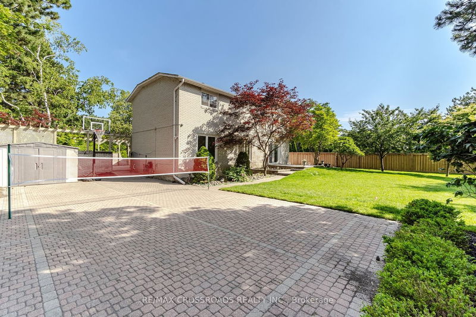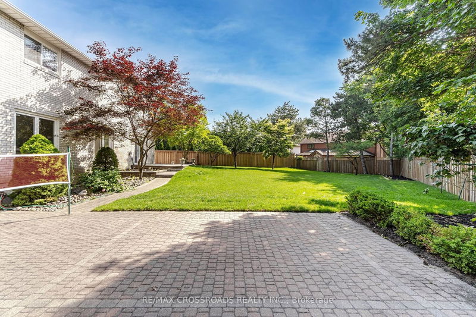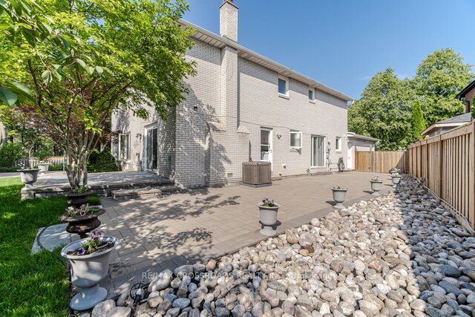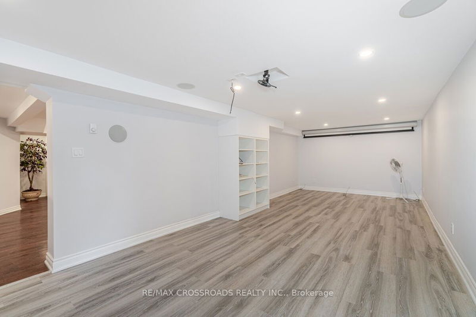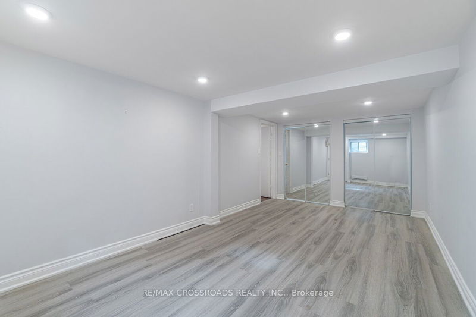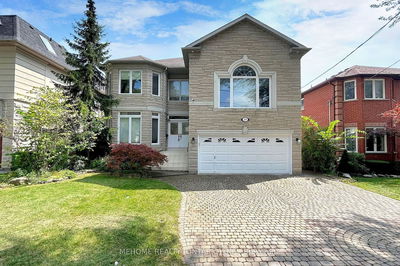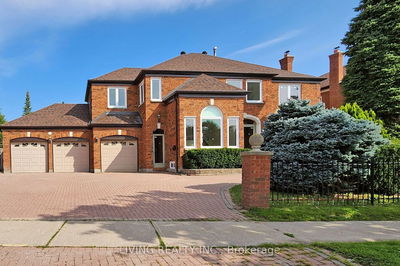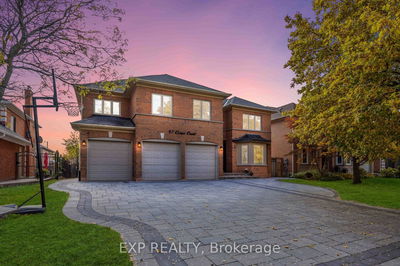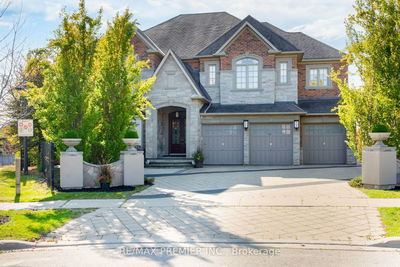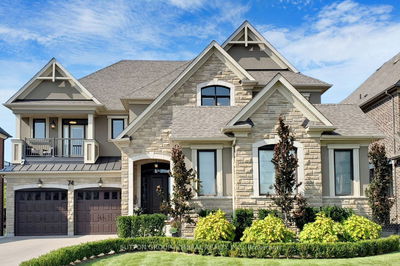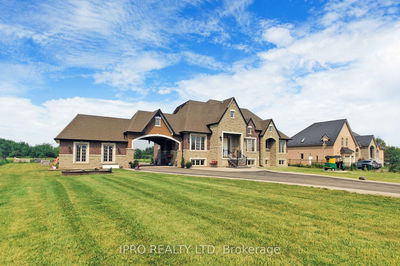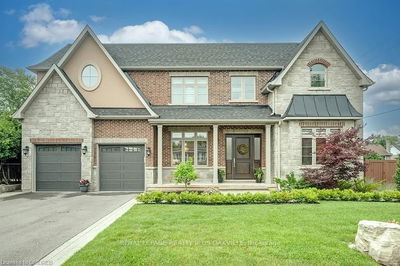Rare appx.13,573 s.f. of land. Great Land Value! Remarkable potential for redevelopment or additions. Driveway parks seven cars! Toronto M-O-S-T Desirable Enclave. Excellent House-Well-Proportioned Rooms, Well-Functioned Floorplan with Great Solid Structures.200 AMP Surrounded by Beautiful Parks, Walk Trails, Top Schools, close to Edwards Garden, Sunnybrook Park, hospitals, Bayview Village Mall, Ikea, Shops At Don Mills, Fairview Mall...
详情
- 上市时间: Monday, August 21, 2023
- 3D看房: View Virtual Tour for 65 Ames Circle
- 城市: Toronto
- 社区: Banbury-Don Mills
- 交叉路口: Leslie & York Mills
- 详细地址: 65 Ames Circle, Toronto, M3B 3C2, Ontario, Canada
- 客厅: Large Window, O/Looks Frontyard, O/Looks Garden
- 厨房: Modern Kitchen, Walk-Out, Window
- 家庭房: Walk-Out, Brick Fireplace, Laminate
- 挂盘公司: Re/Max Crossroads Realty Inc. - Disclaimer: The information contained in this listing has not been verified by Re/Max Crossroads Realty Inc. and should be verified by the buyer.

