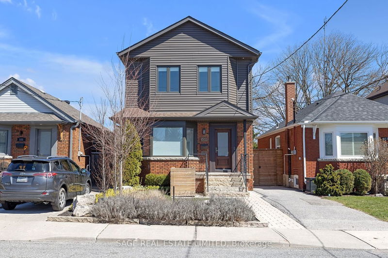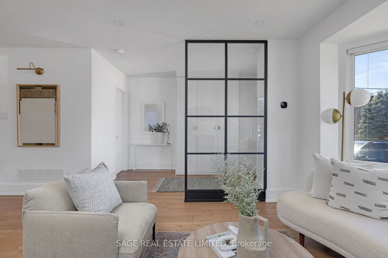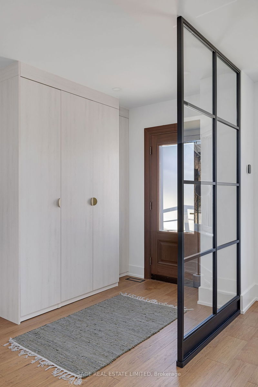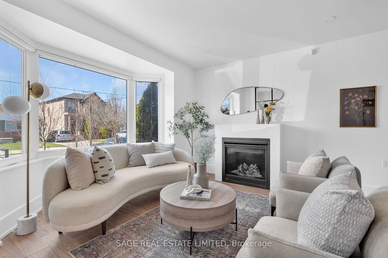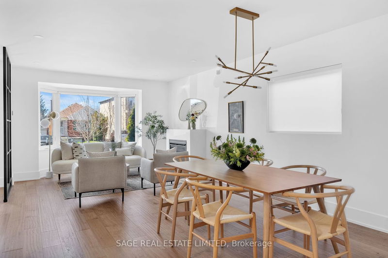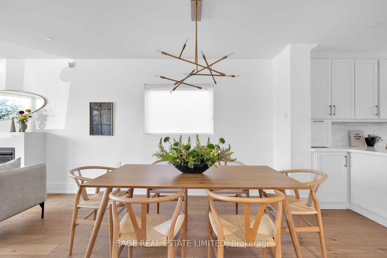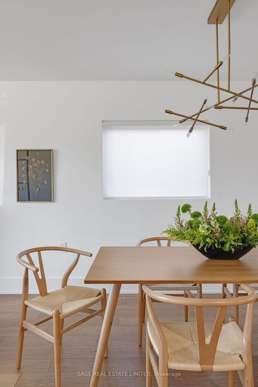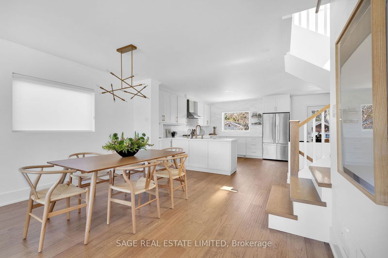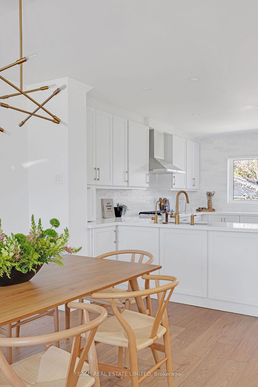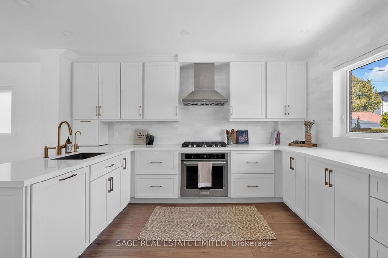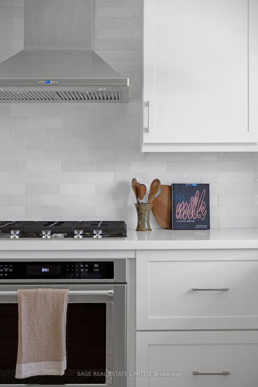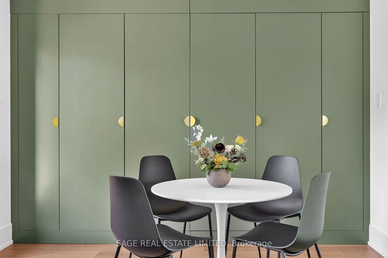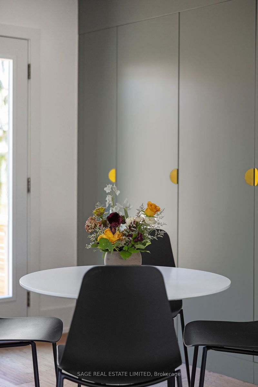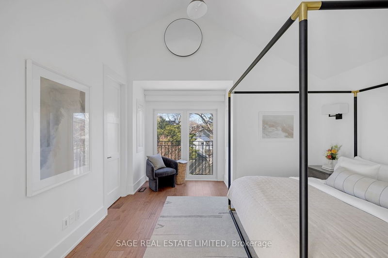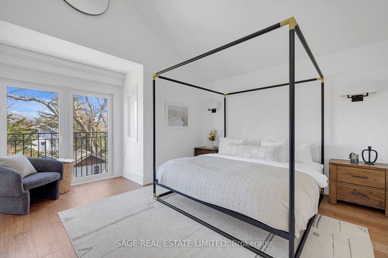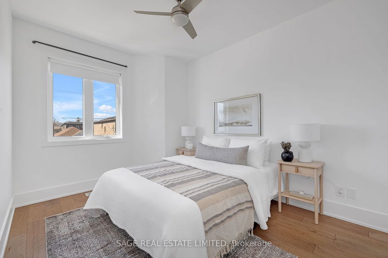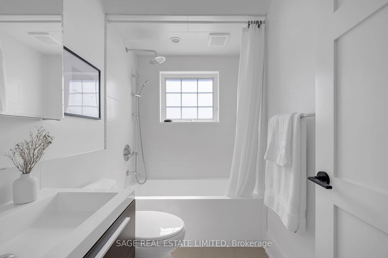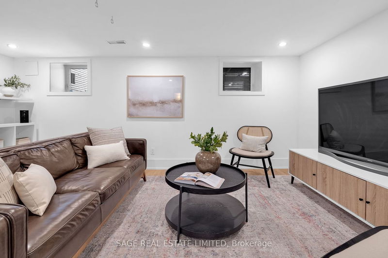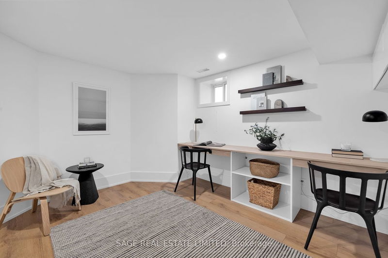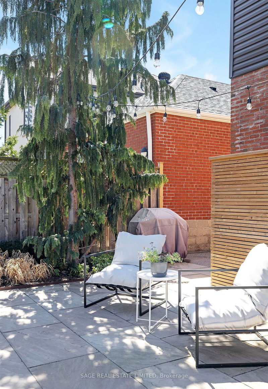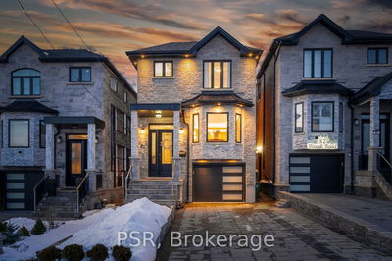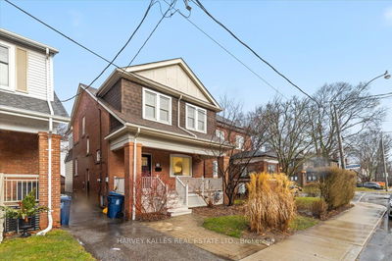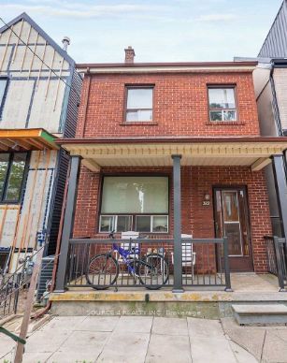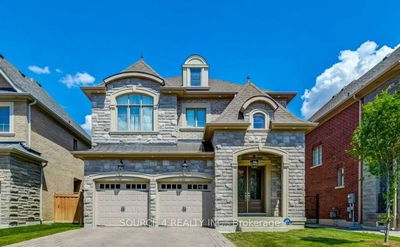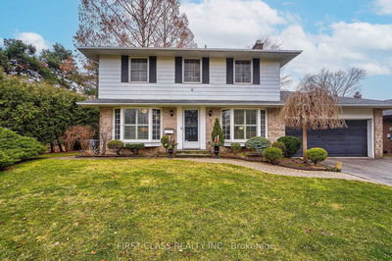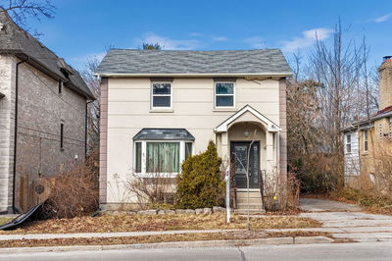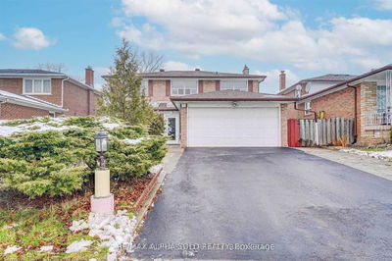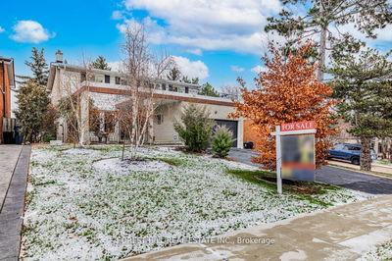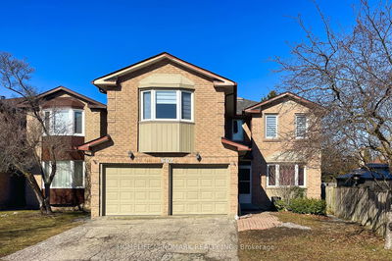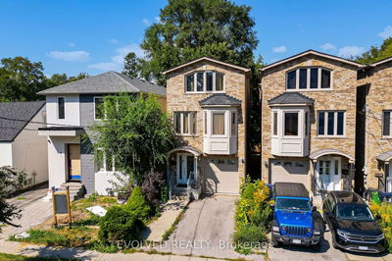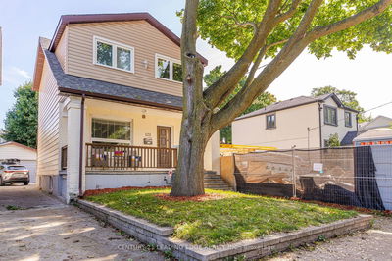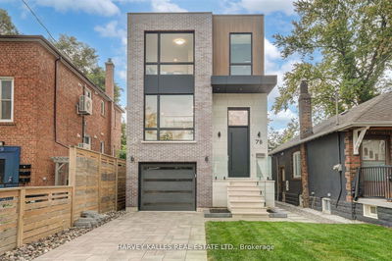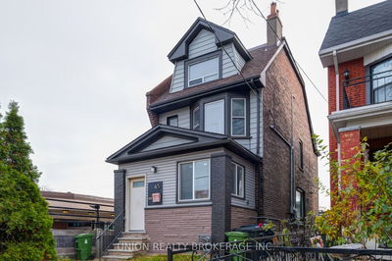Welcome to 109 Frankdale Ave! This detached home offers four bedrooms and four bathrooms, all tastefully renovated with function at the forefront. The open-concept main floor boasts high ceilings, a gas fireplace, an abundance of built-ins and a perfectly situated powder room. The whole house is flooded with natural light, creating a warm and inviting atmosphere throughout. The kitchen, complete with modern appliances, flows effortlessly into the lush back garden. A primary bedroom truly is a treat with cathedral ceilings, walk-in closet, en-suite bathroom and a picture perfect Juliette balcony. Downstairs, the basement features nearly 7 foot ceilings and a variety of versatile space, including a separated office/bedroom, ideal for work or a guest suite. Outside, a two-car private drive awaits, along with professionally landscaped yards. With close access to the DVP, subways and Danforth Avenue, you get all the benefits of living downtown without sacrificing space for your family. If you're looking for your Toronto forever home that's move in ready with thoughtful, modern, upgrades, you need to see this listing.
详情
- 上市时间: Monday, April 08, 2024
- 3D看房: View Virtual Tour for 109 Frankdale Avenue
- 城市: Toronto
- 社区: Danforth Village-East York
- 详细地址: 109 Frankdale Avenue, Toronto, M4J 4A4, Ontario, Canada
- 客厅: Hardwood Floor, Large Window, Fireplace
- 厨房: Marble Counter, Renovated, W/O To Yard
- 挂盘公司: Sage Real Estate Limited - Disclaimer: The information contained in this listing has not been verified by Sage Real Estate Limited and should be verified by the buyer.

