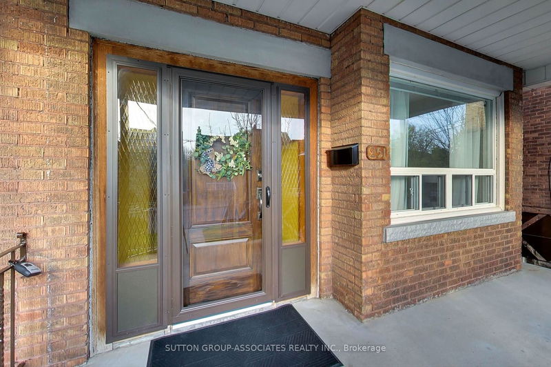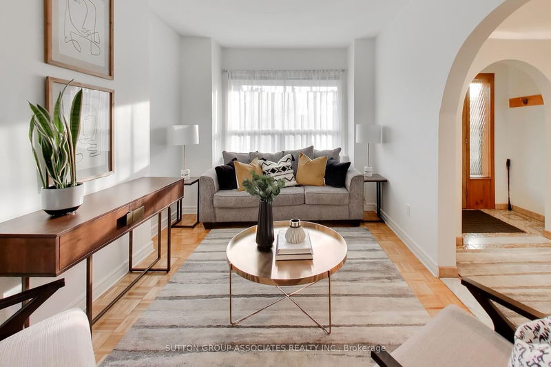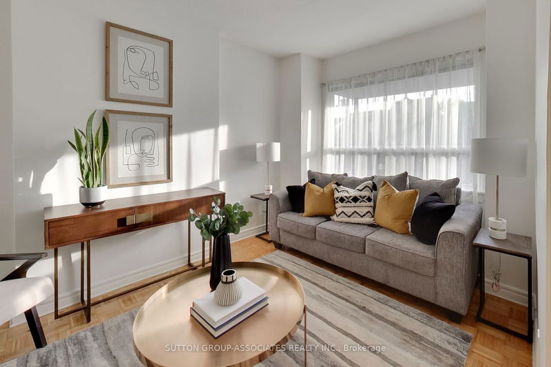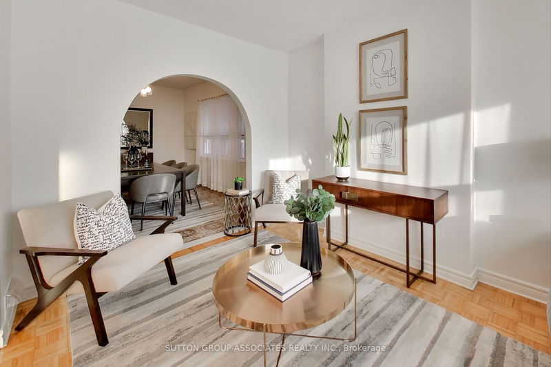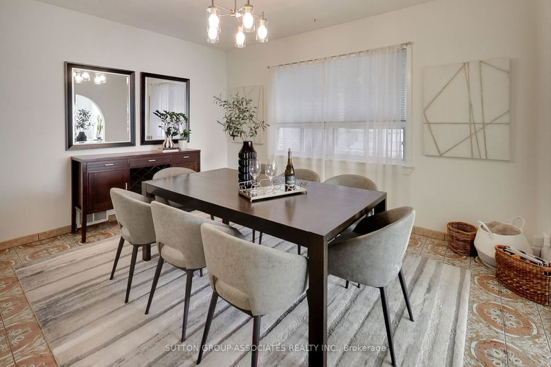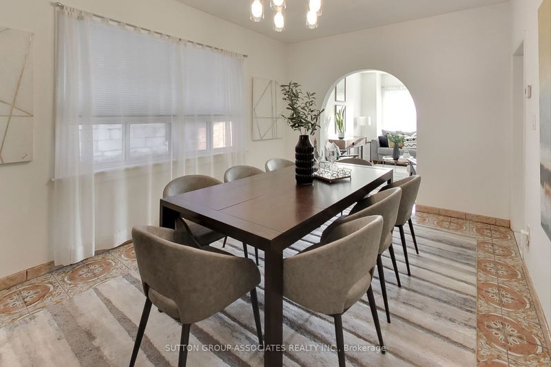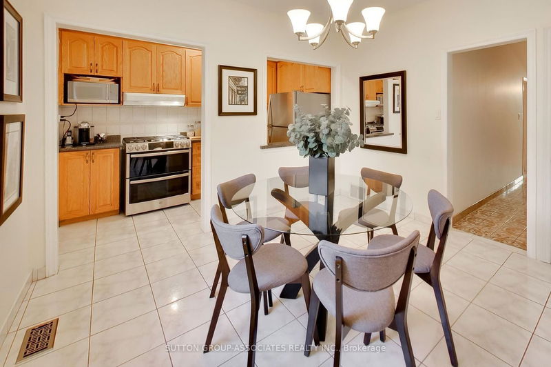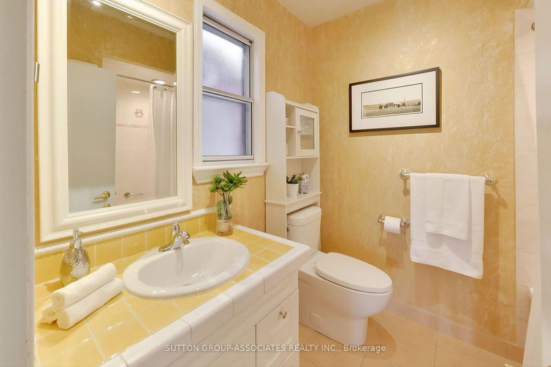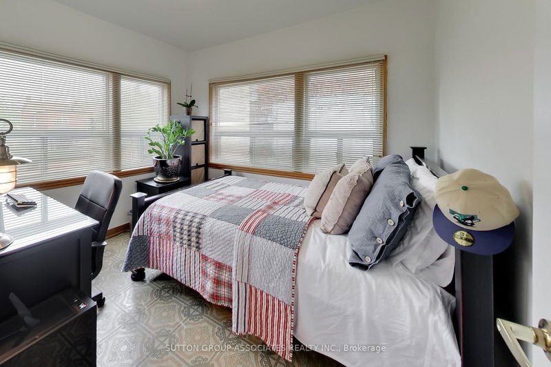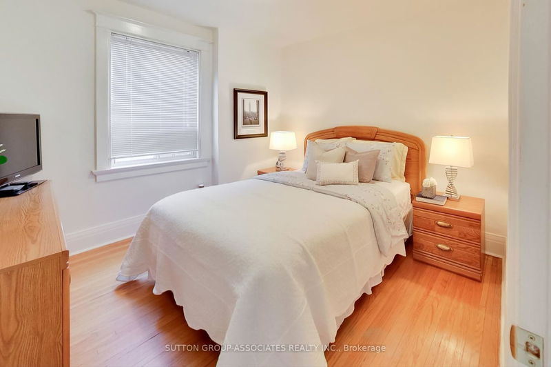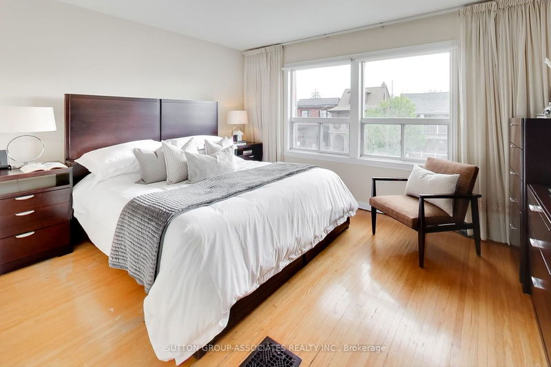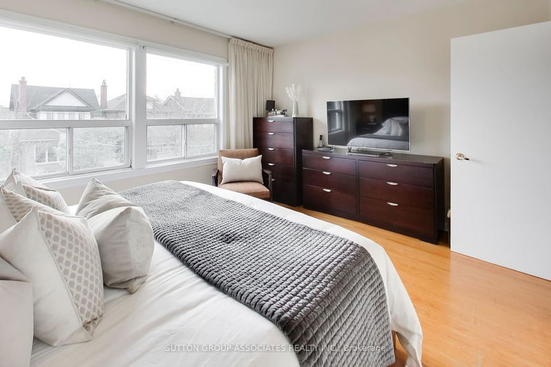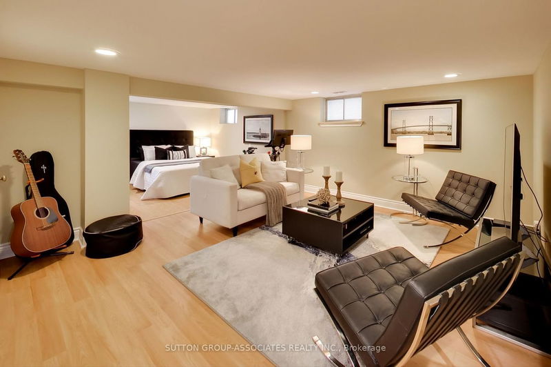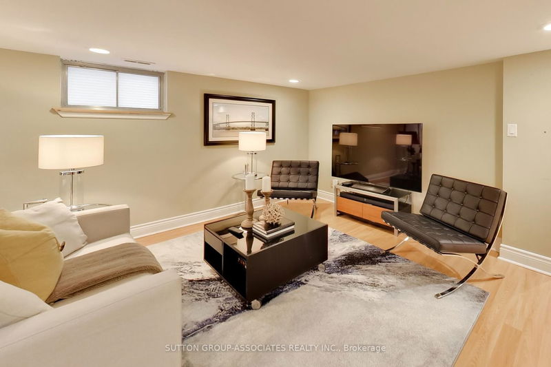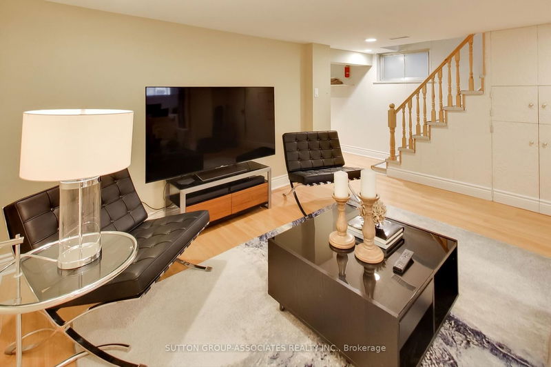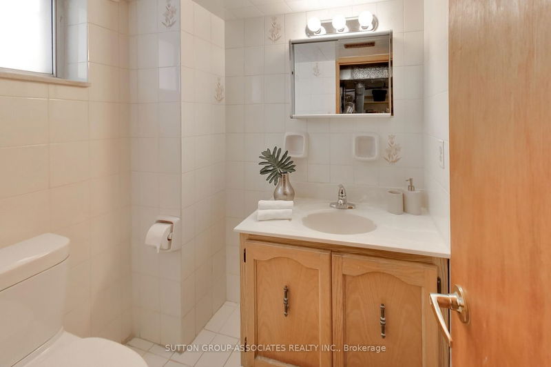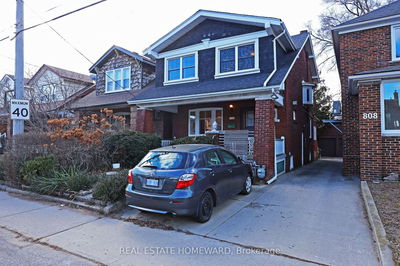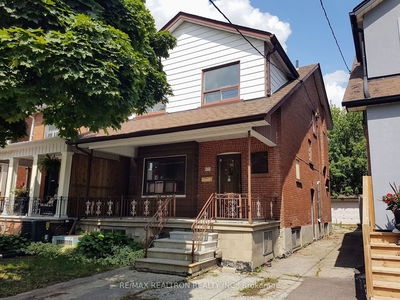Picture your dream home just a block from the lively hub of St Clair West. This treasured four-bedroom gem invites move-up buyers to create the home of your dreams! For first-time buyers, it's a warm and comfortable home you can grow into, renovate when you're ready, and spare yourself from frequent moves and annoying costs. Inside, the expansive front foyer sets the tone for the elegance within! Boasting graceful curved entryways, the glory of high ceilings, an elegant living and gracious, generously sized dining room and a massive kitchen space you can transform into your own chef's haven. The awesome lower-level media room, with generous ceiling height and totally unobstructed space, beckons for endless family entertainment. Separate room that can be a bedroom, office or gym plus laundry, 3-piece bathroom & tons of storage complete this space. Beyond the confines of your new abode, a world of culinary delights and community awaits. Take leisurely strolls to local eateries, gelaterias, and cultural festivals along St Clair West. Corso Italia's charm is just steps away, beckoning with its vibrant energy and diverse offerings. Nearby attractions like Wychwood Barns and the Saturday Farmer's Market add to the allure of this coveted locale.
详情
- 上市时间: Monday, April 29, 2024
- 城市: Toronto
- 社区: Oakwood Village
- 交叉路口: St Clair & Oakwood
- 详细地址: 251 Lauder Avenue, Toronto, M6E 3H5, Ontario, Canada
- 客厅: Parquet Floor, Window, O/Looks Dining
- 厨房: Eat-In Kitchen, W/O To Yard, Stainless Steel Appl
- 挂盘公司: Sutton Group-Associates Realty Inc. - Disclaimer: The information contained in this listing has not been verified by Sutton Group-Associates Realty Inc. and should be verified by the buyer.


