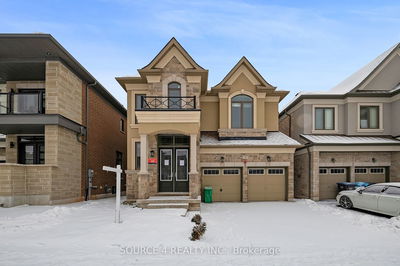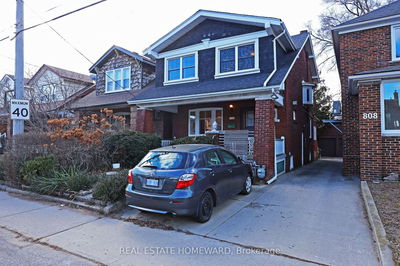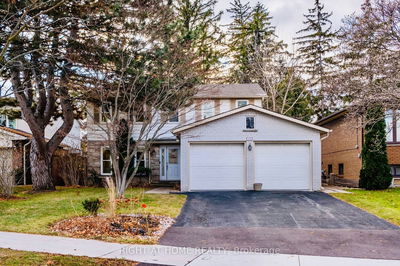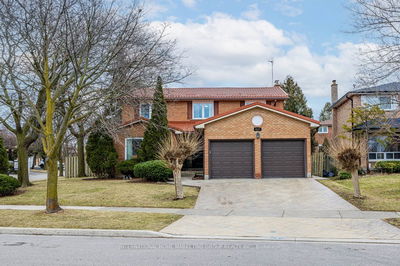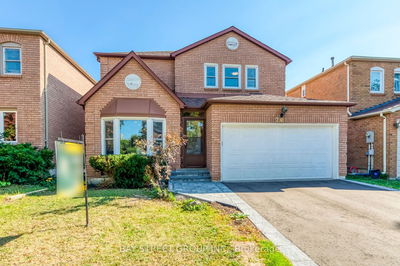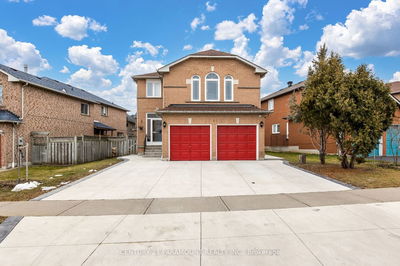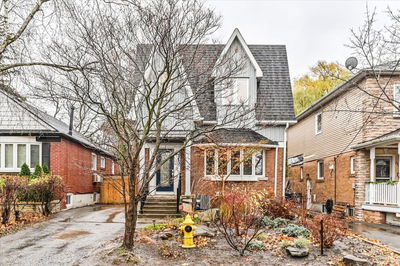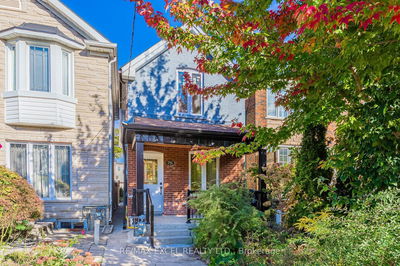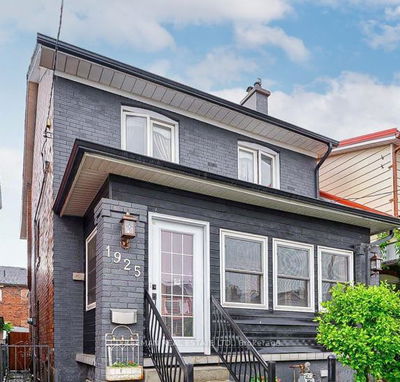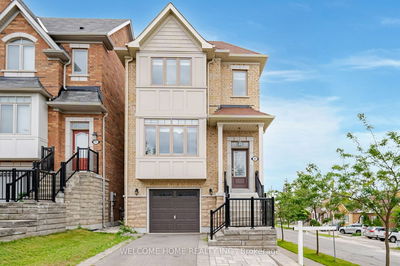For sale in the highly sought-after Keelsdale-Eglinton West area is a superb 4+2 bedroom home boasting 3 kitchens for potential income generation. The main floor features an oak cabinetry kitchen seamlessly integrated with the living room, along with 2 bedrooms and a 4-piece bath. Upstairs, you'll find a spacious family room complete with a dry bar featuring granite countertops and custom cabinetry, as well as access to a large deck. Additionally, there are 2 bedrooms and another 4-piece bath, including a kitchen. The finished basement offers a 2-bedroom apartment with its own kitchen and separate entrance, along with a dedicated laundry area. The yard is beautifully landscaped, fully fenced, and includes a garden shed. This property has the potential to be converted into a triplex, making it a versatile investment opportunity.
详情
- 上市时间: Monday, March 11, 2024
- 城市: Toronto
- 社区: Keelesdale-Eglinton West
- 交叉路口: Silverthorn Ave & Rogers Rd
- 详细地址: 107 Aileen Avenue, Toronto, M6M 1E8, Ontario, Canada
- 厨房: Ceramic Floor, Ceramic Back Splash, Modern Kitchen
- 家庭房: Hardwood Floor, W/O To Deck, Dry Bar
- 客厅: Ceramic Floor, Combined W/厨房, Ceramic Back Splash
- 厨房: Ceramic Floor, Combined W/Living
- 挂盘公司: Century 21 Innovative Lah Team Realty - Disclaimer: The information contained in this listing has not been verified by Century 21 Innovative Lah Team Realty and should be verified by the buyer.














