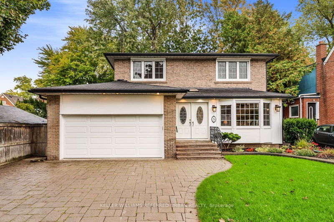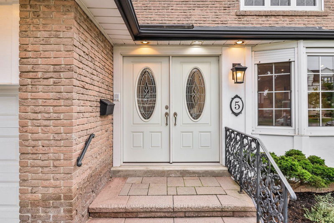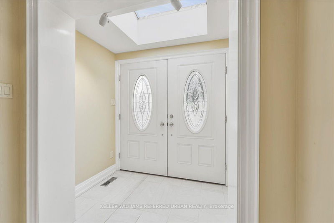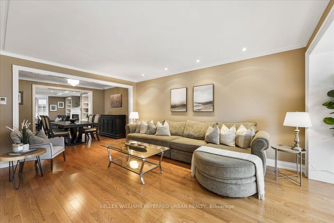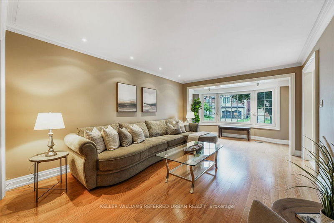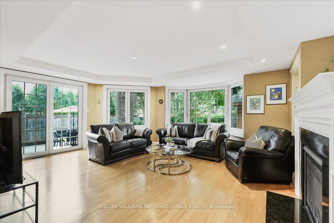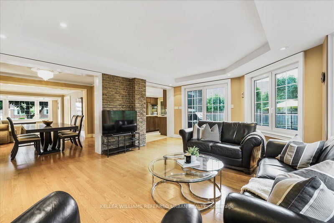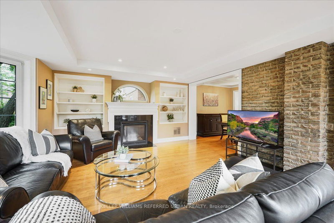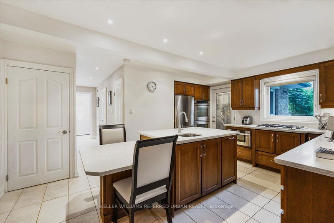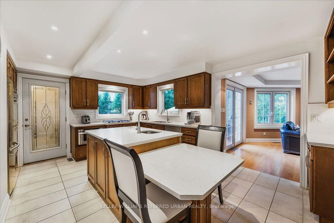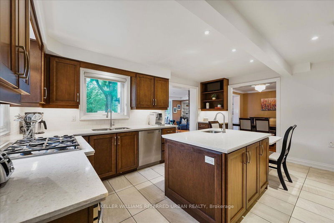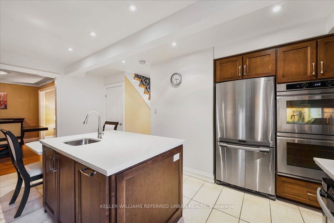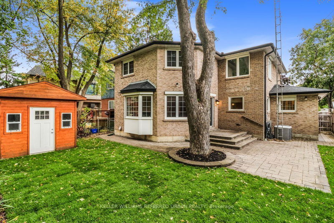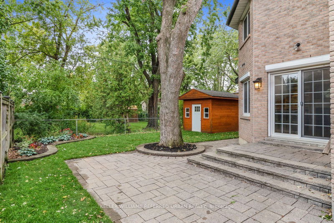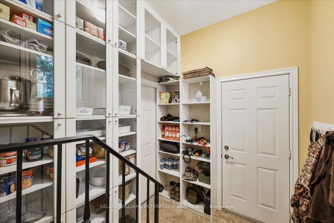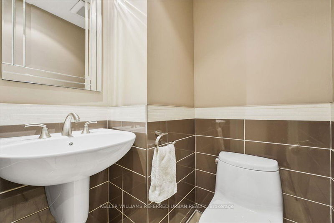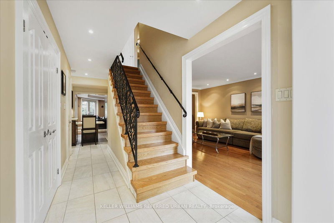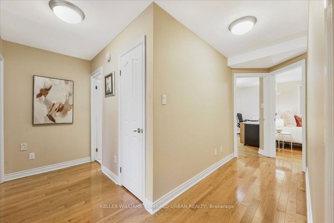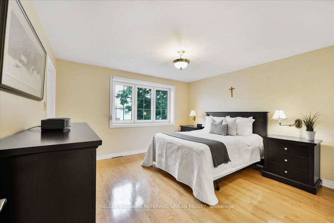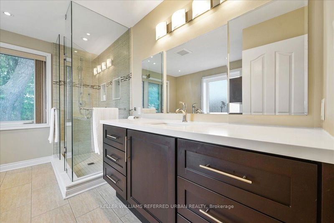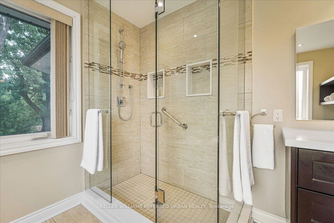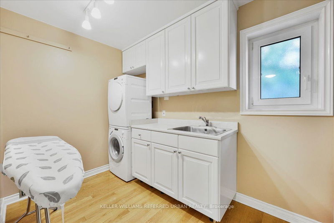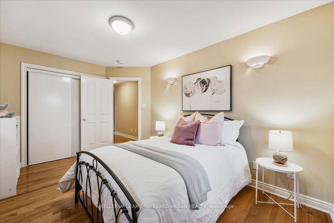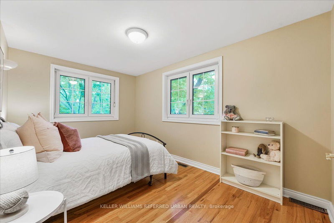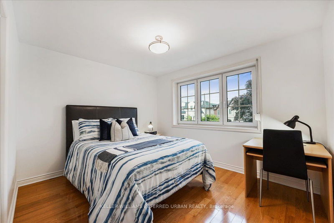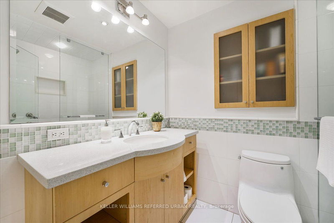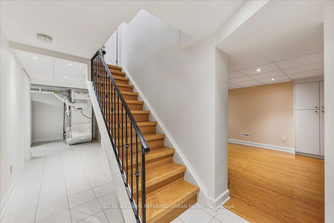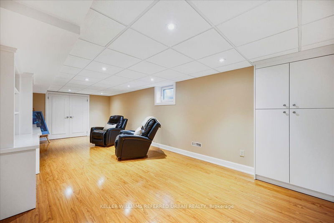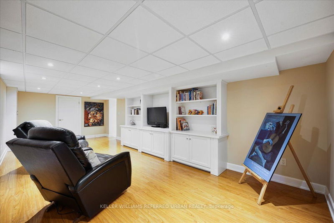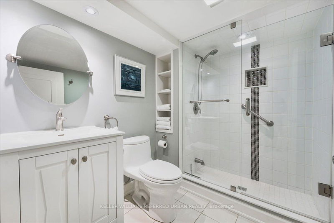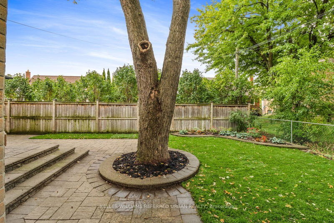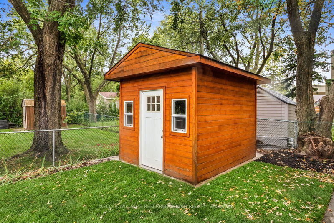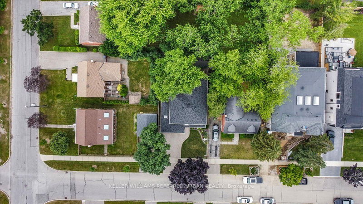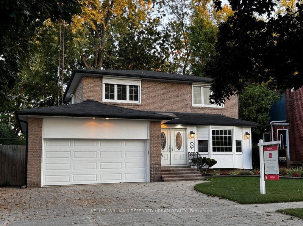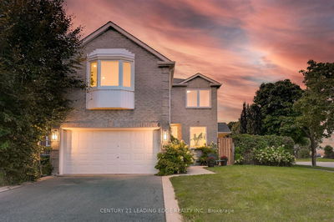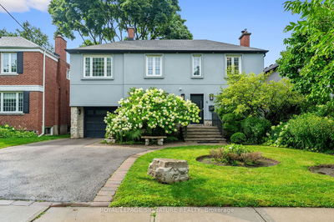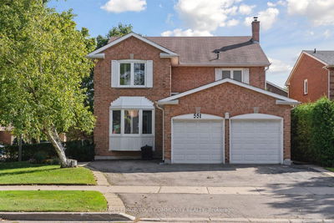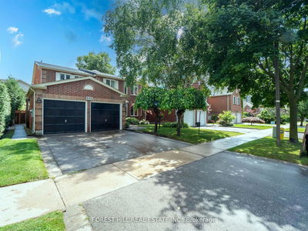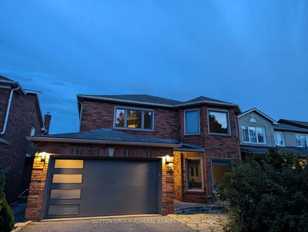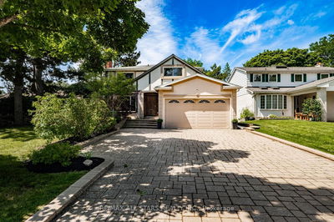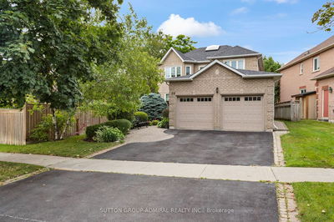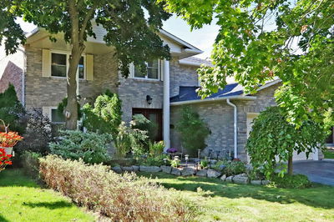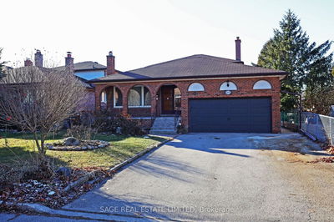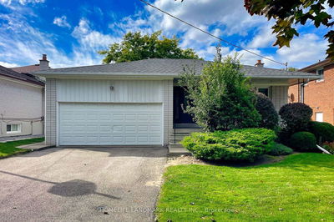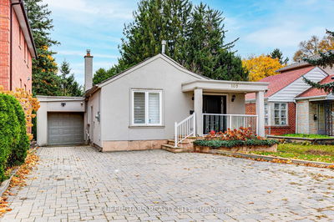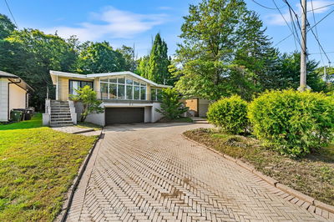5 Bevdale Road is Nestled on a quiet, friendly street, this stunning 4+ bedroom residence offers unparalleled convenience just steps from the subway, schools, and community center. Every inch of this home has been carefully renovated and thoughtfully updated, creating a space perfect for families and entertainers alike. Featuring German-made triple tilt windows and doors with custom exterior blinds for enhanced efficiency and security, this home is both stylish and secure. The bright, open layout is complemented by skylights and multiple walkouts, bringing natural light throughout. The heart of the home is the chef's kitchen, complete with top-of-the-line appliances, Caesarstone quartz counters, an island with an extra sink, and a breakfast area. Overlooking the beautifully landscaped backyard and the spacious family room with a cozy gas fireplace, this is the ideal spot for gatherings. Enjoy direct access to the garage and the convenience of a mudroom/pantry with built-ins that make organization a breeze. Upstairs, four generously sized bedrooms feature hardwood floors and ample closet space. The primary suite boasts a modern ensuite bath, a walk-in closet, and an additional double closet - a true sanctuary. Busy families will love the full-size laundry room on the second floor. The professionally finished lower level offers endless possibilities with a large family room, pot lights, built-ins, a second kitchen, and a full bathroom, perfect for guests or extended family. An unfinished workshop/studio provides the flexibility to create your own space; a guest room, home gym, or artist's retreat. The ultra-private backyard is designed for relaxation and enjoyment. Situated in the heart of Willowdale, this home offers the perfect blend of comfort and convenience, within walking distance to Finch Subway, Edithvale Community Center, and top schools. Don't miss the opportunity to make this exceptional property your own!
详情
- 上市时间: Tuesday, October 15, 2024
- 3D看房: View Virtual Tour for 5 Bevdale Road
- 城市: Toronto
- 社区: Willowdale West
- 交叉路口: Yonge/Finch/Senlac
- 客厅: Hardwood Floor, Crown Moulding, Combined W/Sitting
- 厨房: Modern Kitchen, O/Looks Family, Eat-In Kitchen
- 家庭房: Hardwood Floor, Fireplace, W/O To Patio
- 家庭房: 3 Pc Bath, Galley 厨房, B/I Shelves
- 挂盘公司: Keller Williams Referred Urban Realty - Disclaimer: The information contained in this listing has not been verified by Keller Williams Referred Urban Realty and should be verified by the buyer.

