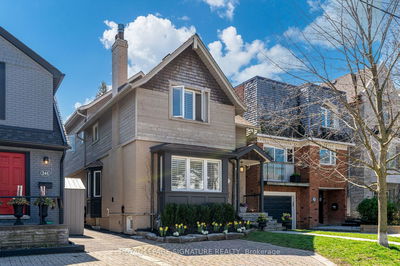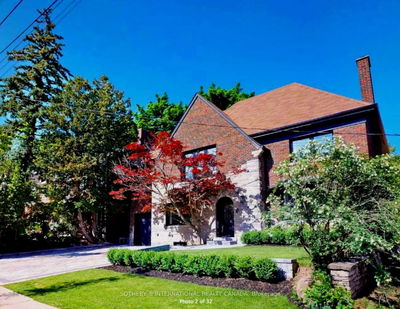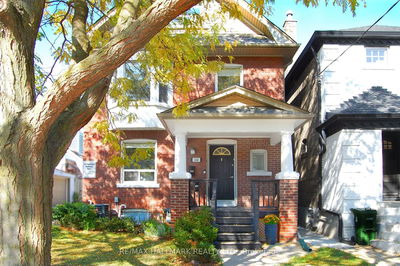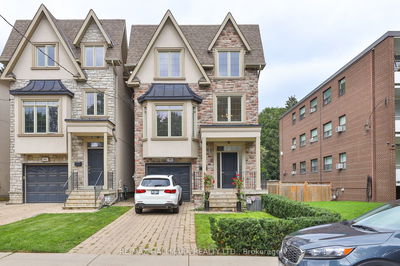N. Leaside Custom home. Very spacious, perfect for a growing family, 1 block to Northlea PS! 4+1 bedrm, 6 bathrm, main floor family room with fireplace,W/O to sunny deck, eat-in kitchen, breakfast bar, pantry, powder room & direct garage access. Luxurious Primary bedrm has 6 pc ens., 2-way firepl, & W/I closet plus 3 large bedrooms & 2nd fl. laundry. High ceiling bsmt: 5th bedrm, 4pc semi-ens., office, a huge rec rm, gas firepl., w/o to south-facing garden + loads of storage. Steps to TTC, LRT, Parks & Smart Centre shopping
详情
- 上市时间: Friday, April 19, 2024
- 3D看房: View Virtual Tour for 129 Donlea Drive
- 城市: Toronto
- 社区: Leaside
- 交叉路口: Bwtn Sutherland & Rumsey
- 详细地址: 129 Donlea Drive, Toronto, M4G 2M6, Ontario, Canada
- 客厅: Hardwood Floor, French Doors, Bay Window
- 厨房: Eat-In Kitchen, Breakfast Bar, Pantry
- 家庭房: Hardwood Floor, Gas Fireplace, W/O To Deck
- 挂盘公司: Re/Max Ultimate Realty Inc. - Disclaimer: The information contained in this listing has not been verified by Re/Max Ultimate Realty Inc. and should be verified by the buyer.





































































