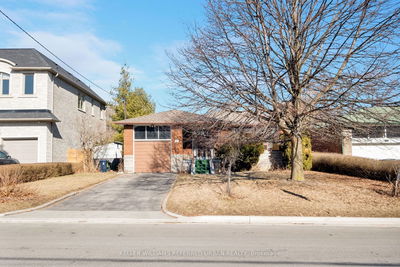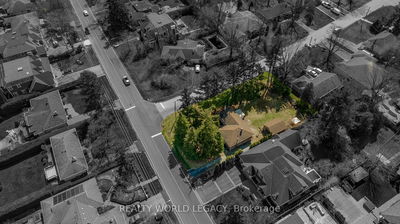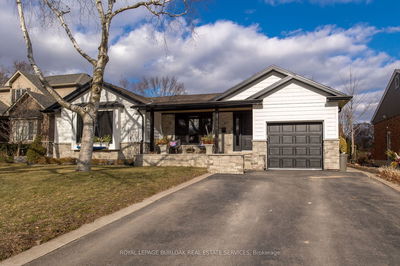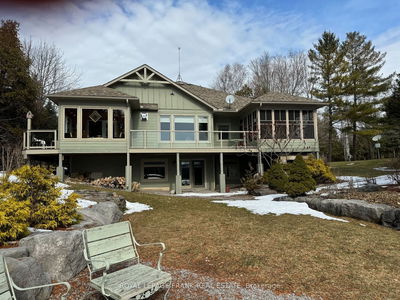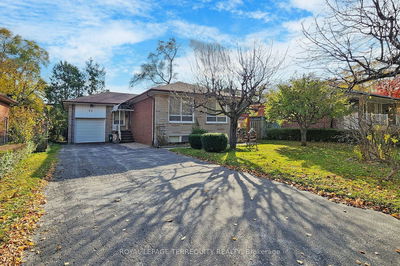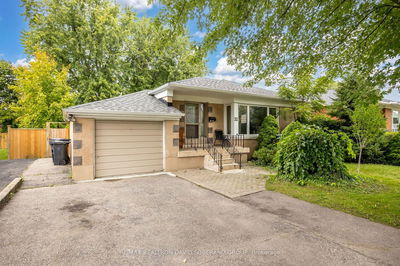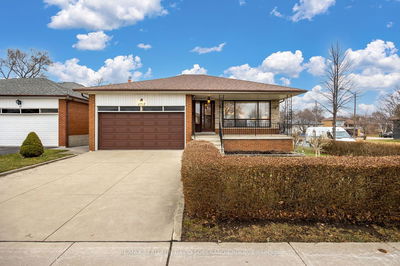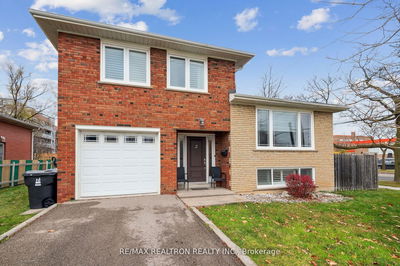Stunning 3-Bedroom Bungalow with Rare Vaulted Ceilings on Palm Drive. Welcome to your dream home on Palm Drive in the sought-after Clanton Park neighborhood! This spacious and beautifully designed bungalow offers luxurious living spaces and an abundance of features to delight every homeowner. Key Features include - Rare vaulted ceilings throughout, creating an airy and expansive ambiance. - Large open living/dining room area, perfect for entertaining guests or relaxing with family. - Spacious eat-in kitchen, ideal for preparing delicious meals and hosting gatherings. -Three generously sized bedrooms on the main floor, including an oversized primary bedroom with dual walk-in closets and an ensuite bathroom for added privacy and convenience. -The large basement boasts several spacious living areas, providing ample room for various activities and hobbies. -Attached large 2-car garage, plus parking space for an additional 4 cars on the driveway, ensuring plenty of parking for residents and guests. - Expansive lot measuring 50x144 ft, offering endless possibilities for outdoor enjoyment, whether you desire a pool, sport court, or lush garden oasis. Situated on highly desired Palm Drive, this property enjoys proximity to a wealth of amenities, including parks, schools, transit options, shopping and more. Experience the convenience of urban living while still enjoying the tranquility of this residential neighborhood. Don't miss this rare opportunity to own a spacious and beautifully appointed bungalow in one of Clanton Park's most coveted locations. Schedule your viewing today and make this your forever home!
详情
- 上市时间: Thursday, April 18, 2024
- 3D看房: View Virtual Tour for 49 Palm Drive
- 城市: Toronto
- 社区: Clanton Park
- 交叉路口: Bathurst / Wilson
- 详细地址: 49 Palm Drive, Toronto, M3H 2B5, Ontario, Canada
- 厨房: Ceramic Floor, Walk-Out, Eat-In Kitchen
- 客厅: Combined W/Dining, Vaulted Ceiling, Window Flr To Ceil
- 家庭房: Panelled, B/I Shelves, Broadloom
- 挂盘公司: Re/Max Realtron Realty Inc. - Disclaimer: The information contained in this listing has not been verified by Re/Max Realtron Realty Inc. and should be verified by the buyer.
































