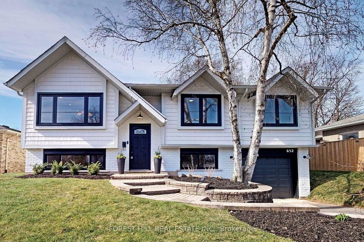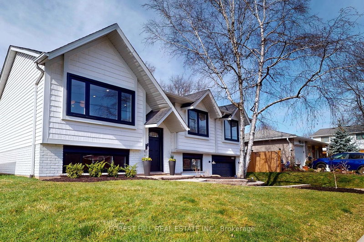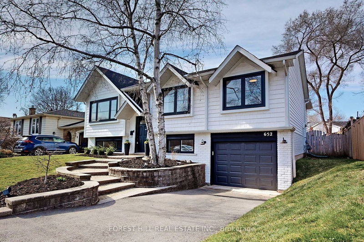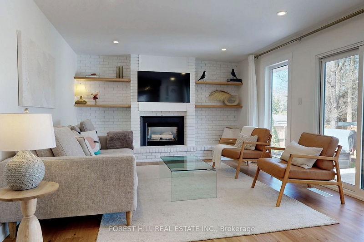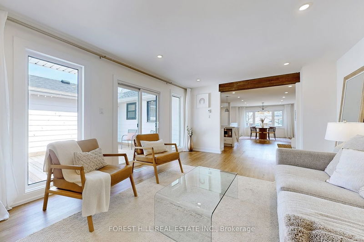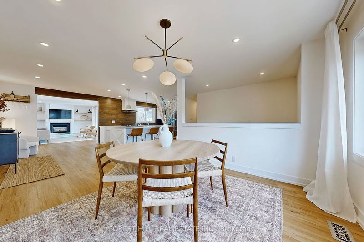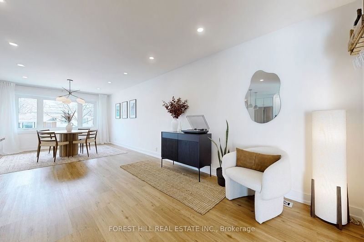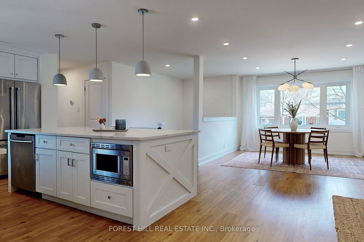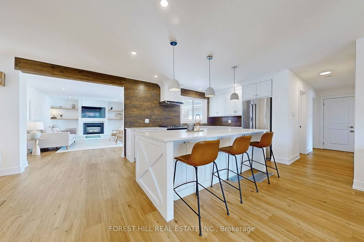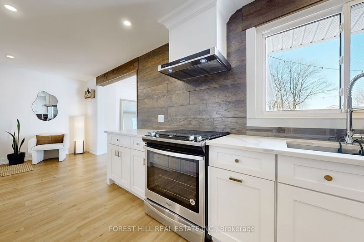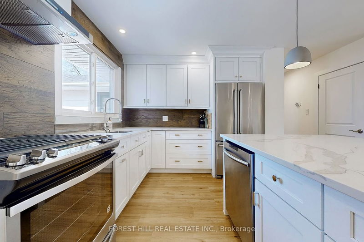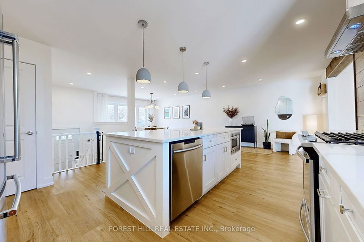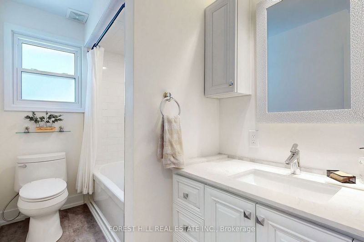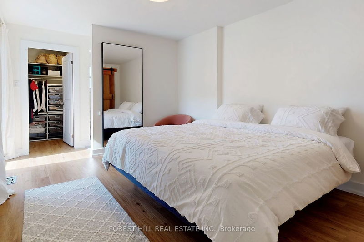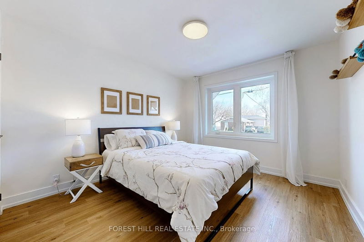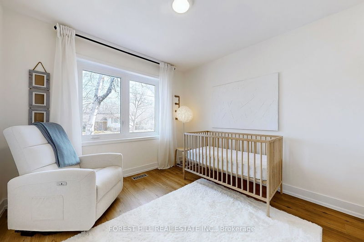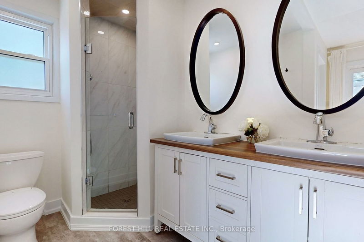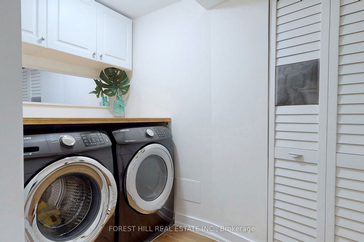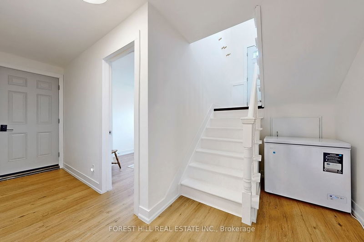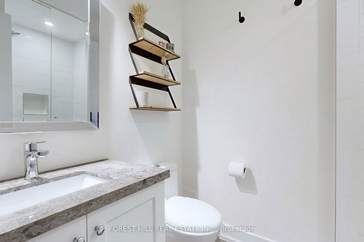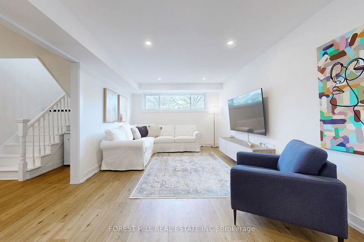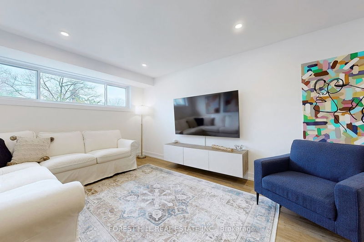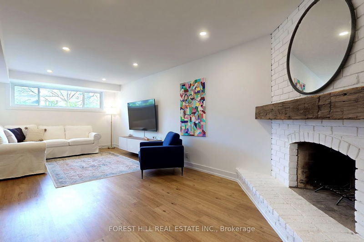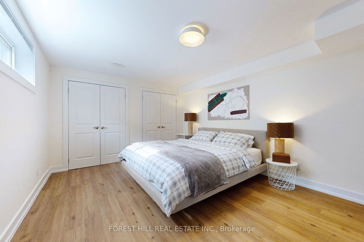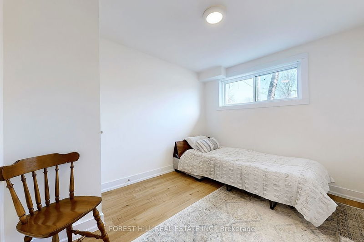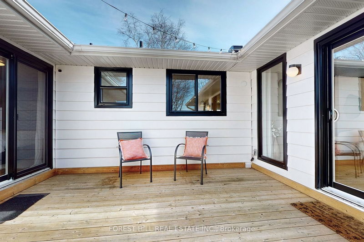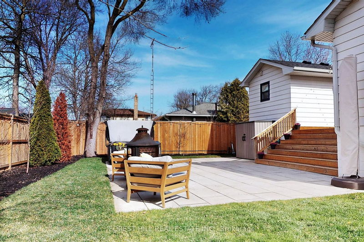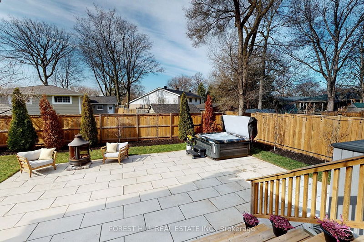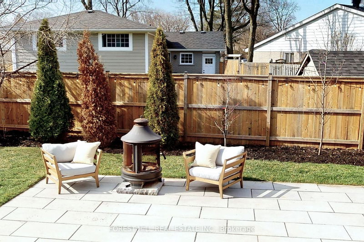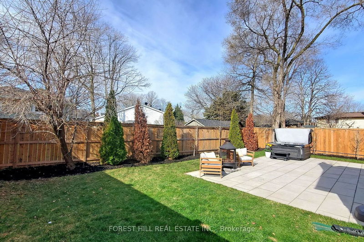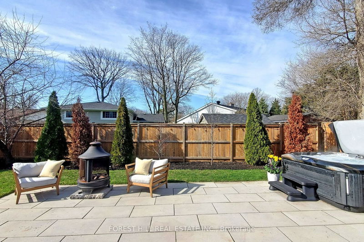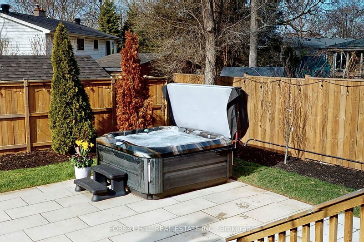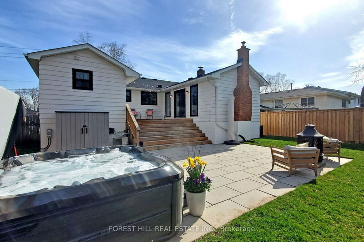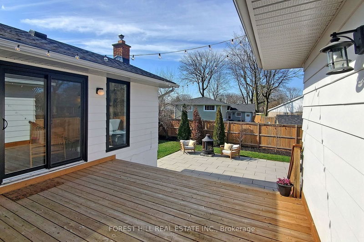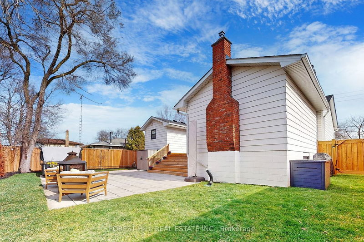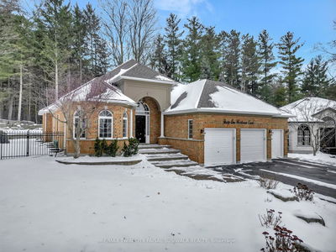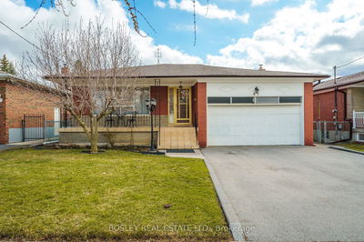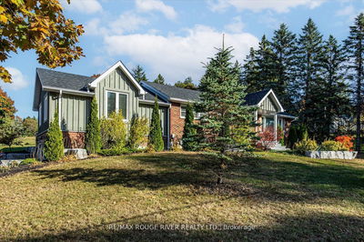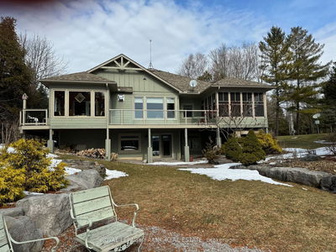Introducing a fully renovated and stunning raised bungalow w. an added extension, in the Roseland community, With Over 2900+ Sq Ft Of Living Space. The home showcases 5 Bedrooms (3+2) and Has Been Completely Renovated With New Luxury waterproof Vinyl Flooring ('23) Throughout, Upgraded Trim,painted outside ('24) & inside ('21), added extension, re-insulated garage ('22), landscaping('21/'24), new backyard fences North ('21) and South ('22), shoe moulding ('21). Open Concept on main floor, a host's dream w. a modern kitchen. Master With Ensuite And Walk-In Closet. The Lower Level Offers Additional Bedrooms With Ample Storage, fireplace, Full Size Rec Room And A Full 3-Piece Bath And Laundry. From the family room w. a fireplace, walkout onto a new deck, w. a wide staircase ('21). Outside, Revel in the Serenity of a Private Backyard with a new Concrete Patio and a Jacuzzi ('21) to relax in. Additional storage in large crawl space in garage. Opportunity to add an extra parking in the driveway. A must see!
详情
- 上市时间: Wednesday, April 10, 2024
- 3D看房: View Virtual Tour for 652 Woodview Road
- 城市: Burlington
- 社区: Roseland
- 交叉路口: Fairview & Woodview
- 详细地址: 652 Woodview Road, Burlington, L7N 3A3, Ontario, Canada
- 厨房: Centre Island, Stainless Steel Appl, Custom Backsplash
- 客厅: Large Window, Pot Lights, Vinyl Floor
- 家庭房: Overlook Patio, Fireplace, Vinyl Floor
- 挂盘公司: Forest Hill Real Estate Inc. - Disclaimer: The information contained in this listing has not been verified by Forest Hill Real Estate Inc. and should be verified by the buyer.

