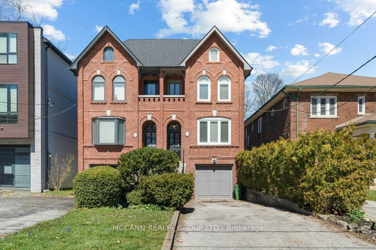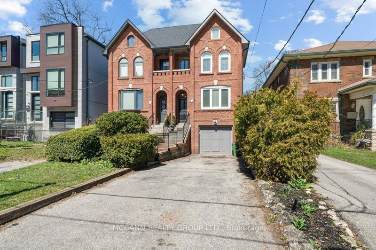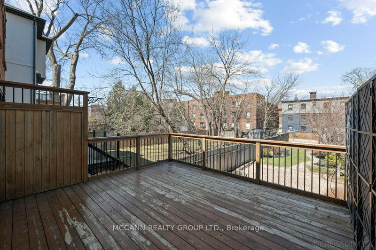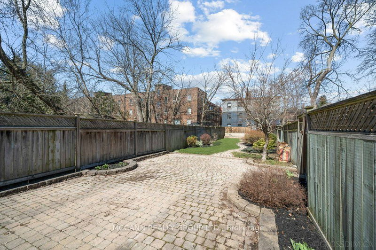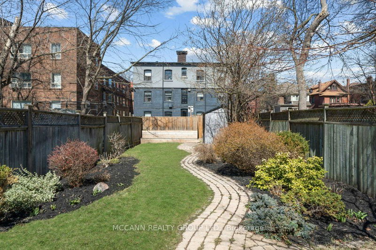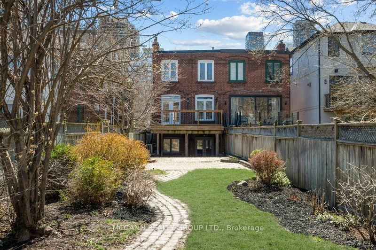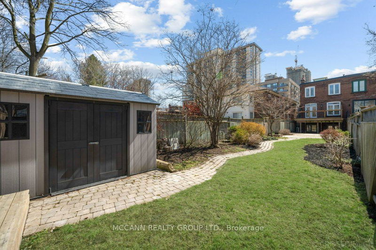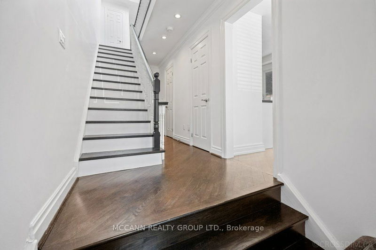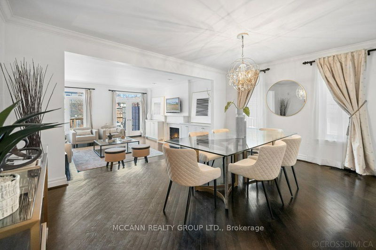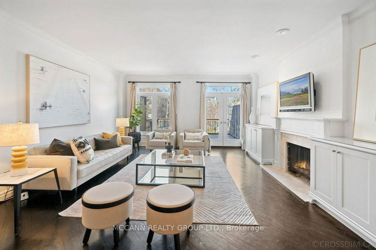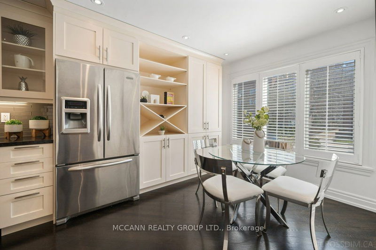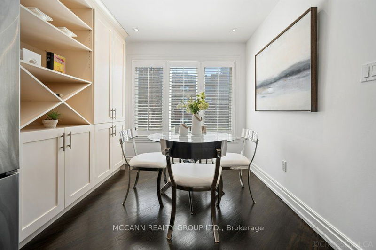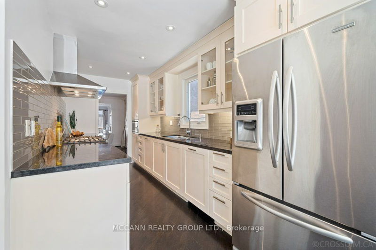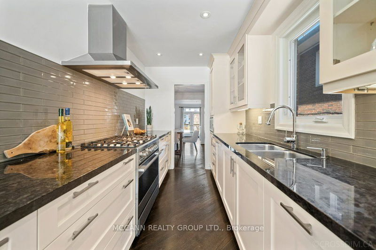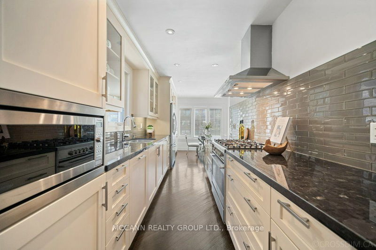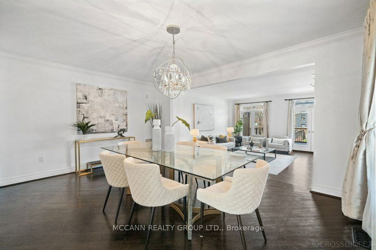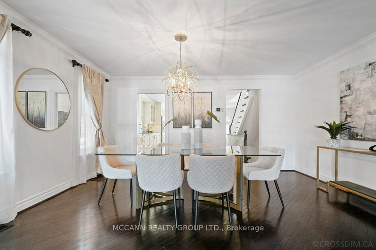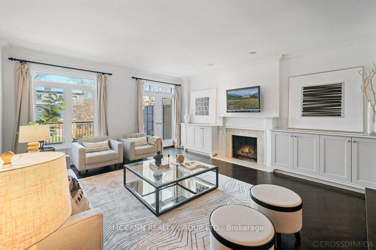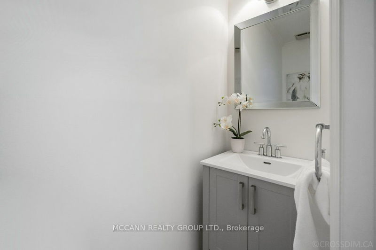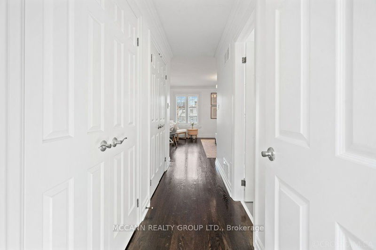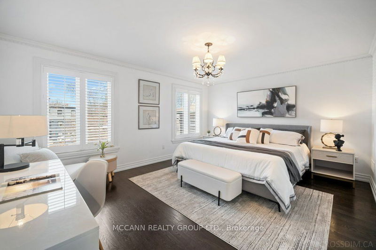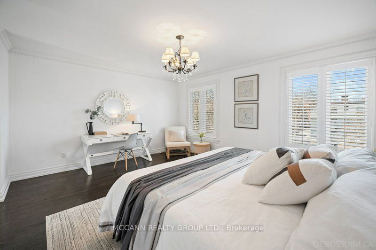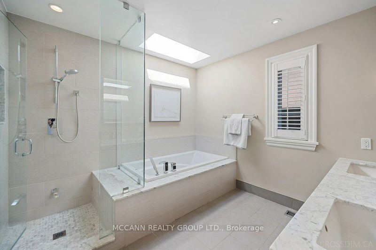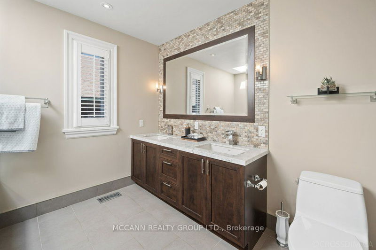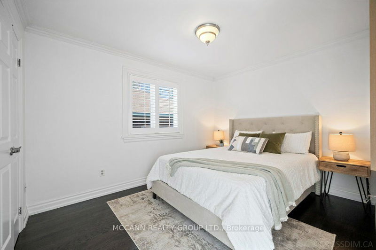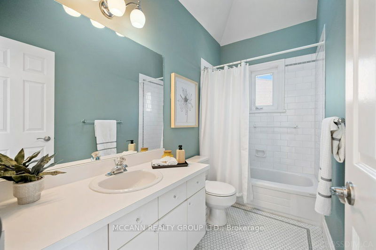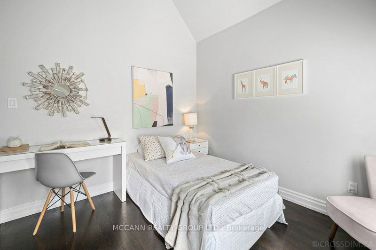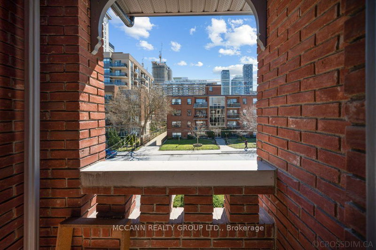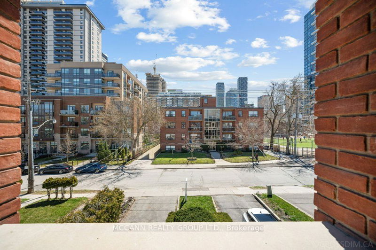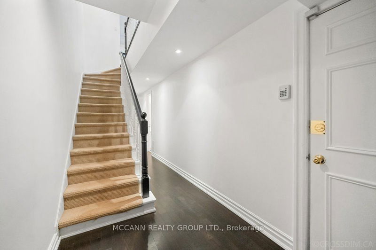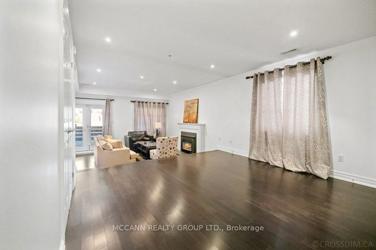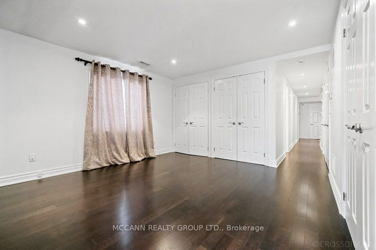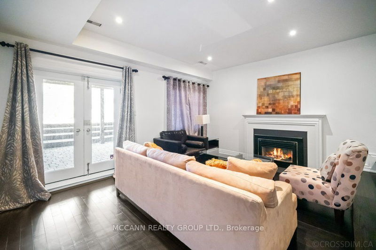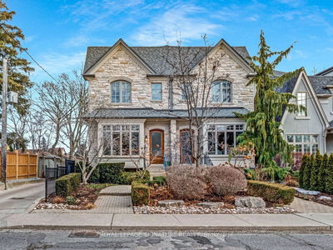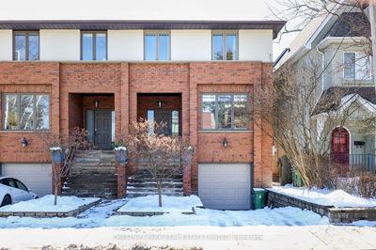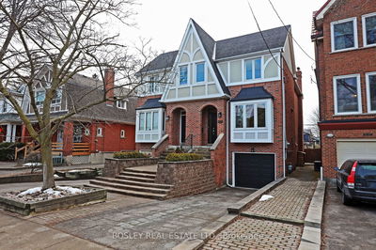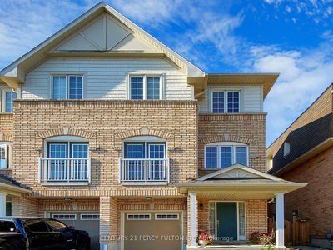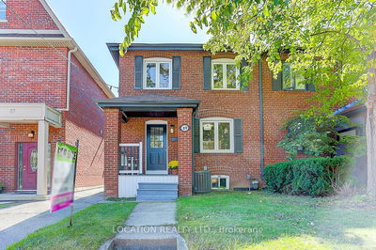Amazing Opportunity to Live in a Charming Sherwood Park Home. Deceiving in Scale & Absolutely Perfectly Maintained & Improved. Semi-Detached Home with 3 Bedrms & 4 Bathrms, Renovated Eat-In Kitchen with Stainless Steel Appliances, Granite Counters & a Fabulous Sun-filled Breakfast Room. Formal Dining Rm & Great Rm with Fireplace & Large Picture Window With View of the Garden. Walk-out to Deck & Garden. Main Floor Powder Rm. Oversized Primary Suite With His & Her Closet, 5pc Ensuite. Spacious Bedrooms, One has/with Vaulted Ceilings & Juliette Balcony. Large Recreation Rm with High Ceilings, Open to Gym Area (This was a 4th Bedrm & a Wall was Removed). Walk-out from Basement to Both the Built-in Garage as well the Deep Garden enjoyed on this 197 foot lot. Wonderful Space for the Kids to Play & Enjoy this Park-Like Space. Parking for 3 Cars with Built-in Garage and Private Drive. Walk to Fine Dining, Shops, TTC & Sherwood Park!
详情
- 上市时间: Tuesday, April 16, 2024
- 3D看房: View Virtual Tour for 72 Keewatin Avenue
- 城市: Toronto
- 社区: Mount Pleasant East
- 交叉路口: Eglinton/Yonge
- 详细地址: 72 Keewatin Avenue, Toronto, M4P 1Z8, Ontario, Canada
- 客厅: Gas Fireplace, Hardwood Floor, Crown Moulding
- 厨房: Breakfast Bar, Hardwood Floor
- 家庭房: O/Looks Family, Hardwood Floor
- 挂盘公司: Mccann Realty Group Ltd. - Disclaimer: The information contained in this listing has not been verified by Mccann Realty Group Ltd. and should be verified by the buyer.

