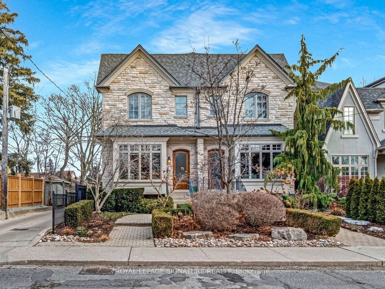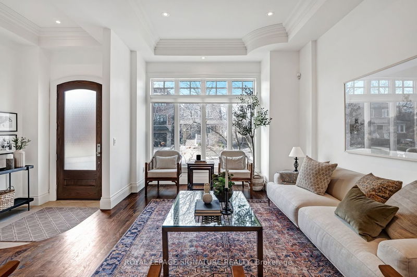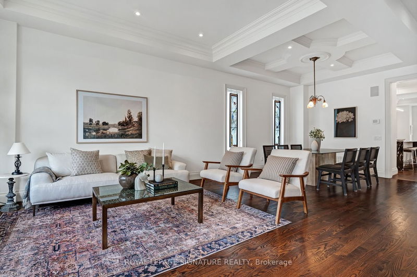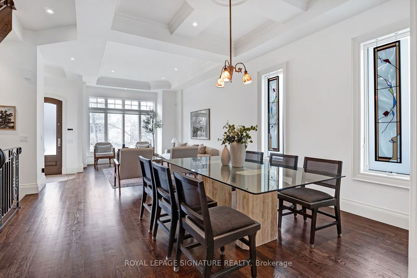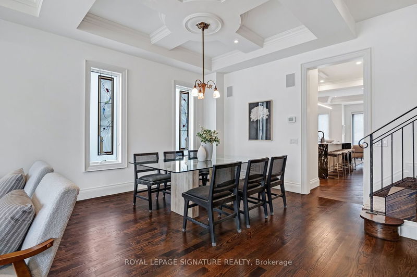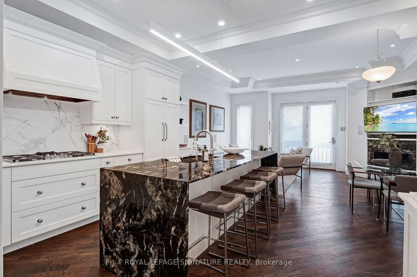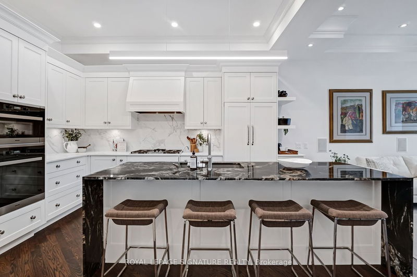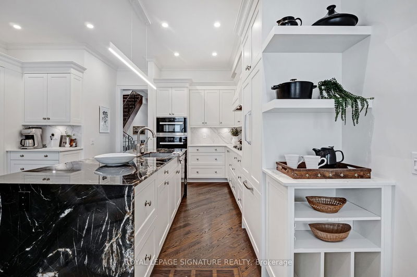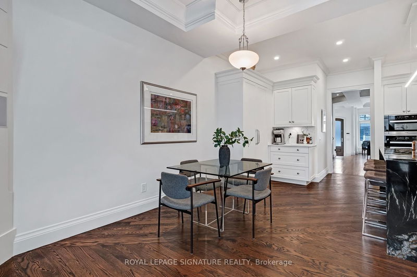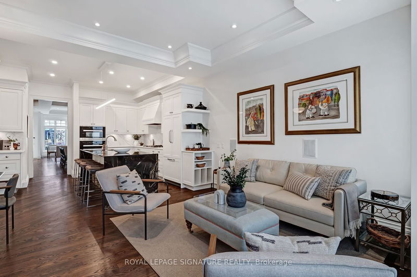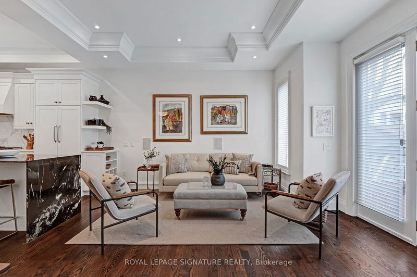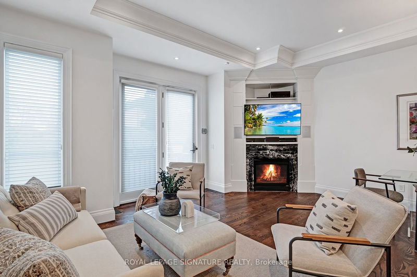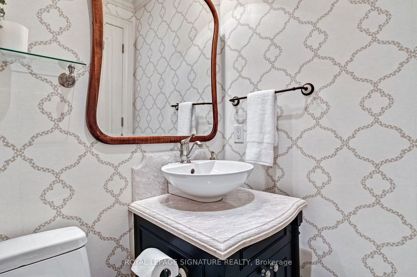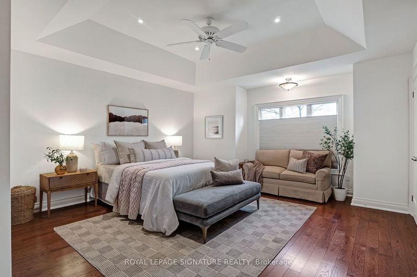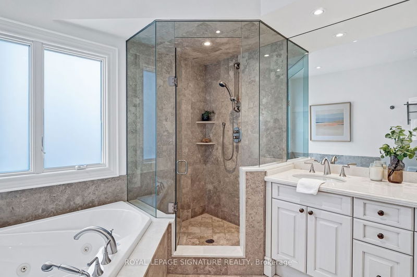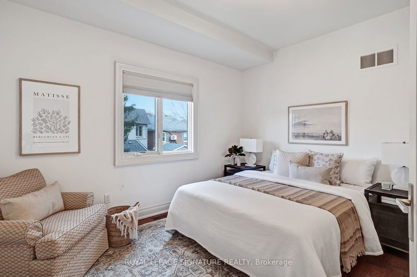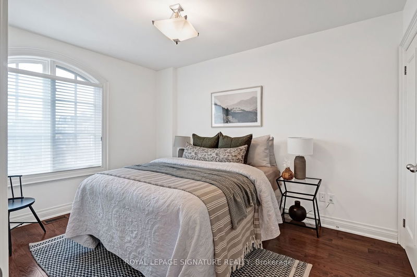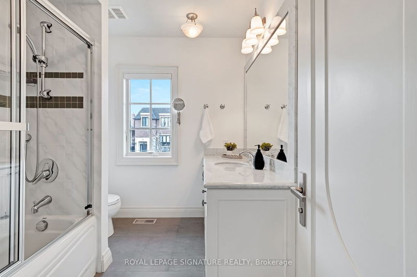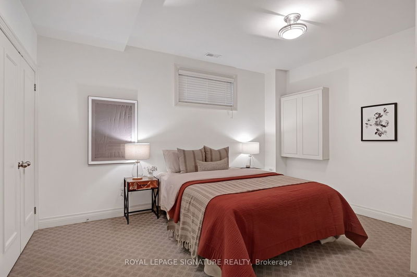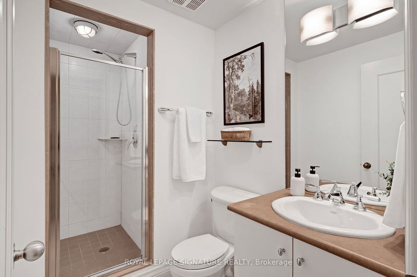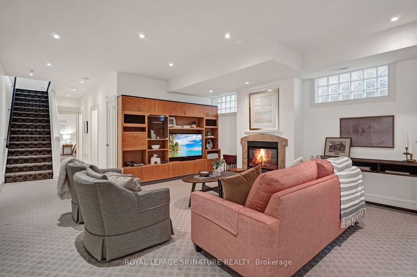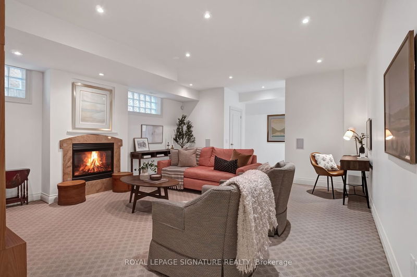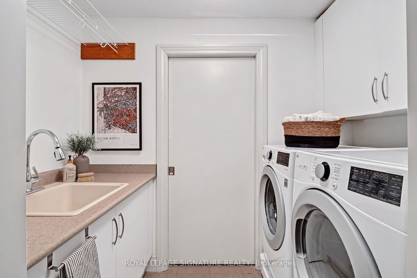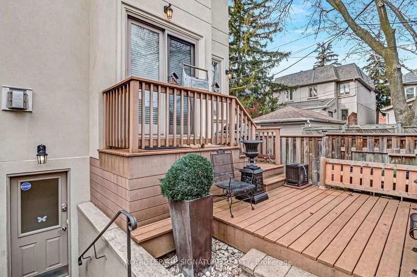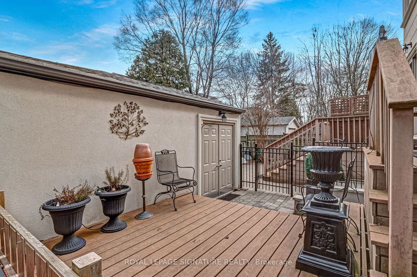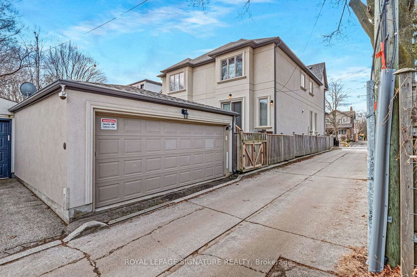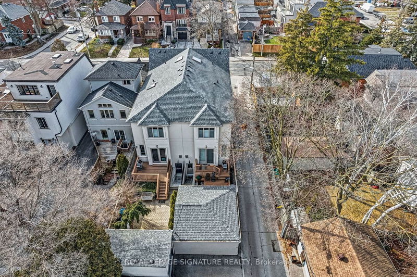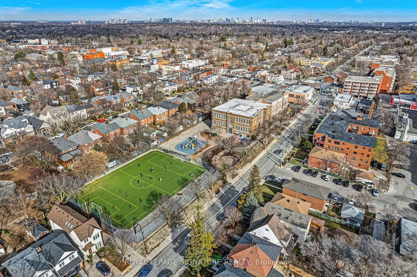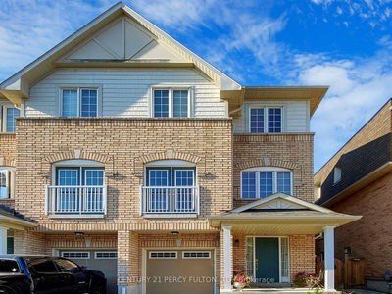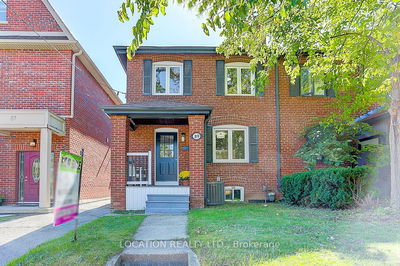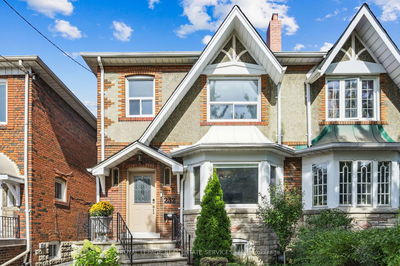*Prepare to be wowed by this quality-built gem* This 3+1 bed, 4 bath abode is tailor-made for downsizers seeking luxury or young professionals craving convenience* Picture perfect at 2109 sq ft plus a fully finished 1015 sq ft lower level - it's spacious yet manageable* Get ready to host family and friends in the newly renovated open-concept kitchen/family room with gas fireplace, opening up to a spacious deck* Indulge in the main floor 10 ft ceilings, powder room, and custom trim & mouldings throughout* Retreat to the primary suite & 5-piece ensuite bath* Your fabulous downstairs awaits: private entrance, tall ceilings, spacious rec room, guest bed and bath* With exquisite curb appeal, magazine-worthy front landscaping and a 2-car garage off the laneway, this home offers simplicity and convenience at its best!*
详情
- 上市时间: Thursday, February 08, 2024
- 3D看房: View Virtual Tour for 77 Jedburgh Road
- 城市: Toronto
- 社区: Lawrence Park North
- 交叉路口: N/W Lawrence Ave W & Yonge St
- 详细地址: 77 Jedburgh Road, Toronto, M5M 3J5, Ontario, Canada
- 客厅: Combined W/Dining, Hardwood Floor, Picture Window
- 厨房: Eat-In Kitchen, Hardwood Floor, Stainless Steel Appl
- 家庭房: W/O To Deck, Gas Fireplace, Hardwood Floor
- 挂盘公司: Royal Lepage Signature Realty - Disclaimer: The information contained in this listing has not been verified by Royal Lepage Signature Realty and should be verified by the buyer.

