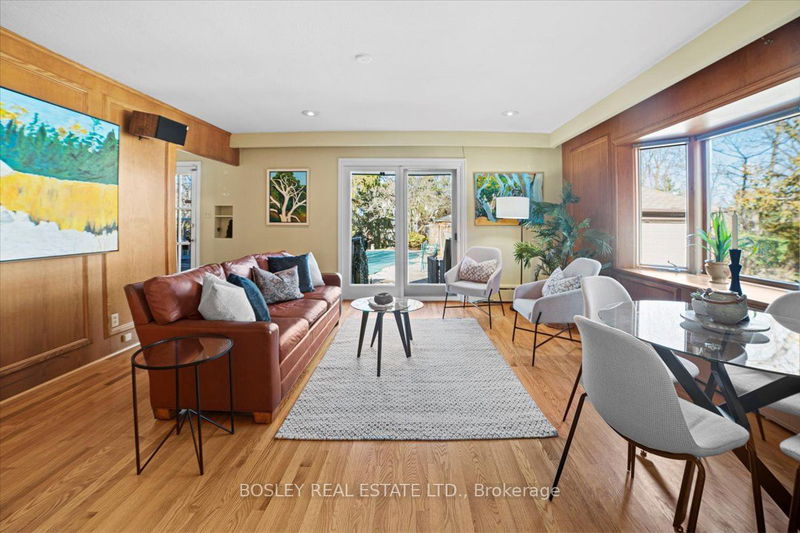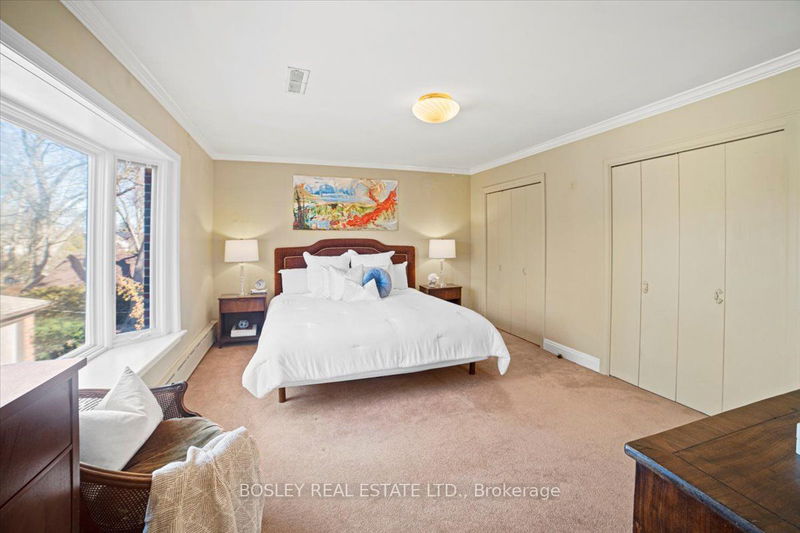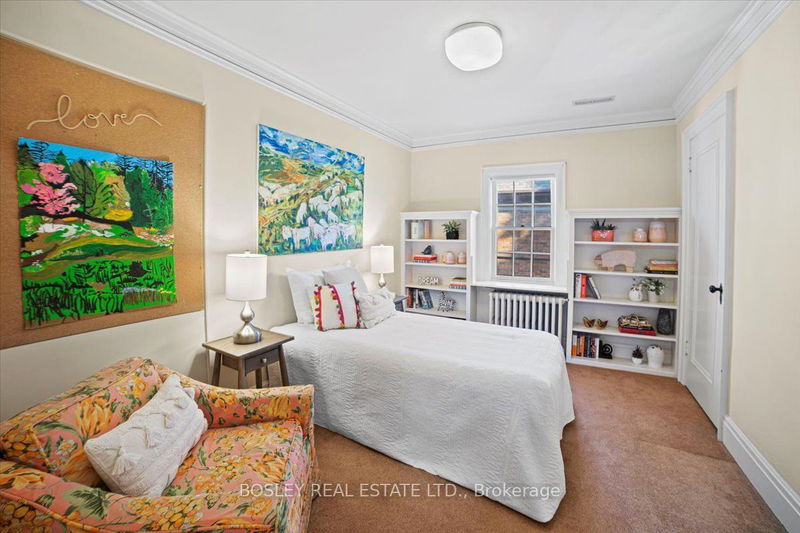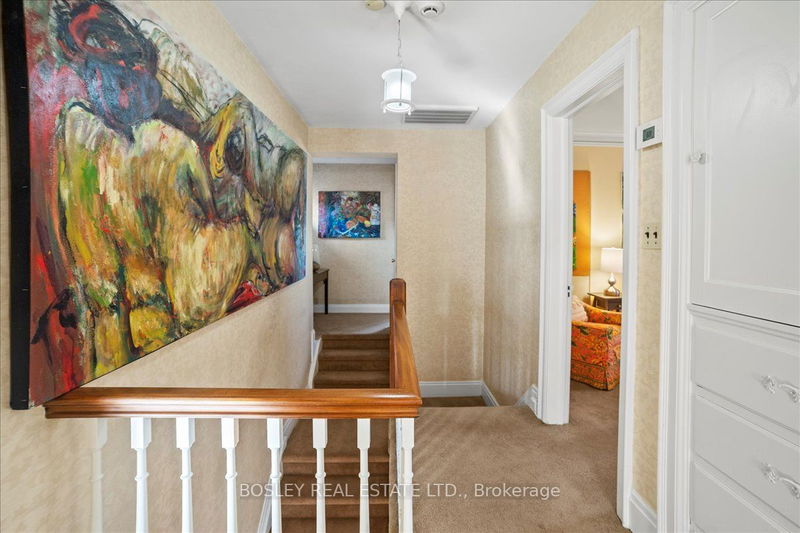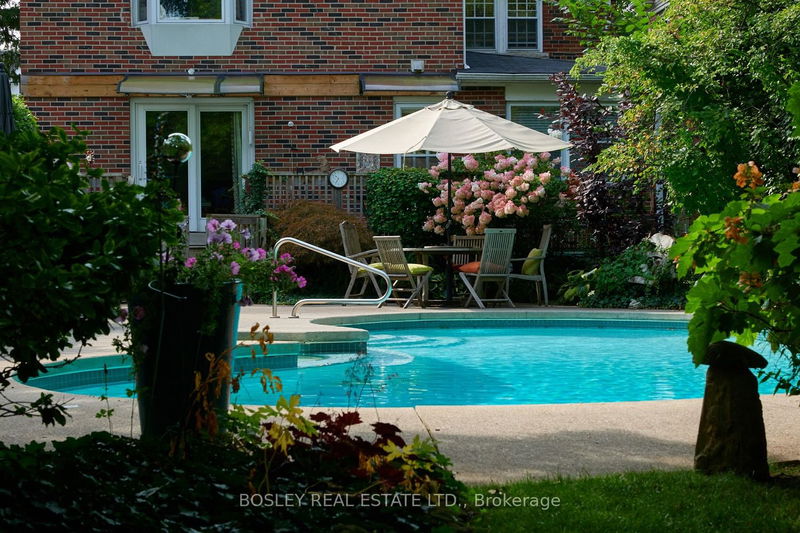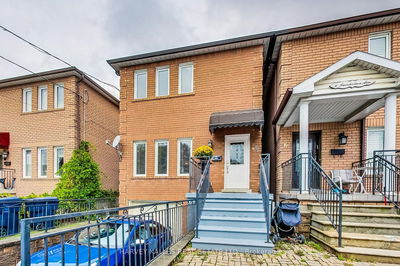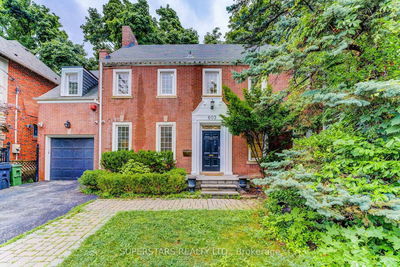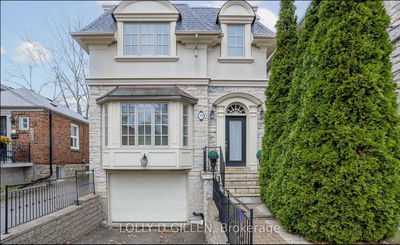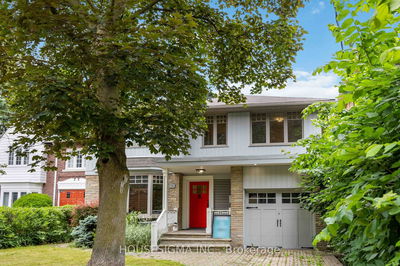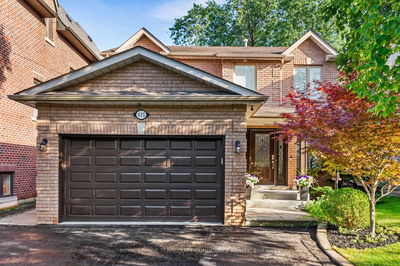Handsome & Stately Centre Hall- Lovingly Cared For By The current owners for nearly 50 Years. 4 Bedrooms, 3 Baths, Gracious Entry W/ Crown Moulding, large Principal Rooms, Main Floor Family Room + Den. Magnificent Yard, Inground Salt Water Pool & Mature Trees. Renovated Kitchen & Primary Ensuite Bath W/ Marble Heated Floor & Towel Rack. Mechanical upgrades Including newer Roof & Waterproofed Lower Level With Artist's Studio + ample Storage. Live in this North Toronto Residence amongst Tree-Lined Streets, Signature Architectural Styles, Shopping, Top Ranked Schools & Dining. Enviable Community Combined With The Splendor Of A Classic Timeless Locale. Access To 2 Subway Lines & 401.
详情
- 上市时间: Tuesday, January 30, 2024
- 3D看房: View Virtual Tour for 390 Glencairn Avenue
- 城市: Toronto
- 社区: Lawrence Park South
- 交叉路口: Avenue Rd & Lawrence
- 详细地址: 390 Glencairn Avenue, Toronto, M5N 1V1, Ontario, Canada
- 客厅: Fireplace, O/Looks Frontyard, Separate Rm
- 厨房: Renovated, Marble Counter, Stainless Steel Appl
- 家庭房: Hardwood Floor, Panelled, W/O To Yard
- 挂盘公司: Bosley Real Estate Ltd. - Disclaimer: The information contained in this listing has not been verified by Bosley Real Estate Ltd. and should be verified by the buyer.











