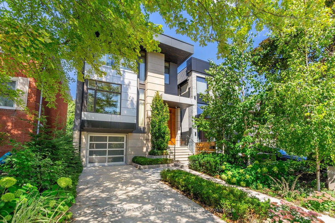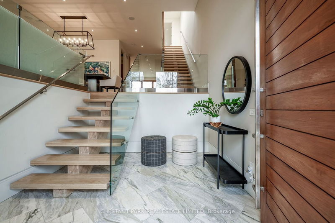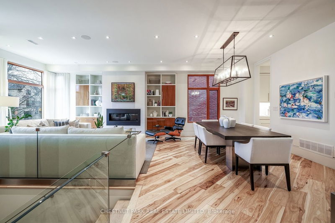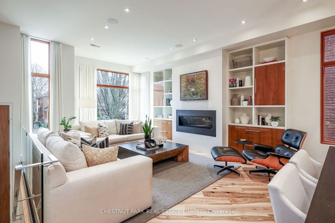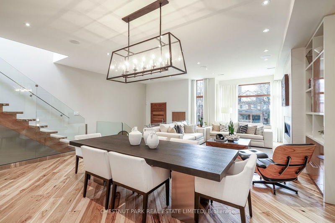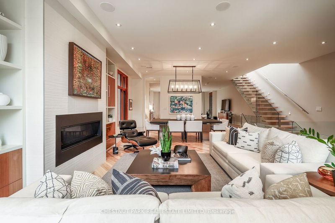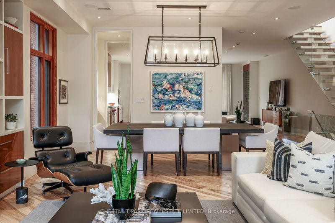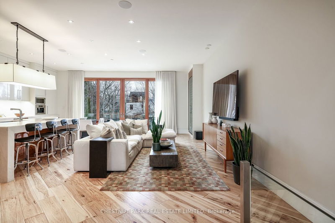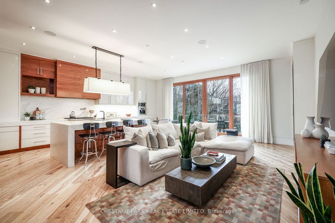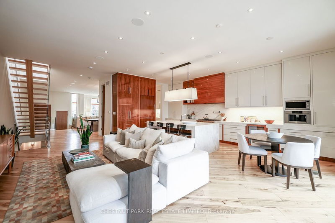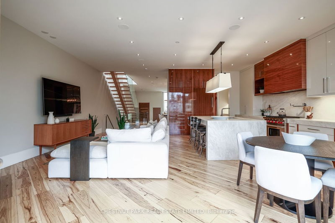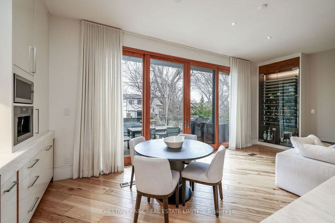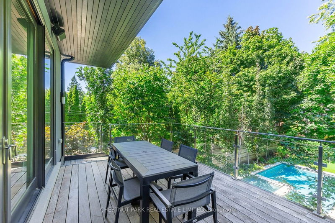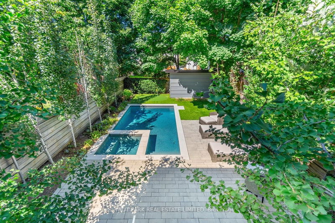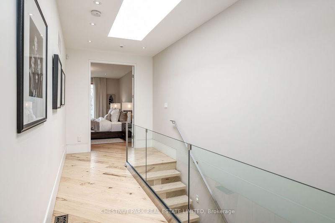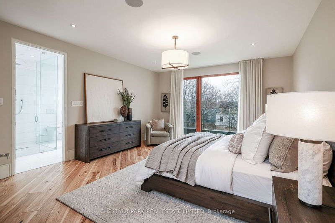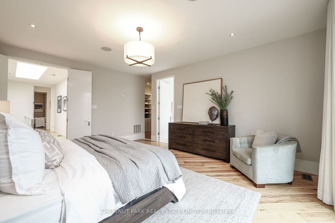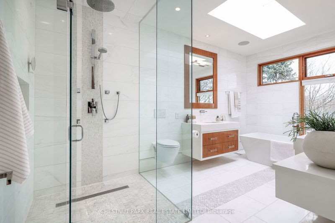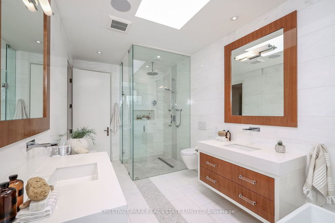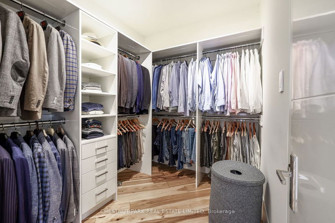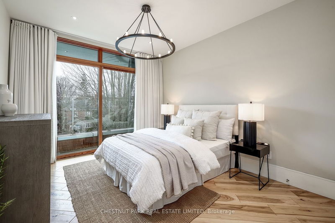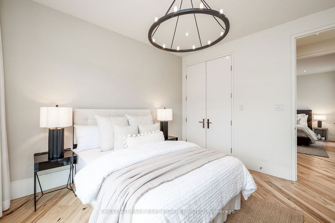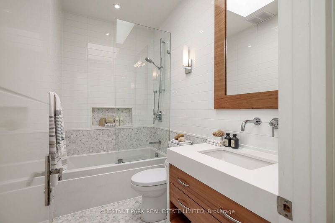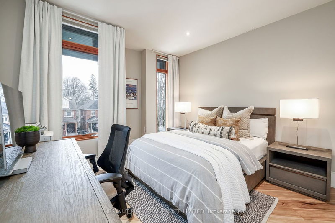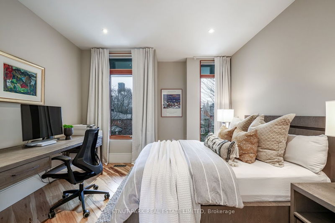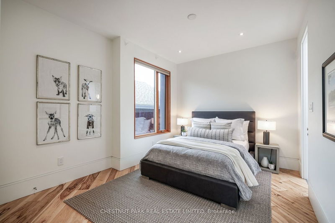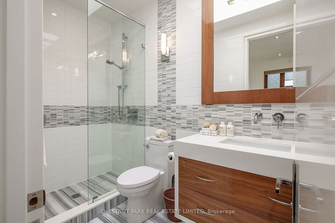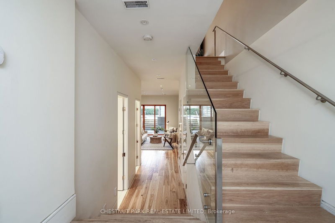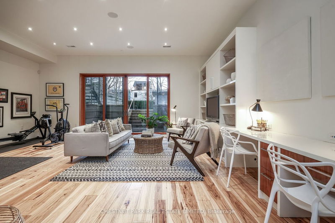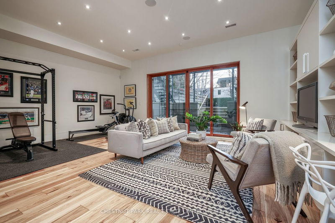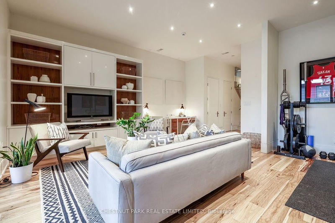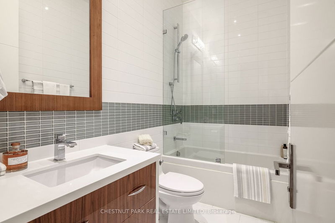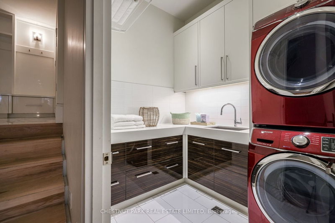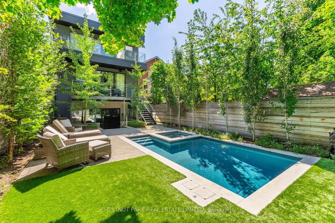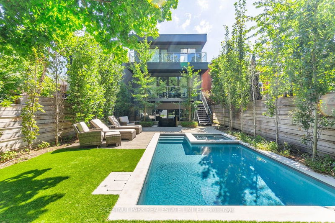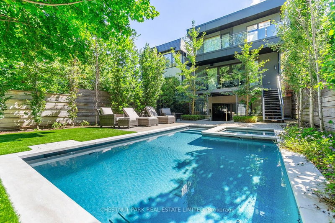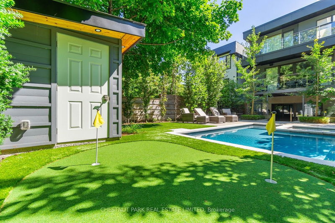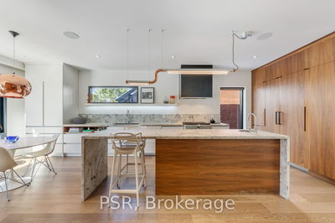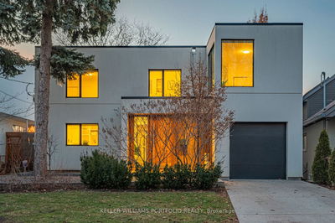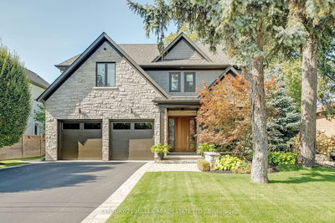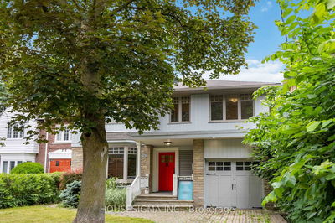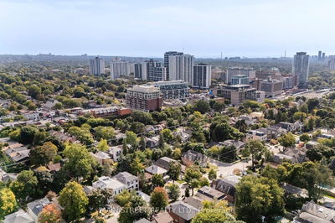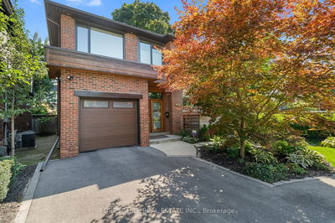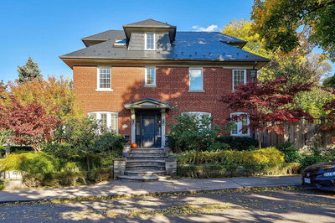Contemporary residence on the best section of this tranquil street in the highly sought-after neighbourhood of Lytton Park. Luxurious home w/4 bedrooms, 5 baths, pool w/spa, built-in 1 car garage & private drive w/snow melt. Spacious layout & cascading natural light thru expansive windows, skylights, lofty ceilings & a 3 storey floating staircase. Chef's kitchen w/large centre island, ample storage & eat-in dining. Open concept main floor w/formal dining room & servery, living room w/fireplace & family room w/wine cabinet. Walk out to terrace w/glass railings, private fenced yard w/Gib-San pool & spa + putting green. Luxe primary suite w/walk-in closet, 5-piece ensuite & private sundeck overlooking pool. Three add'l bedrooms w/double closets & impeccably designed bathrooms (in-floor heating). Lower lev w/recreation room/gym, walk-out to patio, mudroom w/direct garage access, 4-pc bath & laundry. Private backyard oasis w/pool & spa, this residence epitomizes luxury living at its finest
详情
- 上市时间: Wednesday, March 27, 2024
- 3D看房: View Virtual Tour for 140 Albertus Avenue
- 城市: Toronto
- 社区: Lawrence Park South
- 交叉路口: Yonge & Lawrence
- 详细地址: 140 Albertus Avenue, Toronto, M4R 1J7, Ontario, Canada
- 客厅: Gas Fireplace, Window Flr To Ceil, B/I Shelves
- 厨房: Eat-In Kitchen, Centre Island, O/Looks Family
- 家庭房: Window Flr To Ceil, B/I Shelves, W/O To Pool
- 挂盘公司: Chestnut Park Real Estate Limited - Disclaimer: The information contained in this listing has not been verified by Chestnut Park Real Estate Limited and should be verified by the buyer.

