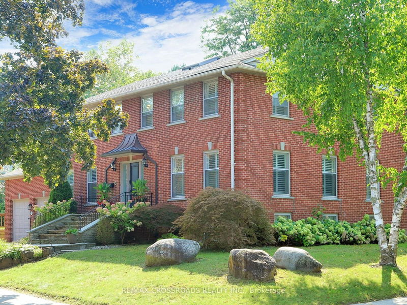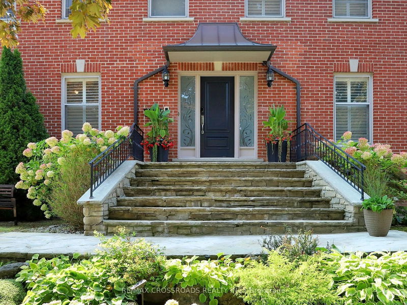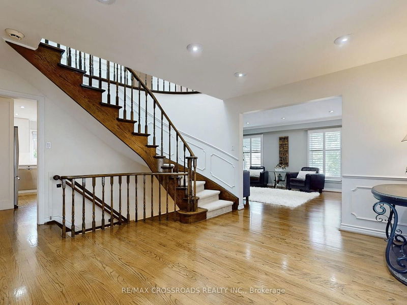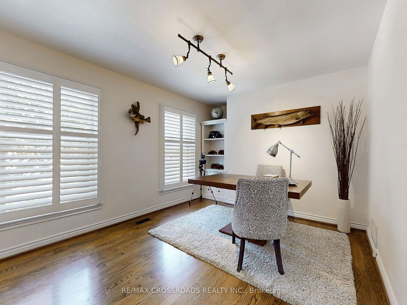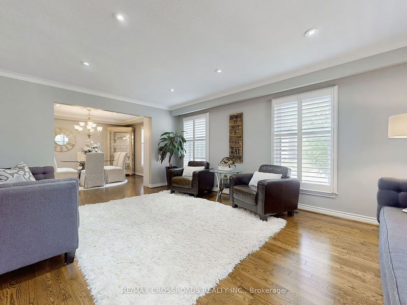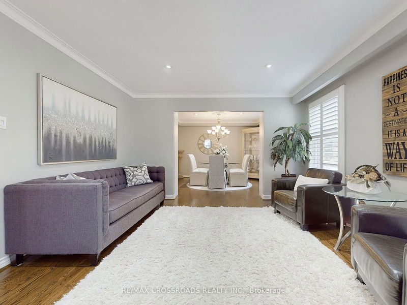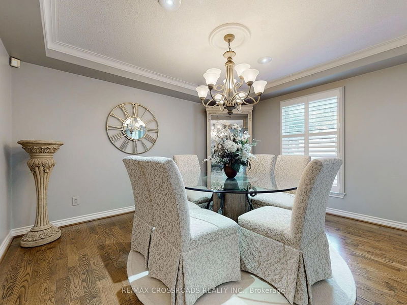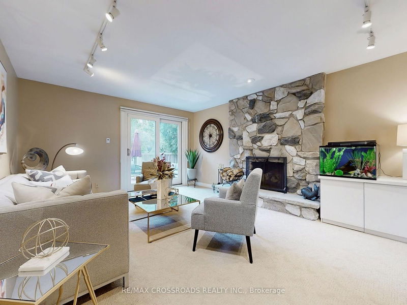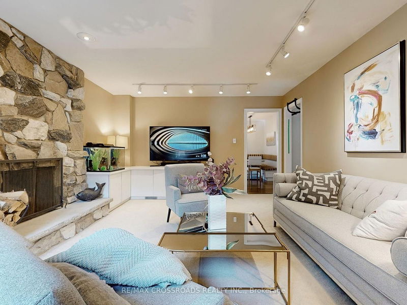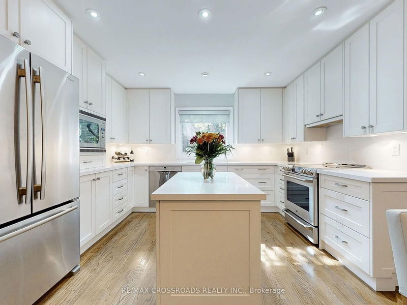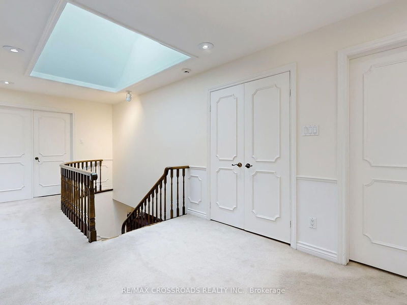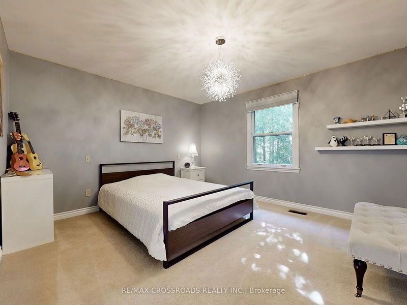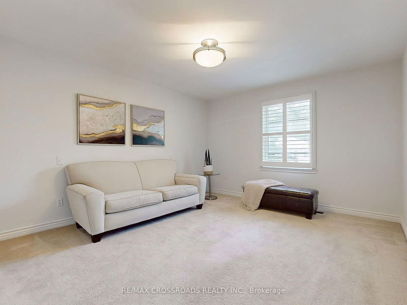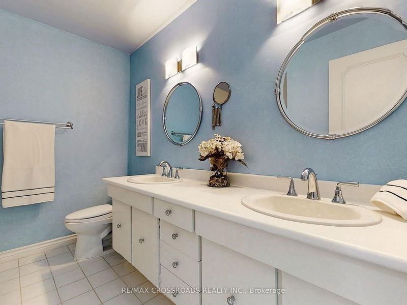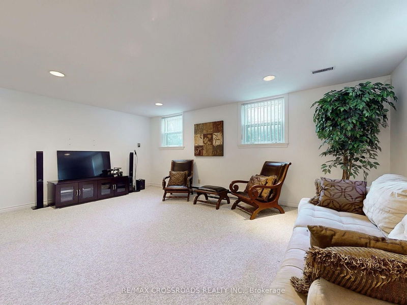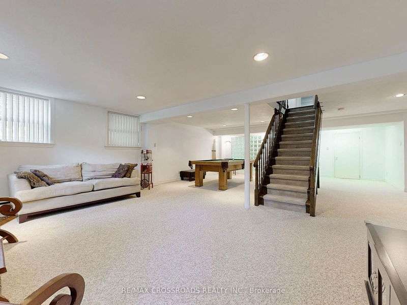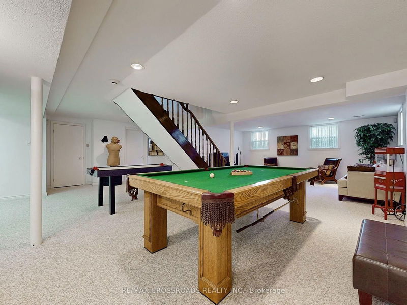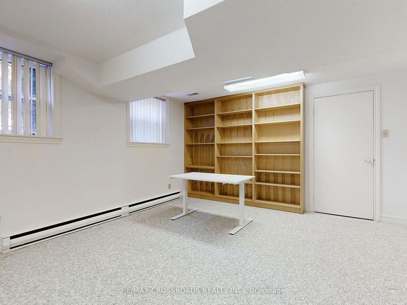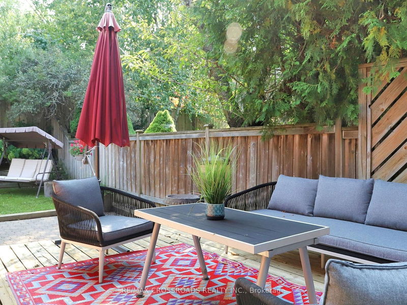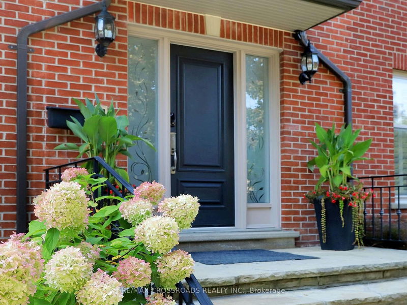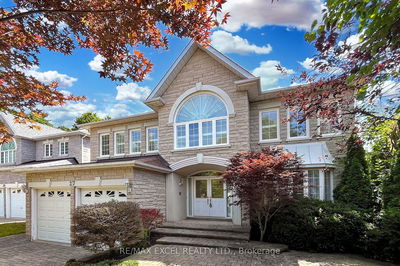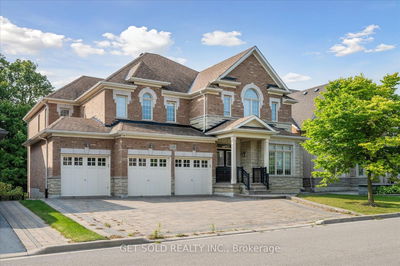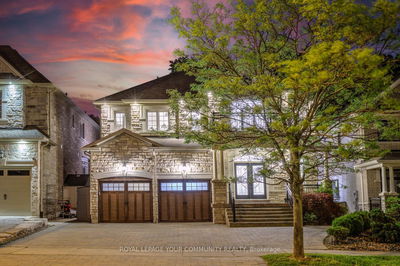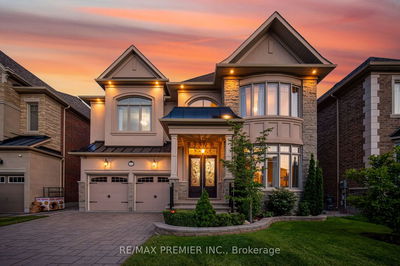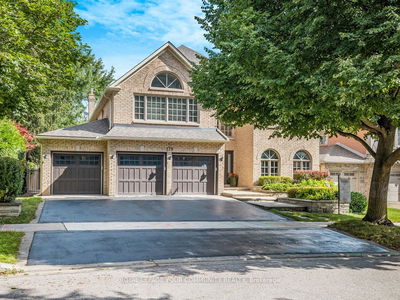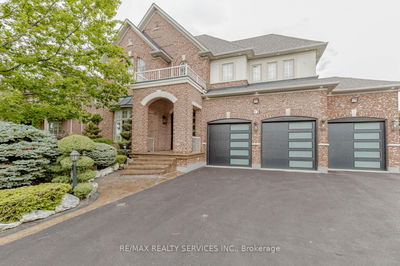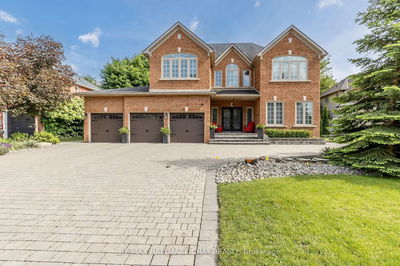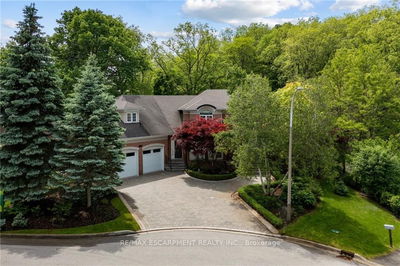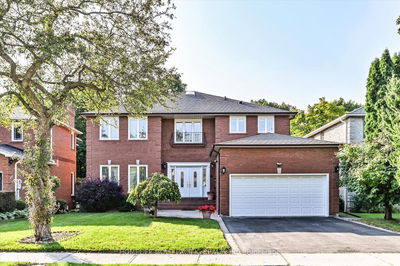Located in the highly sought-after St. Andrew-Windfields community, this distinguished 5-bedroom, 5-bathroom detached, 2-story family home offers exceptional living in a prestigious neighborhood. Brimming with curb appeal, this residence stands out as the most attractive property on the street.Upon entering, you are greeted by a spacious, sun-filled foyer featuring a skylight above the elegant staircase, creating a warm and inviting atmosphere. The main floor boasts a dedicated office space, ideal for remote work or personal projects. The California shutters on the first floor add a touch of sophistication to the homes dcor and privacy. The property encompasses 5 well-appointed bedrooms including two bedrooms with ensuites . This versatile lower level provides ample space for family activities and entertainment, ensuring that everyone has room to spread out and enjoy.Step outside to discover a quiet backyard that offers privacy and tranquility, perfect for family fun or social gatherings with friends. The home is conveniently located just steps away from public transit, top-ranking schools, and is only minutes away from major highways and fine restaurants, providing ease of access to all essential amenities. This homes prime location and thoughtful design truly make it a gem. Don't miss the opportunity to become part of this prestigious neighborhood.
详情
- 上市时间: Thursday, September 19, 2024
- 3D看房: View Virtual Tour for 37 Bobwhite Crescent
- 城市: Toronto
- 社区: St. Andrew-Windfields
- 交叉路口: York Mills/Banbury
- 详细地址: 37 Bobwhite Crescent, Toronto, M2L 2E2, Ontario, Canada
- 客厅: Hardwood Floor, Crown Moulding, California Shutters
- 厨房: Hardwood Floor, Centre Island, Breakfast Area
- 家庭房: Stone Fireplace, W/O To Yard, B/I Shelves
- 挂盘公司: Re/Max Crossroads Realty Inc. - Disclaimer: The information contained in this listing has not been verified by Re/Max Crossroads Realty Inc. and should be verified by the buyer.


